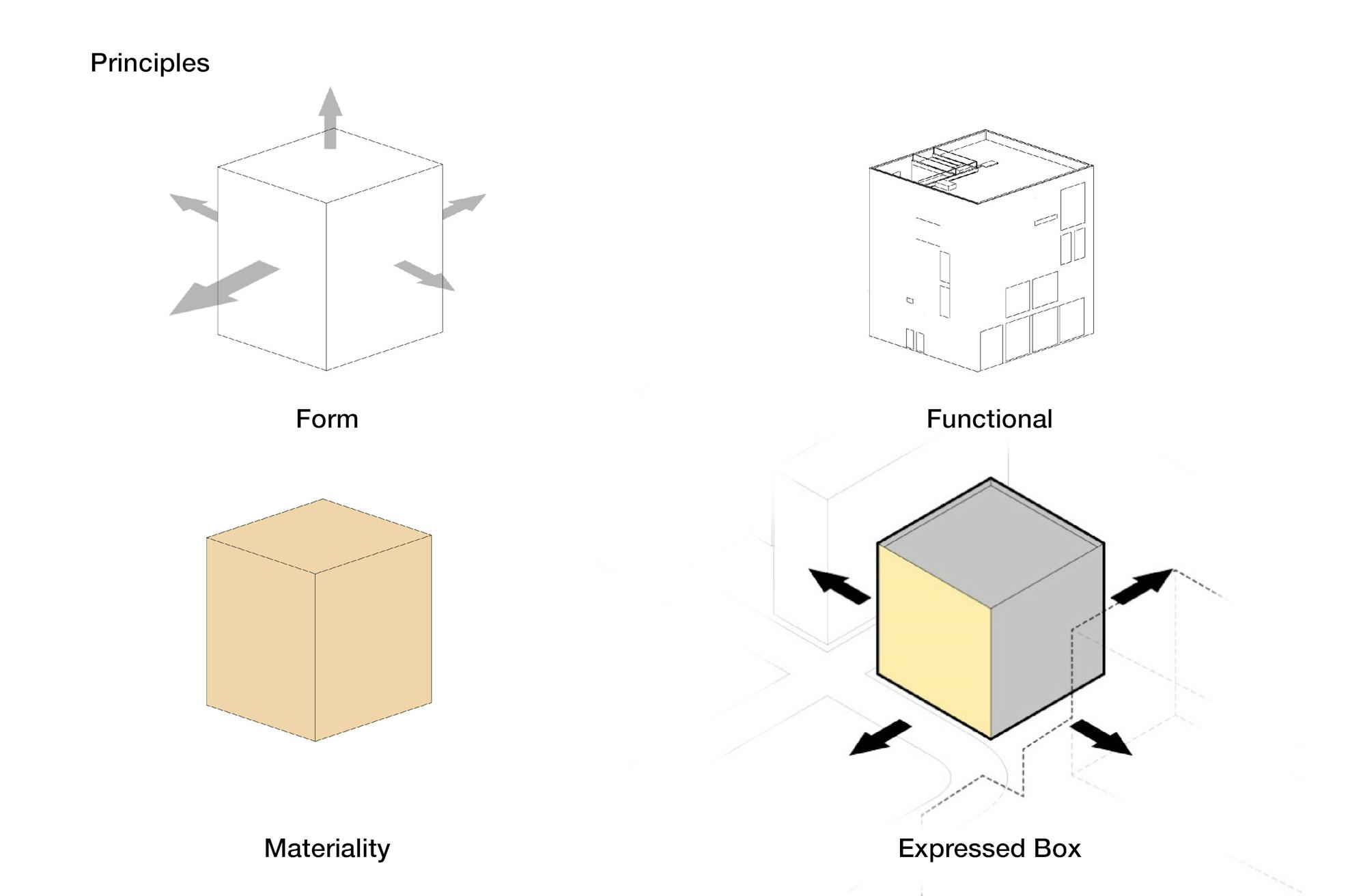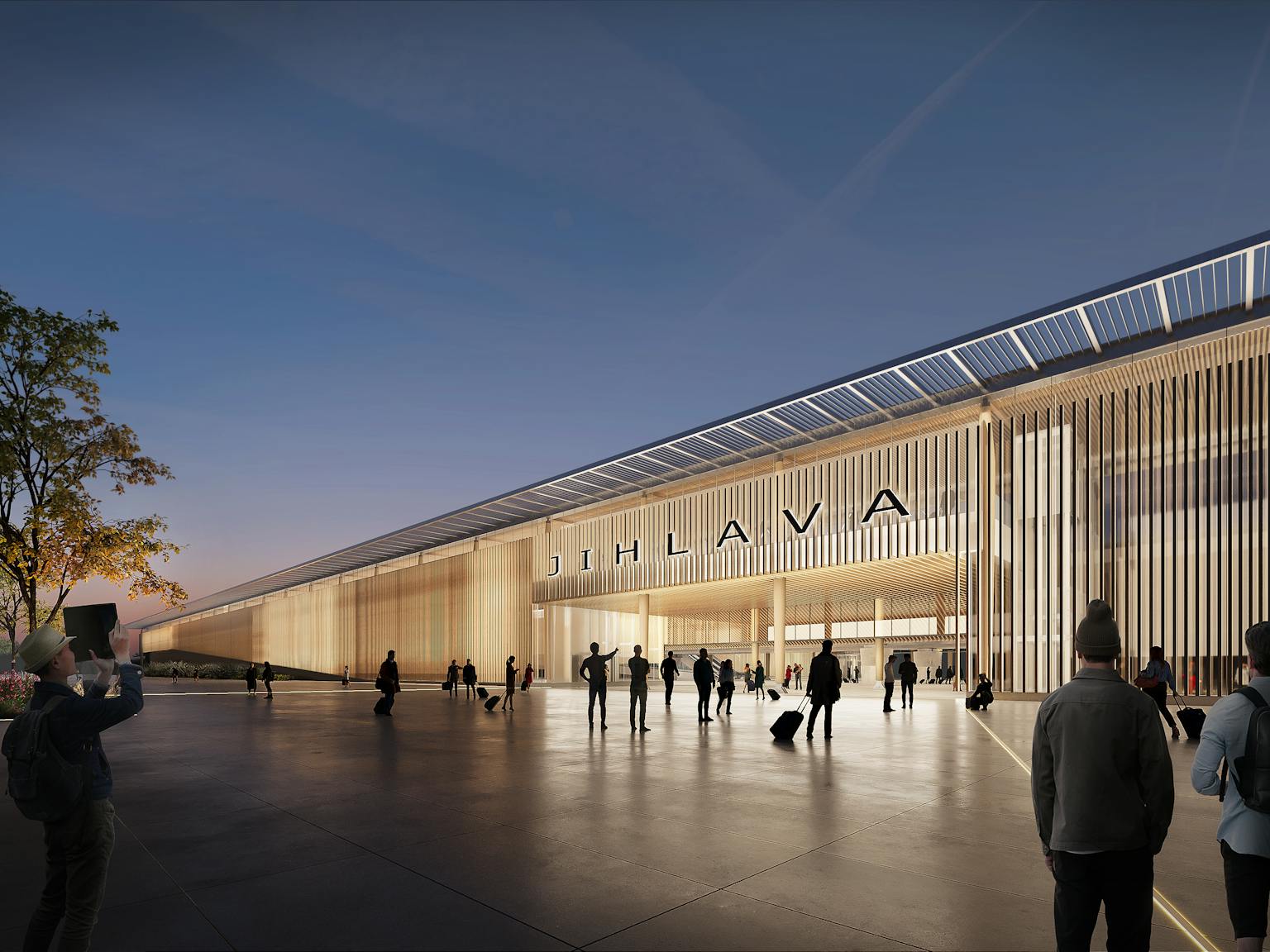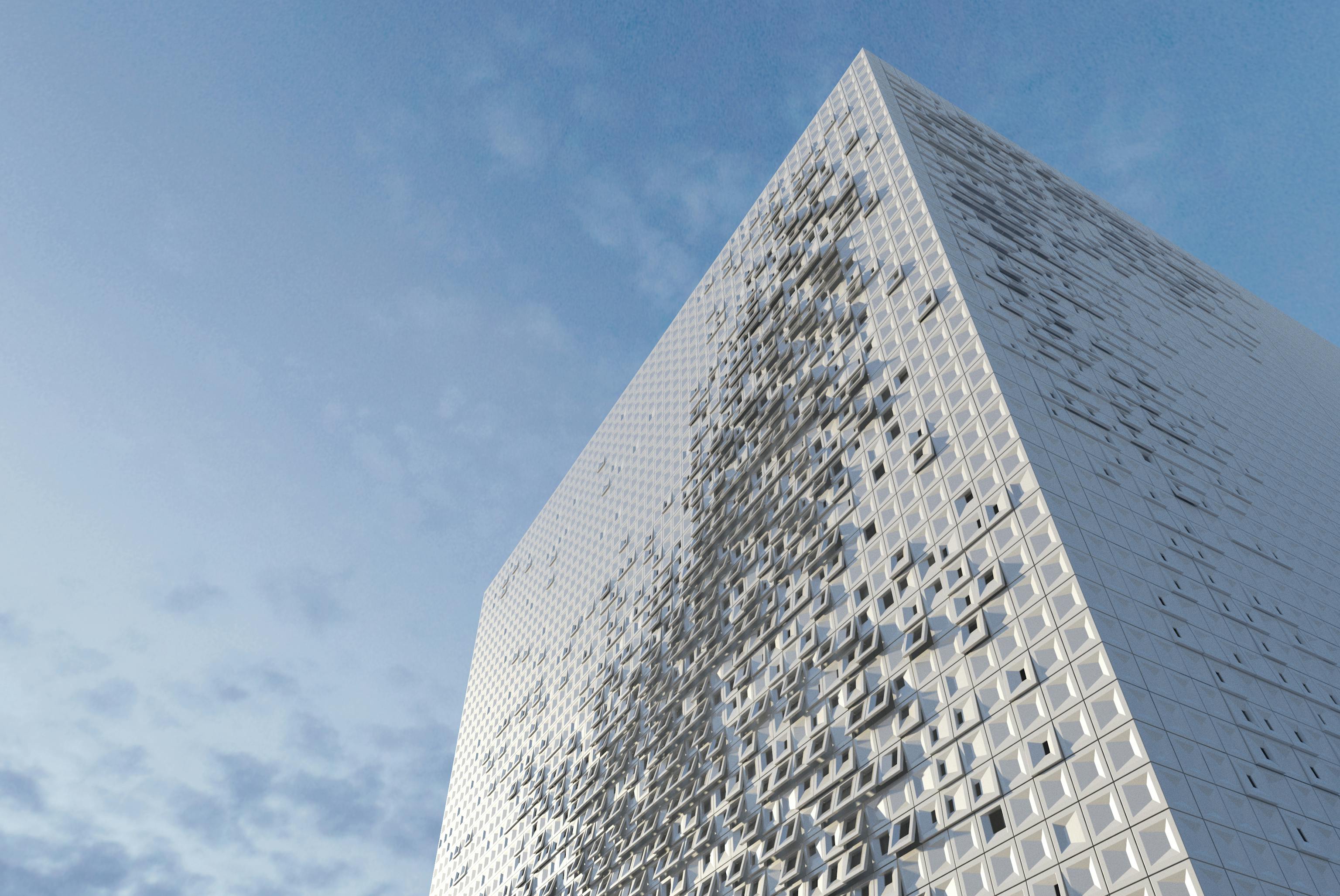
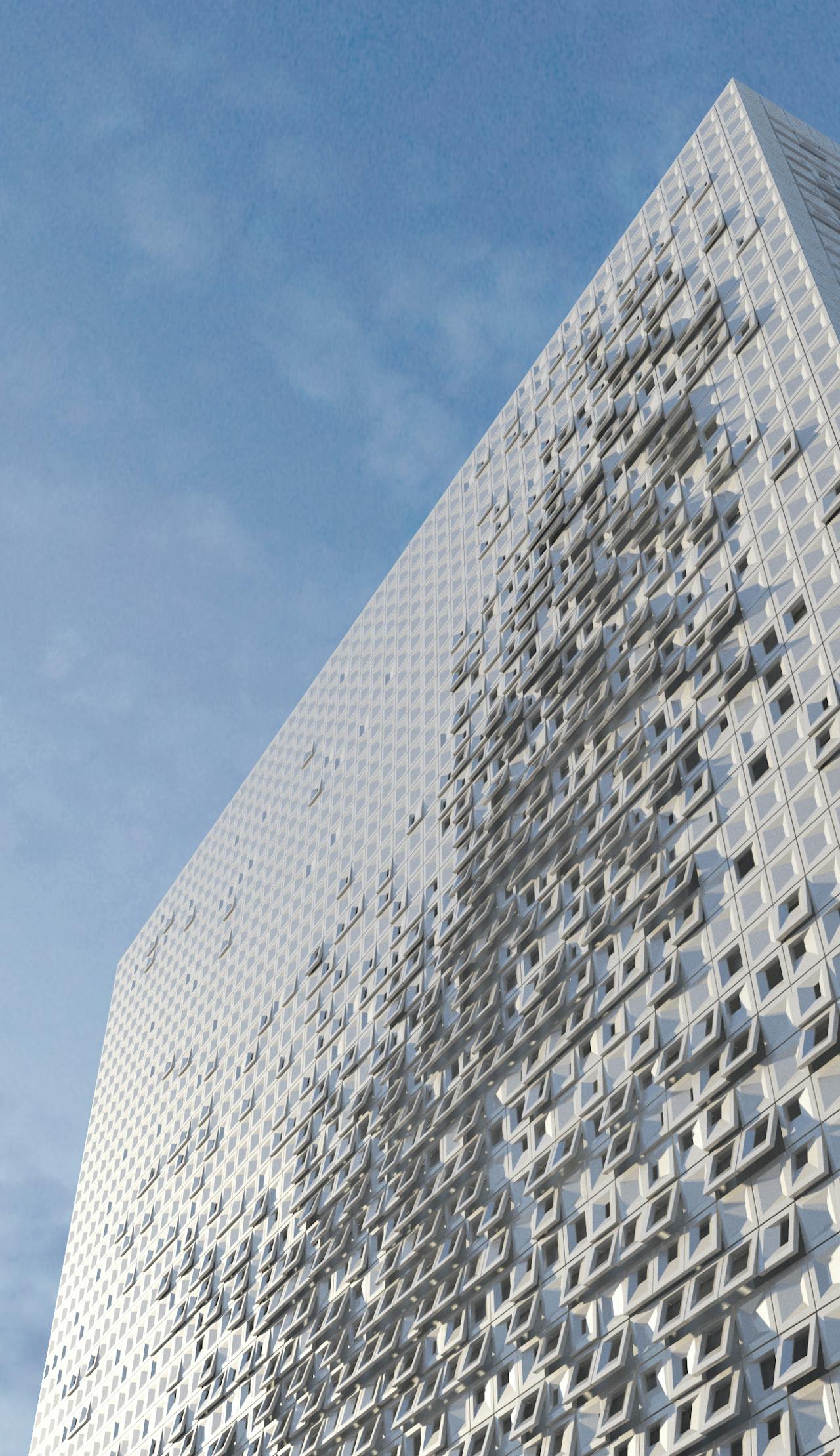

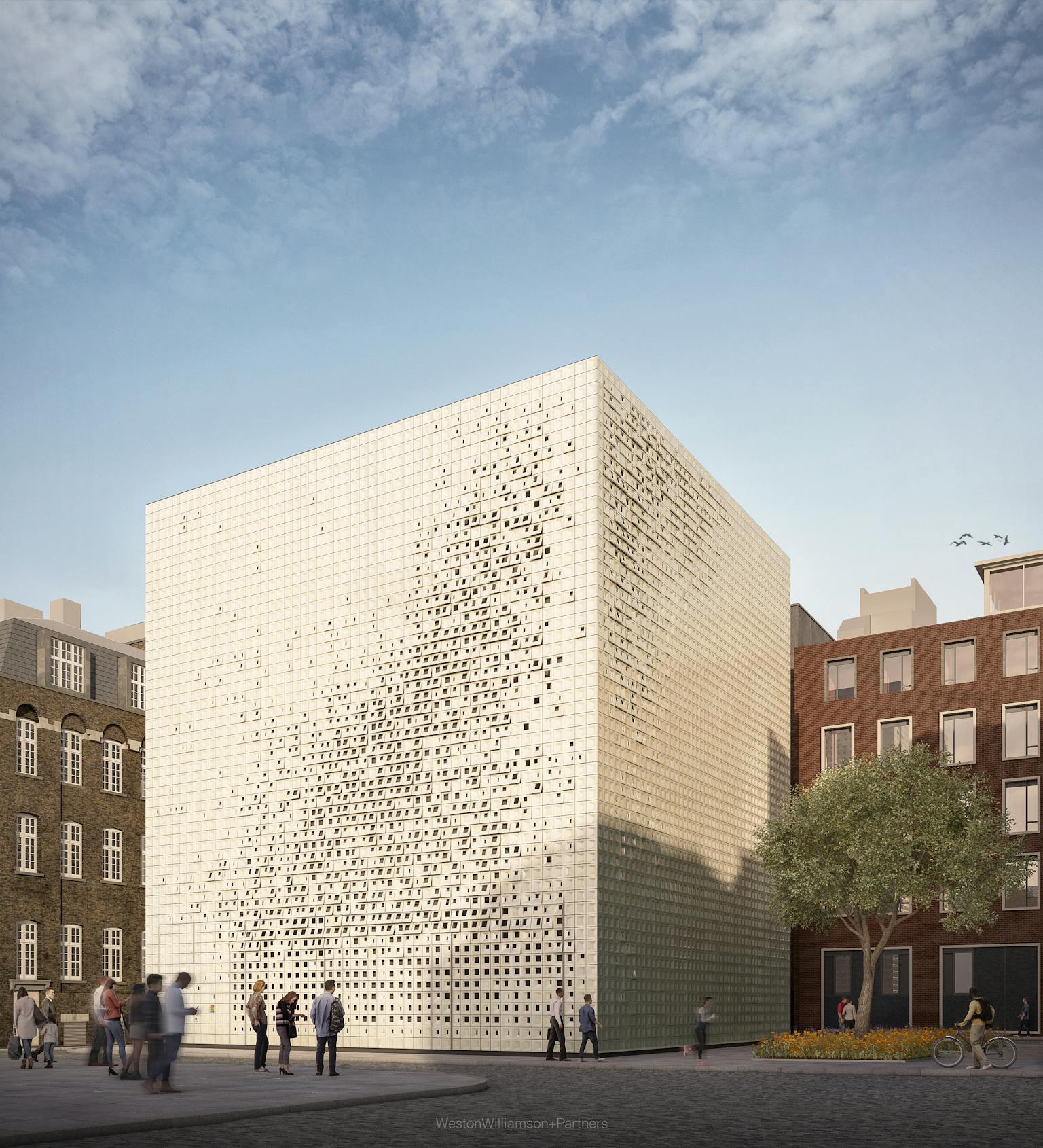
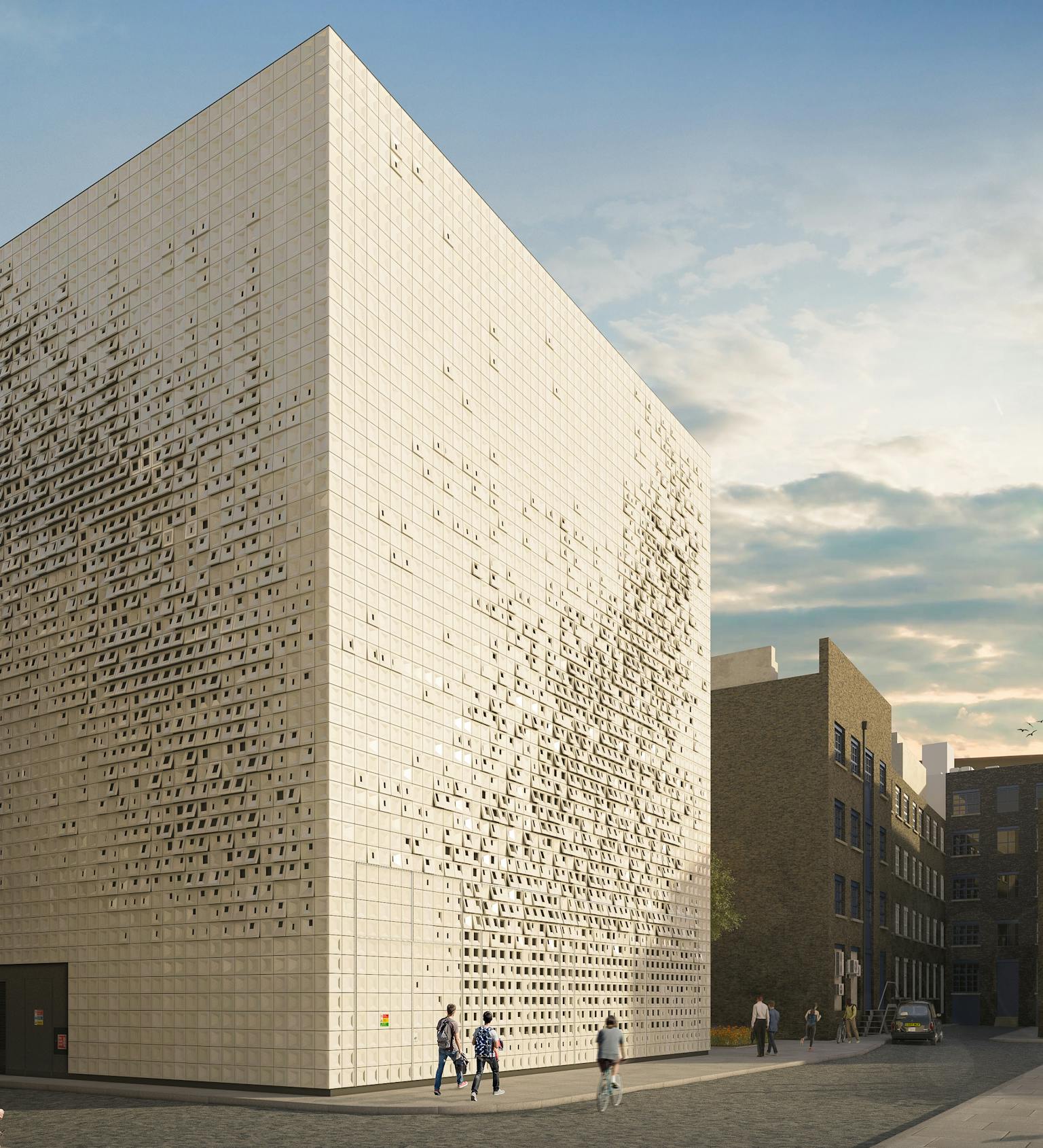
People-focused
The imaginative cladding design of the project reflects the history of the London Underground, creating an elegant contemporary structure in the changing townscape around Euston station. Faience tiles bring a human scale to the structure and allow the shaft to breathe.
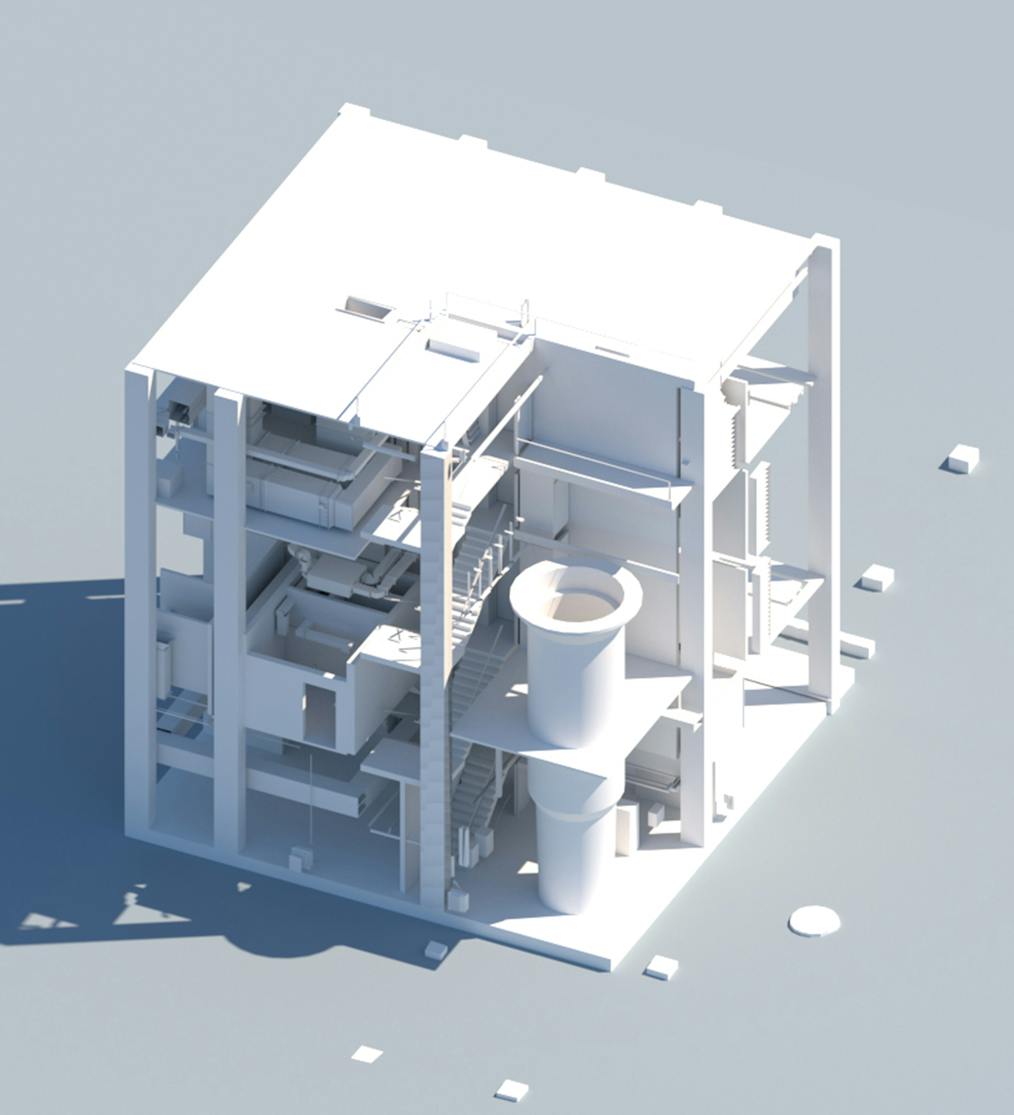
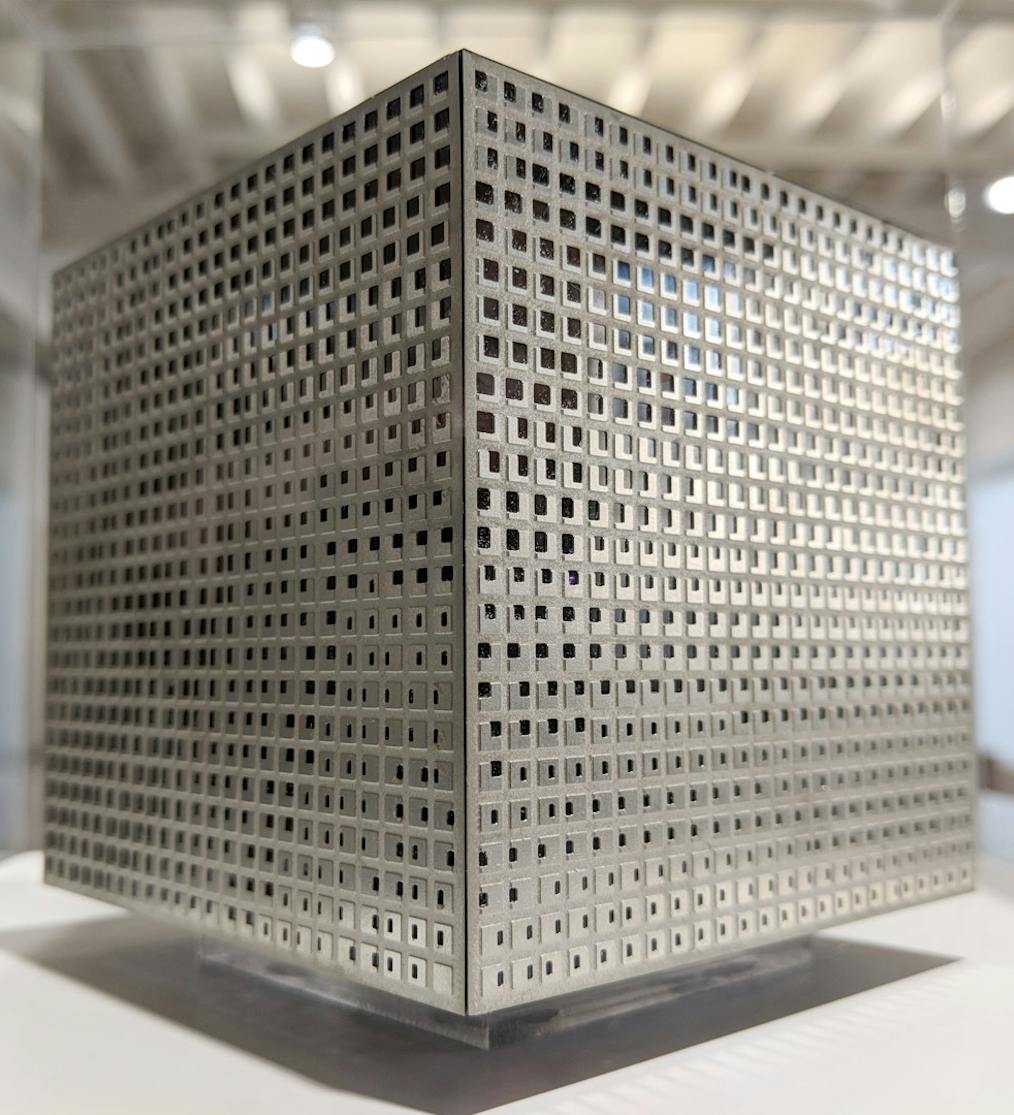
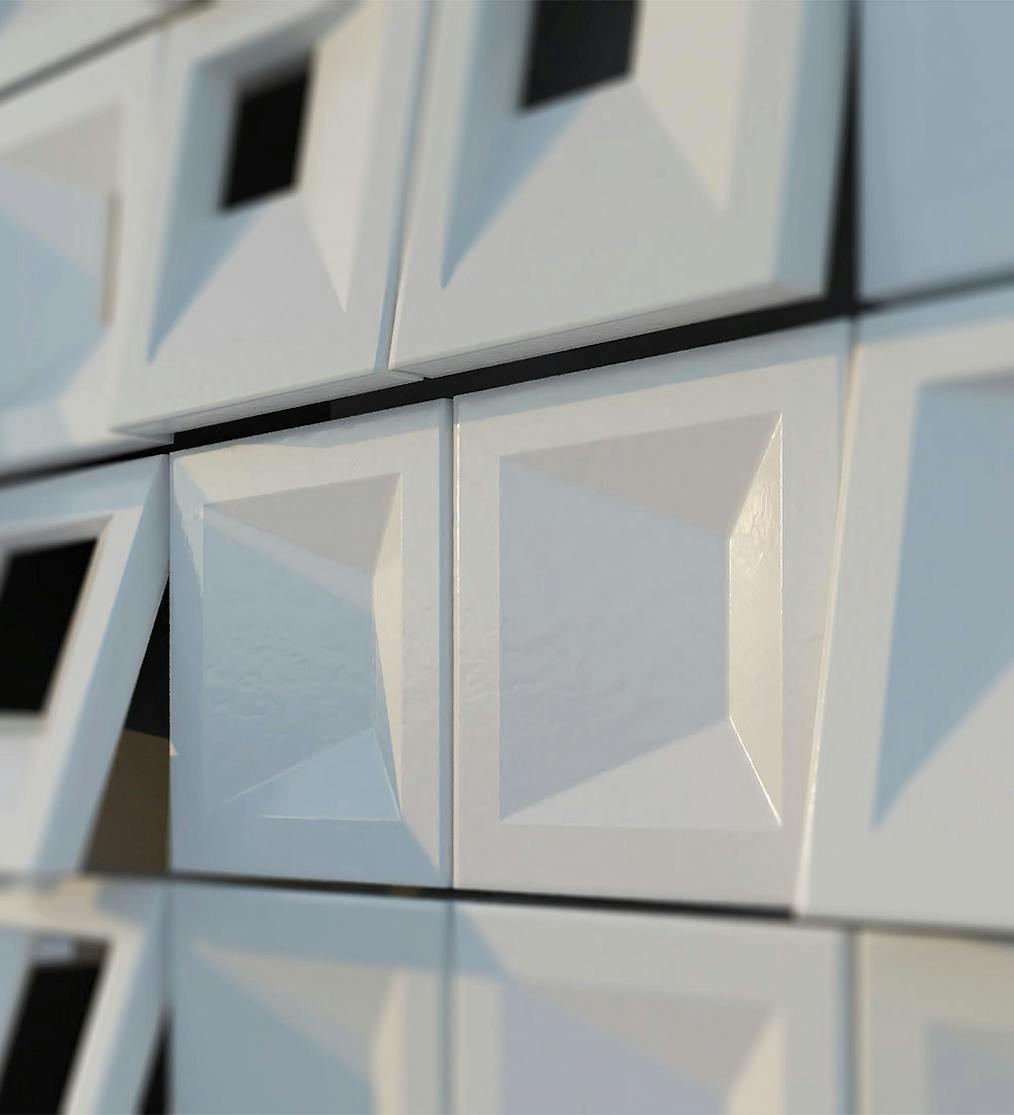
An intriguing, functional and contemporary design.
Rob Carr, HS2 London Programme Director

Inventive
More than 13,000 faience tiles in a glazed terracotta on the façade reflect light into the surrounding streets, echoing the traditional practice of cladding the back of tall buildings with glazed tiles to bring light into courtyards and confined spaces. The perforation pattern is functional as well as attractive, allowing the structure to breathe, with air moving in and out.
Responsible
The key sustainability feature of the design is the kit-of-parts application of low carbon terracotta tile modules. Distinct perforation patterns were generated on each façade by angling and rotating a set standardized tiles in a framework to optimise the natural ventilation potential of the wrap around the substation and subterranean ventilation shaft.
Sketchbook
