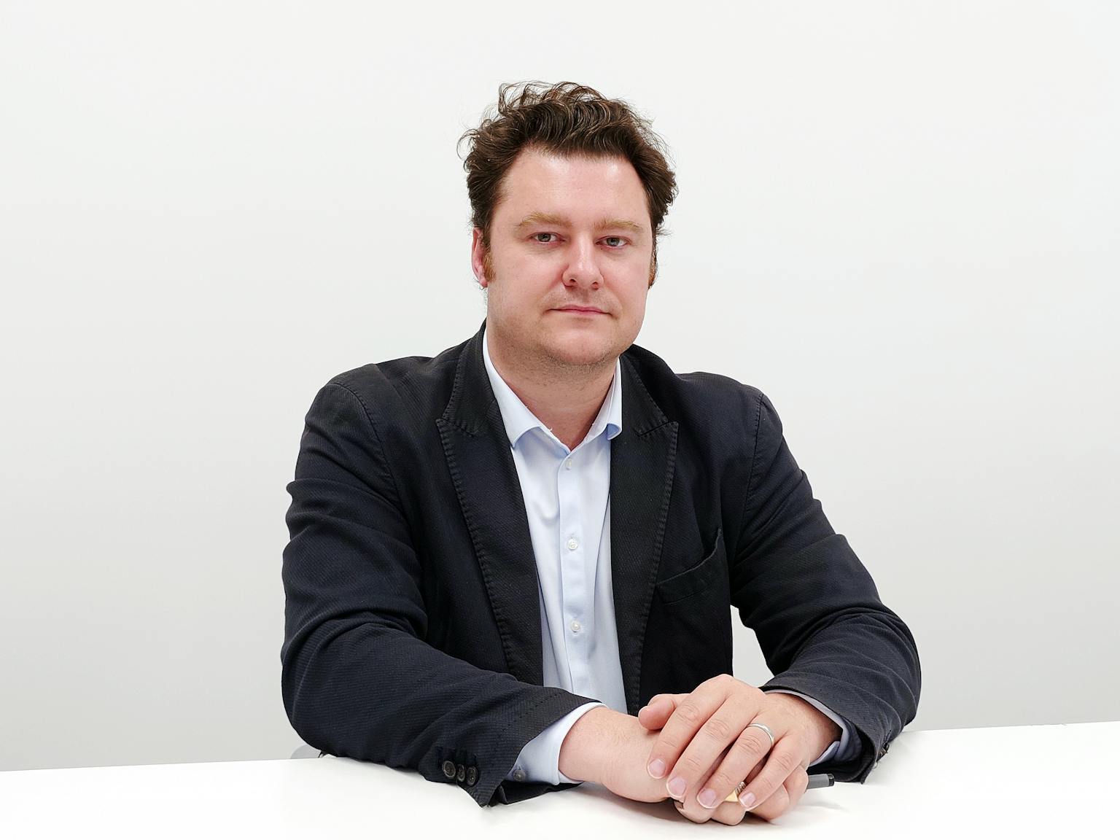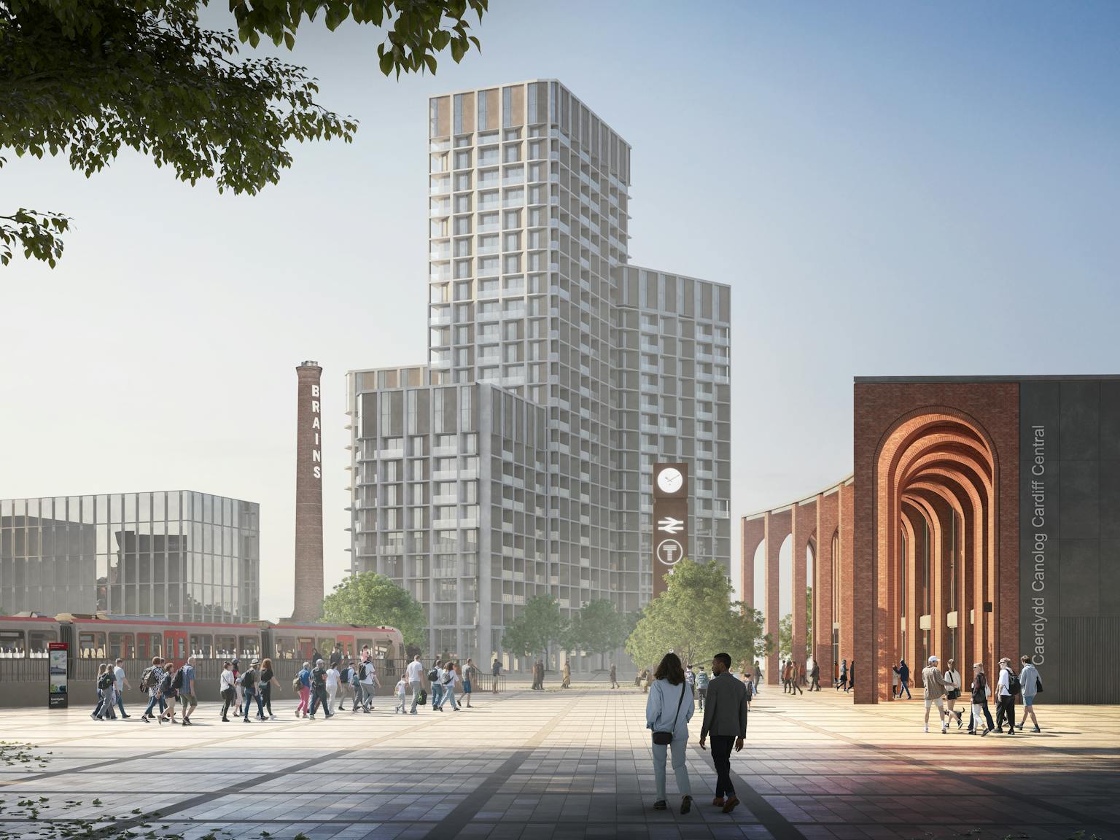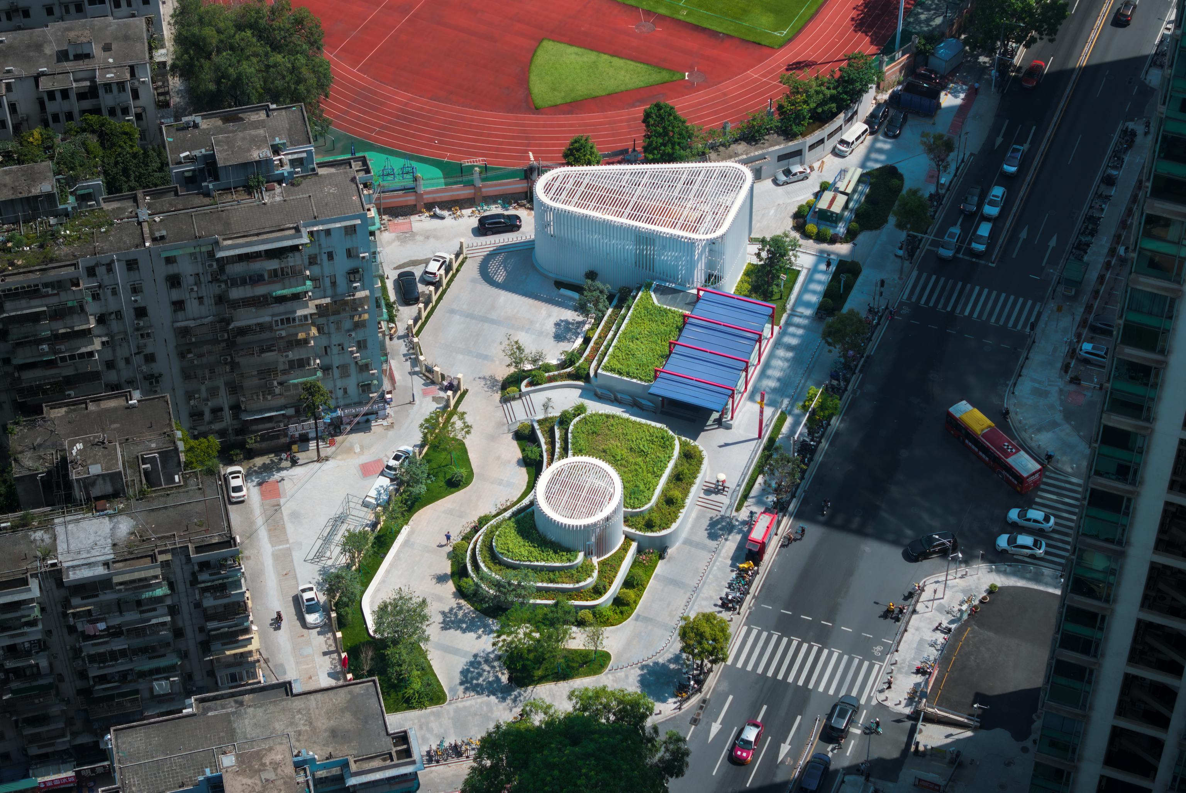
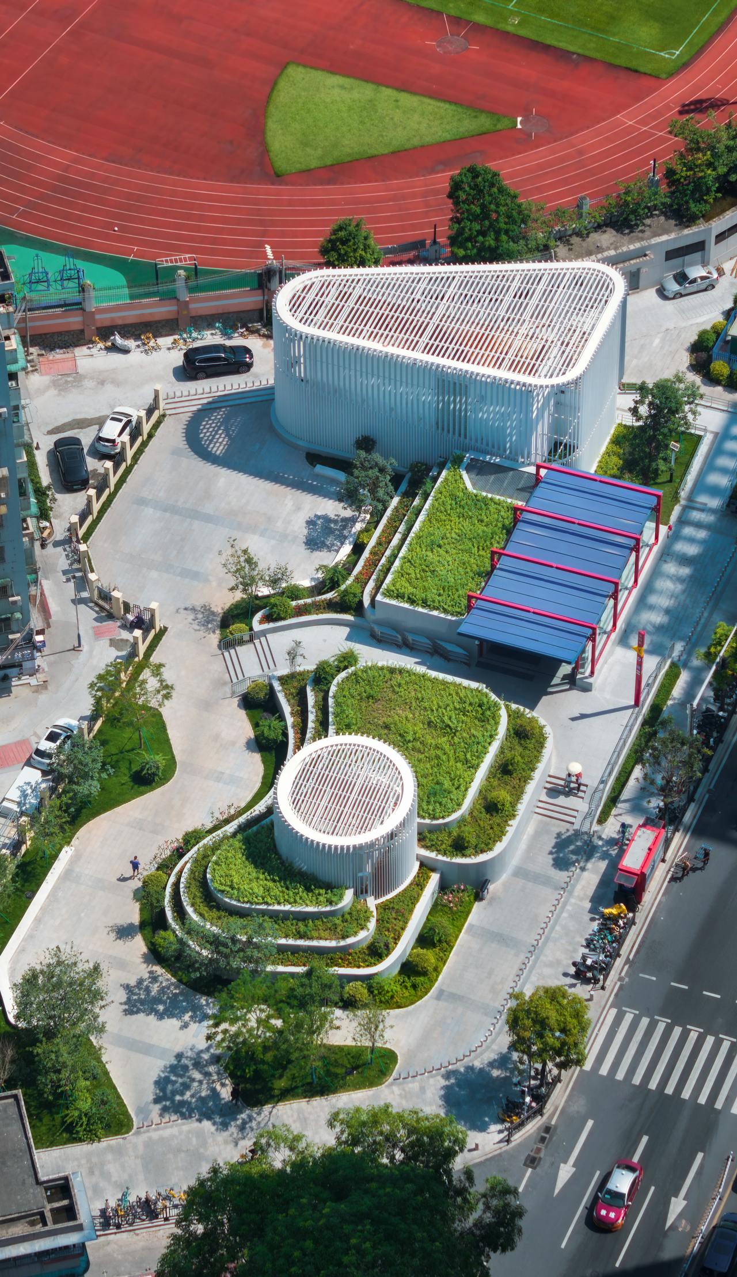
New photos reveal our Guangzhou Metro linewide public realm
We're delighted to share new images of our Guangzhou Line 11 work in the public realm, the winning result of an architectural competition. The work consists of a series of above-ground assets across nine station entrances along the Guangzhou Metro in China, including entrances, vents, elevators, stairs and more.
Our design concept used a series of standardised, yet flexible components to address these assets across the surface level of the metro line. The componentised approach allowed for uniformity and flexibility across multiple and varying asset types. We reduced the visual bulk of the asset while creating habitable spaces at street level.
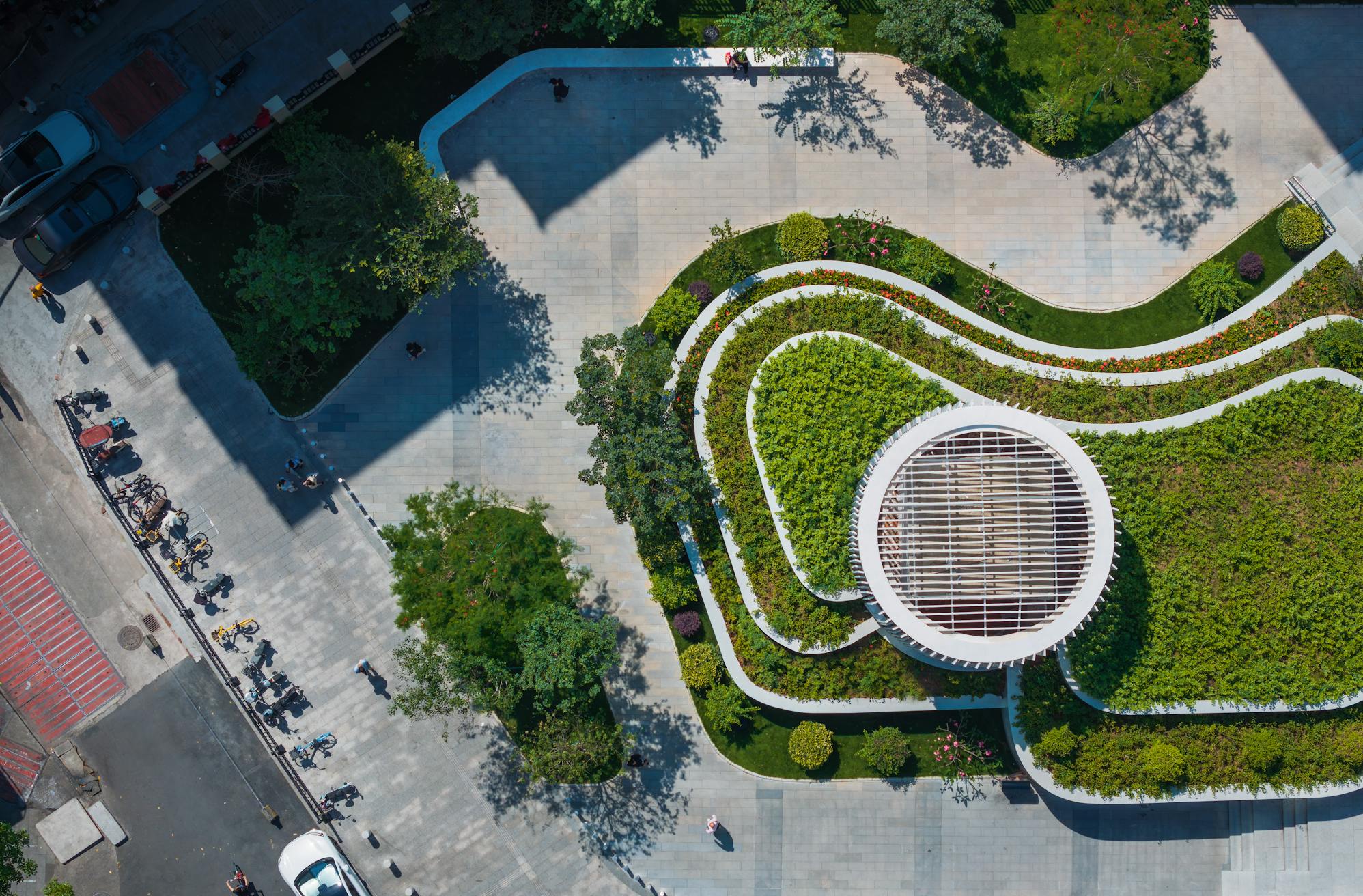
So often, the spaces around city centres and peripheral metro stations are forgotten spaces, harsh and utilitarian, contributing very little to their locality. WW+P’s approach was to consolidate and rationalise the functional assets associated with a metro line such as vents and escape stairs, to open up new circulation routes and release more space for high quality public realm.
This approach has completely transformed a series of spaces across the city of Guangzhou into focal points for the community. The spaces give back to the city and its people, providing pockets of nature set against sculptural forms. Shaded planting zones, permeable surfaces, and water-sensitive design elements reduce ambient temperatures and enhance the micro-climate. The green interventions are central to mitigating the urban heat island effect, improving air quality and achieving Guangzhou’s ‘sponge city’ goals while offering inviting spaces to pause, gather, and reconnect nature within the urban fabric.
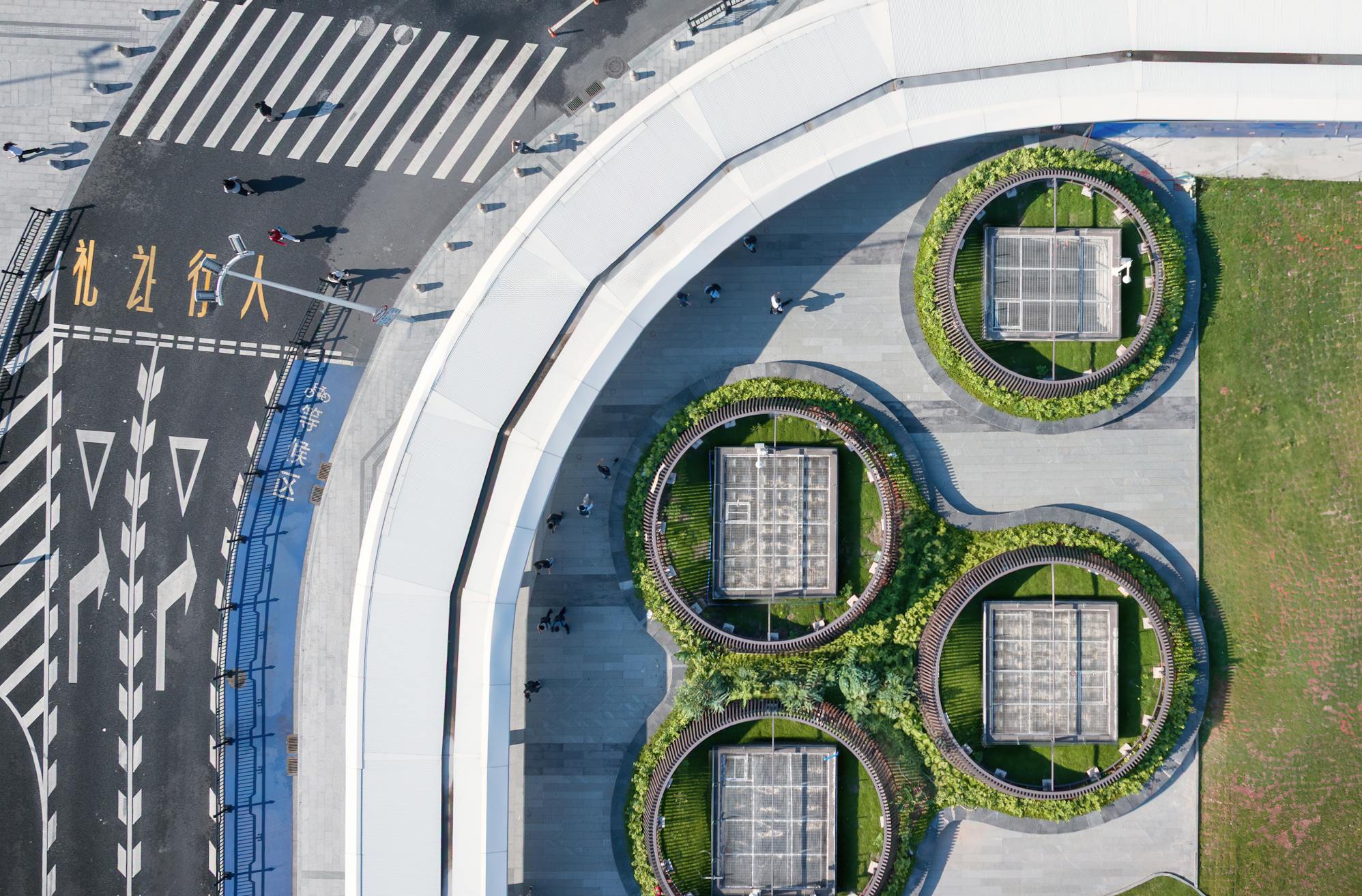
Find out more about our Guangzhou Metro Linewide Public Realm: Guangzhou Metro Linewide Public Realm | WW+P
