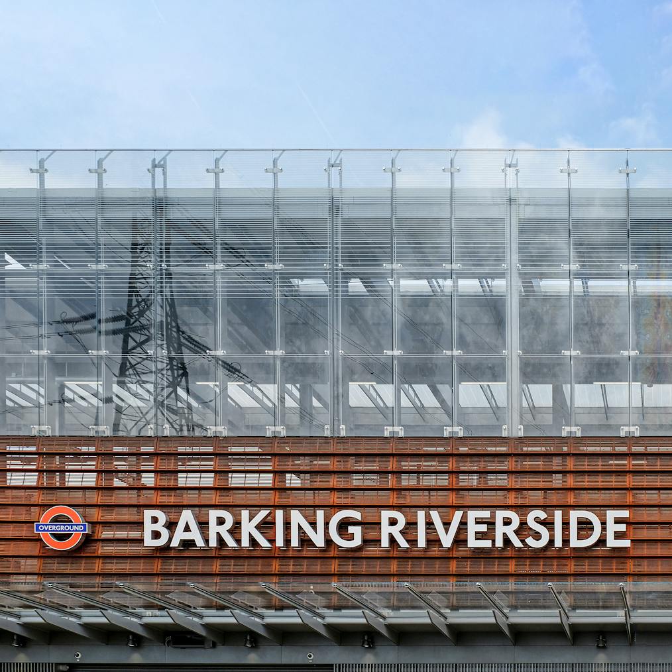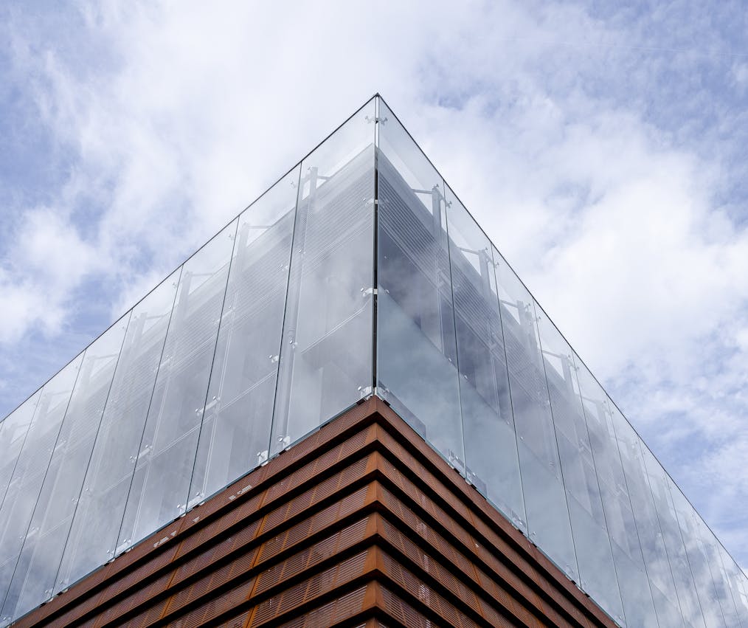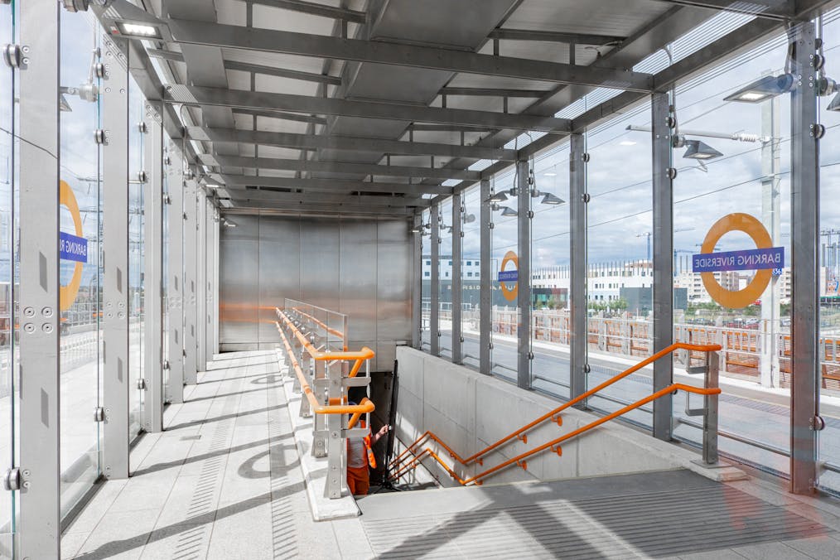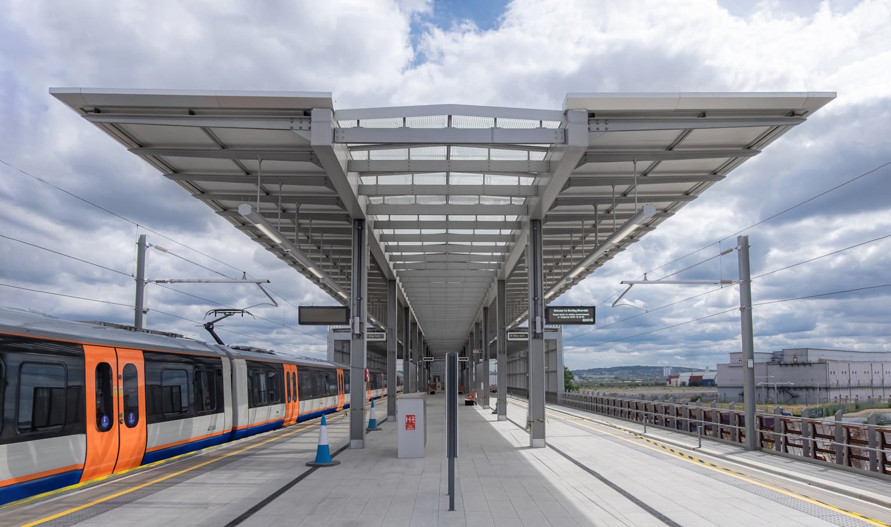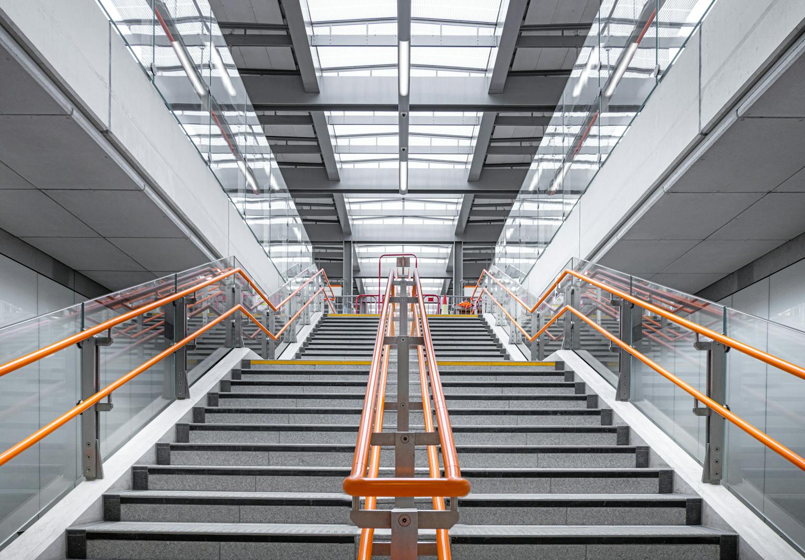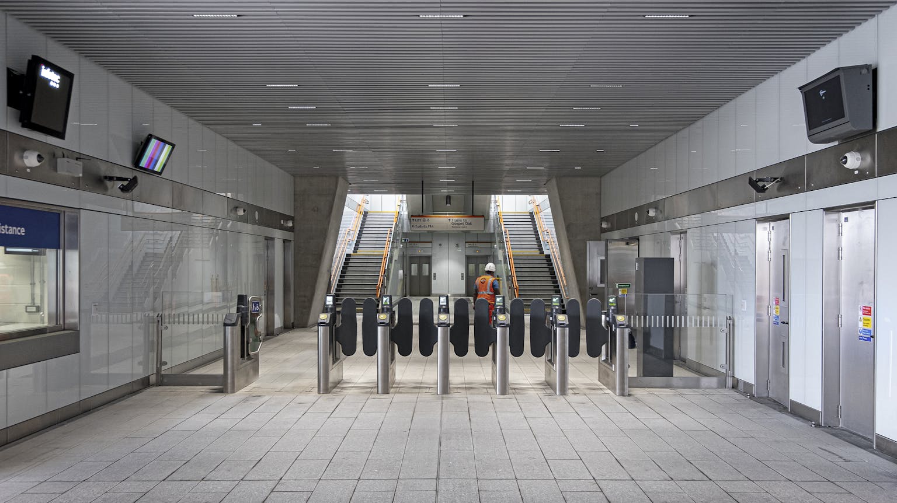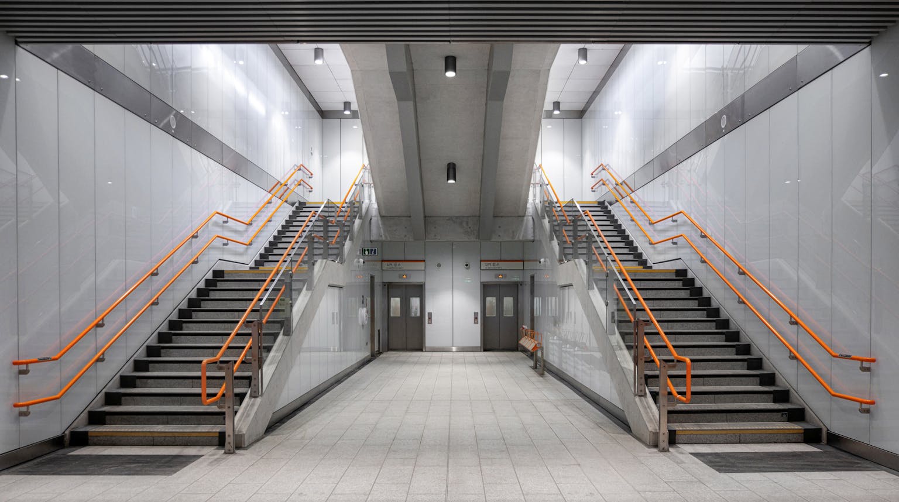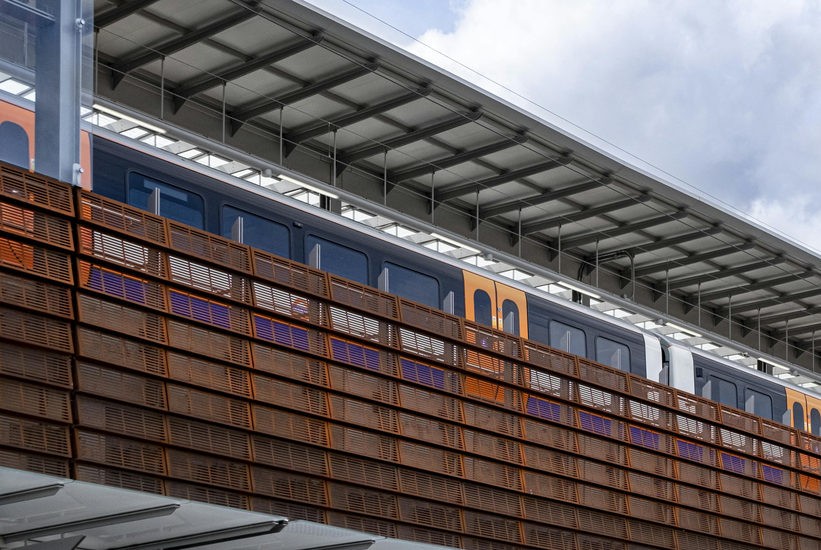

Barking Riverside Station opens to the public
The new London Overground station at Barking Riverside has opened to the public. As well as representing an important extension of London’s transport network, the station is a key element in the development of Barking Riverside as one of London’s largest new neighbourhoods.
The station serves as a beacon for the new Barking Riverside development, connecting this new community of 10,800 homes to the London transport network. Sitting at the end of a new viaduct and opening onto a new town square, it acts as a hub for the area’s new homes, healthcare, shopping, community and leisure facilities. The overall station form is simple and made of repeating elements — not only enabling cost-effective construction but also producing a play of materials and texture that create layers of transparency and shadow that change throughout the day.
We developed the station design with the Arcadis engineering team and delivered the project on site with Morgan Sindall Volker Fitzpatrick (Joint Venture) Contractors.
The new London Overground station at Barking Riverside has opened to the public. As well as representing an important extension of London’s transport network, the station is a key element in the development of Barking Riverside as one of London’s largest new neighbourhoods.
The station serves as a beacon for the new Barking Riverside development, connecting this new community of 10,800 homes to the London transport network. Sitting at the end of a new viaduct and opening onto a new town square, it acts as a hub for the area’s new homes, healthcare, shopping, community and leisure facilities. The overall station form is simple and made of repeating elements — not only enabling cost-effective construction but also producing a play of materials and texture that create layers of transparency and shadow that change throughout the day.
At ground level the façade is a combination of aluminium vertical fins, backed either by translucent glass in private spaces or transparent glass in public areas such as retail units to allow interaction between the station and visitors. At platform level, faceted and perforated Corten cladding panels screen the viaduct and hidden services, creating a self-finished material colour band that will age and weather naturally. The exposed structural roof and façade frame offer an expressive architectural composition, and also accommodate regular visual inspections.
Natural stone flooring provides visual continuity between inside and out, and between lower and upper levels. The solidity of the stone and Corten contrasts with the extensive use of glazing, which offers station users views towards the River Thames and across the emerging Barking Riverside district, while also providing protection for passengers eight metres above the river on cold, windy days. Further weather protection for the station entrance and retail outlets is provided by a lower level canopy extending four metres out and over the public realm.
The passenger experience is at the core of our design approach. The station is generously proportioned, light and airy, and simple to navigate. It is fully accessible for everyone, with step-free access from street to train.

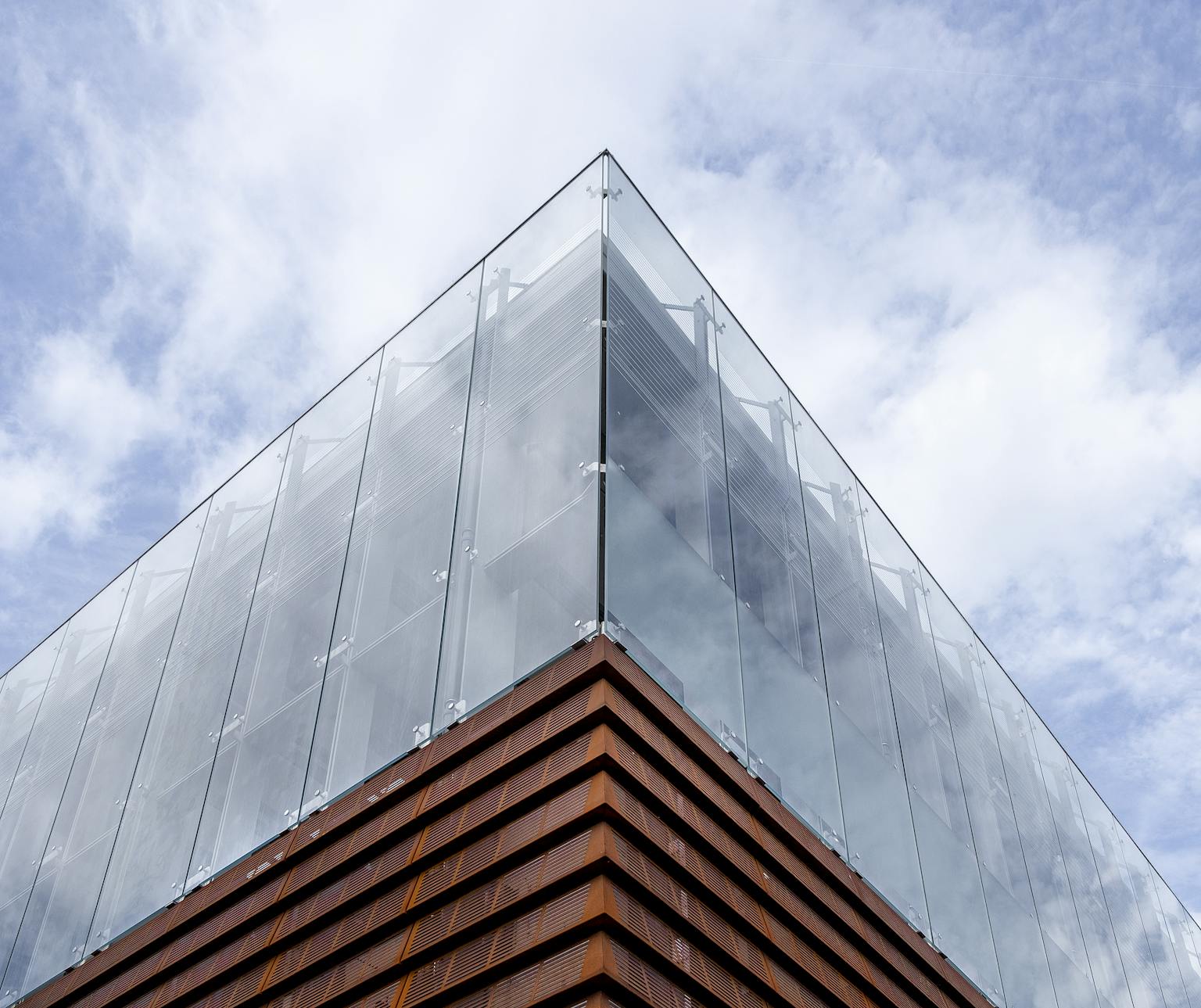
We are very proud of our new Overground station Barking Riverside, and delighted that it is now open for the public to use and enjoy. Its impact will be transformative — both in terms of opening up new transport connections for local communities, and as a focus for the new neighbourhood taking shape at Barking Riverside.
