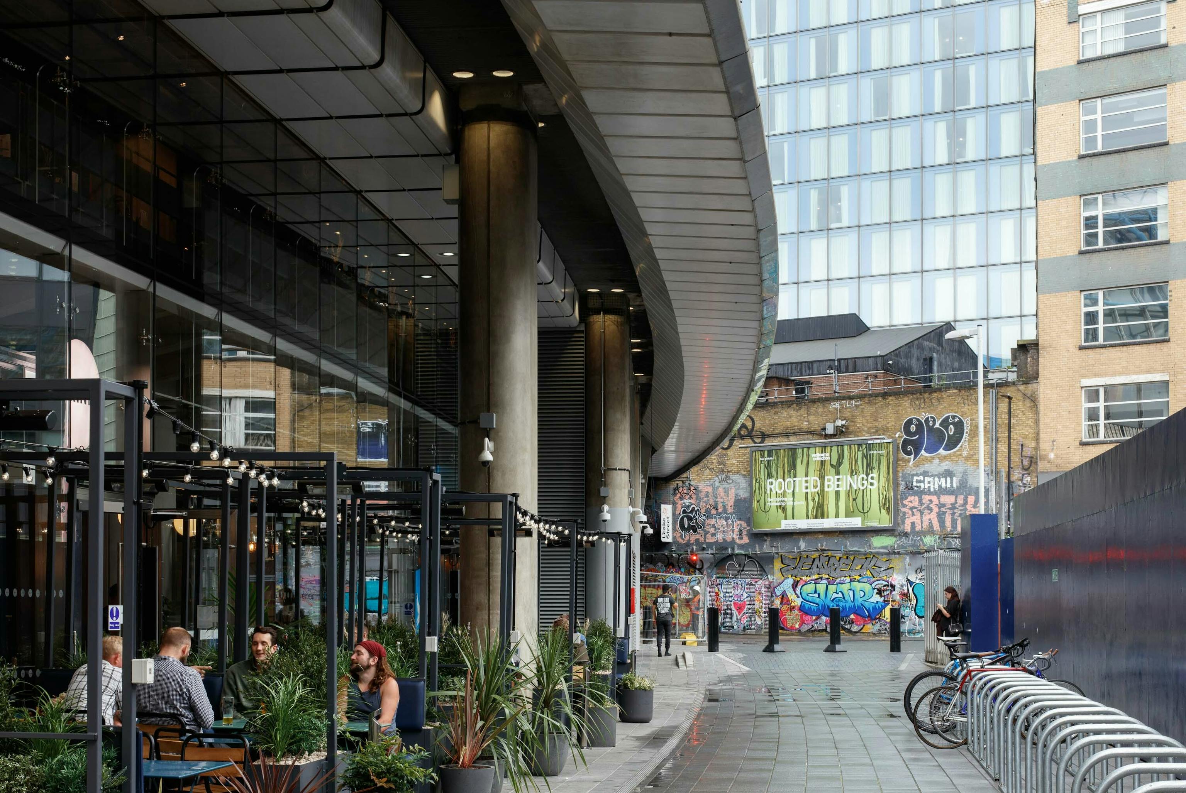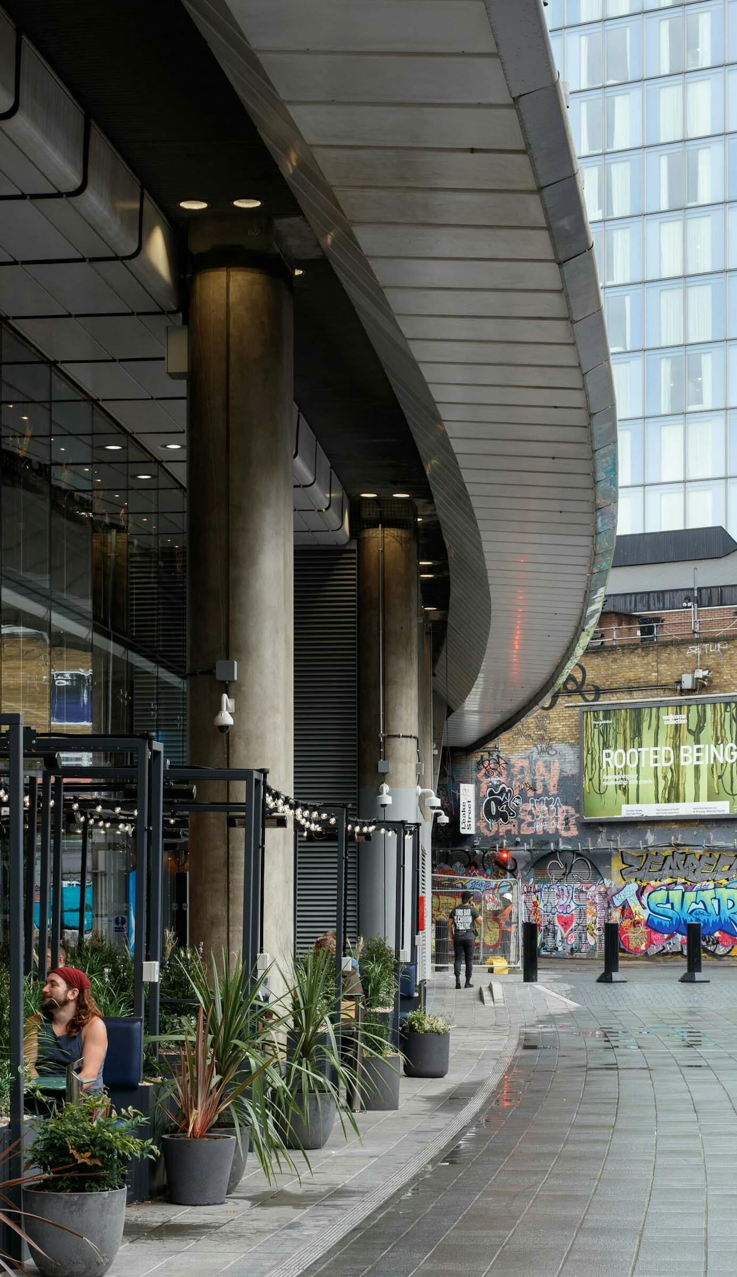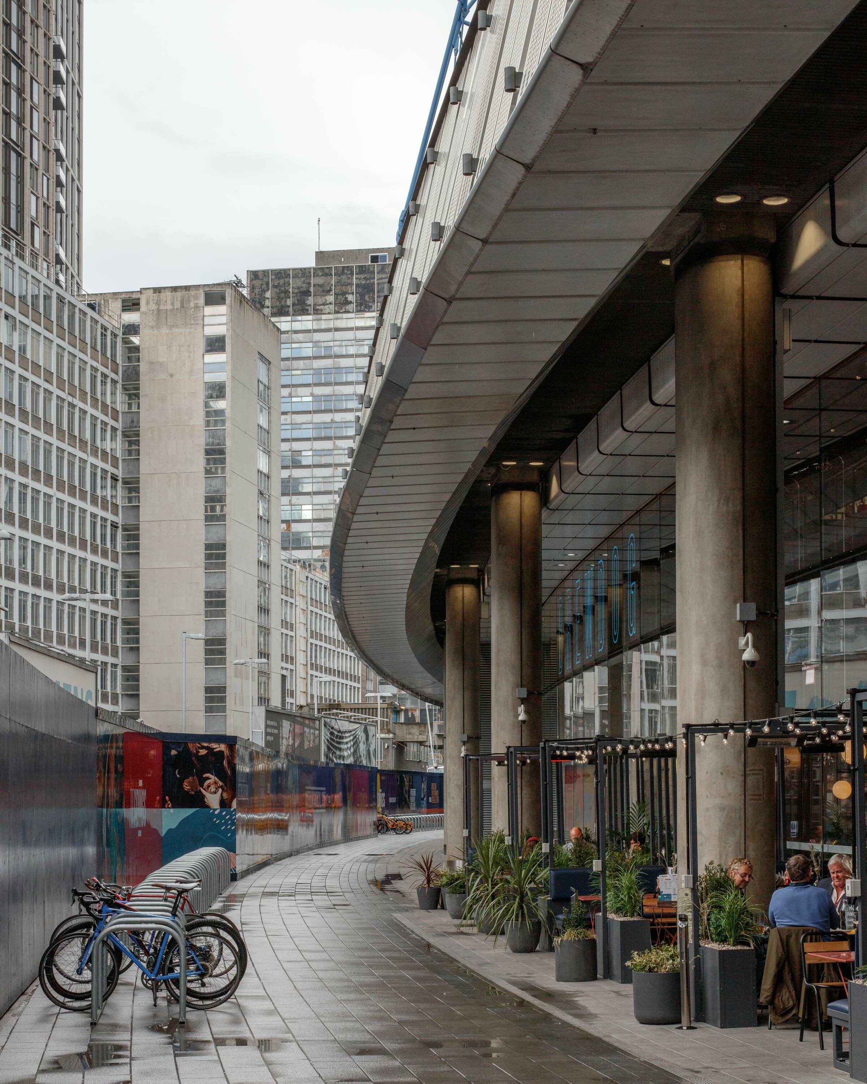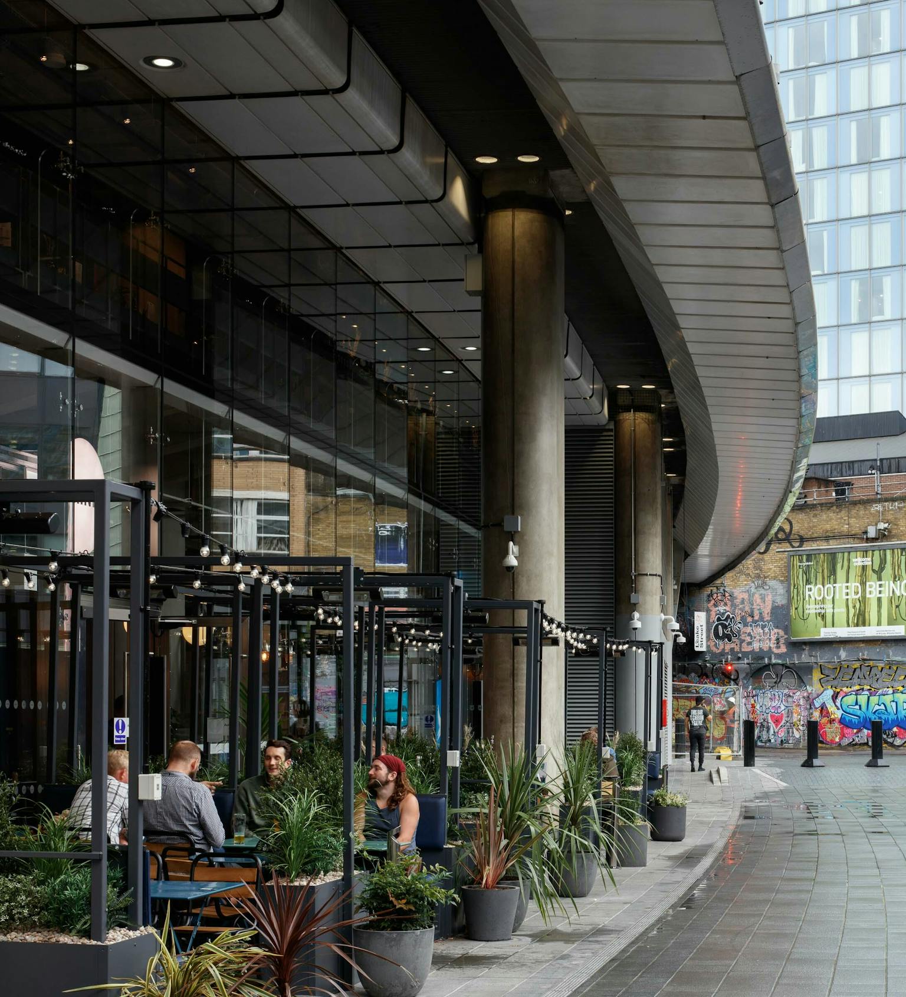

The Sidings, Waterloo is open
The Sidings is a new 130,000 sq ft retail development located underneath Waterloo station, opened in the summer providing a range of bars, shops and cafes, as well as an immersive theatre experience.
Accessible from the station and York Road, The Sidings was developed in parallel with the transformation of the former Eurostar Terminal at Waterloo Station and the opening of platforms 20-24.
The challenge was to repurpose the existing station structure to accommodate a new retail destination over three floors. Our design had to meet the requirements of an operational station as well as providing a high-quality environment for shoppers and passengers, and associated back of house space needed to support the station and the retail operations.
The completed spaces integrates a contemporary major new retail and social offering that celebrates the building’s previous life as an international rail terminal. We took a sympathetic approach to the building fabric, cutting openings into the slab to allow for a new set of central escalators and lifts to connect the three levels. A necklace of smaller retail units is arranged around the perimeters of each floor.
The new ceiling echoes the former ceiling geometry expressing the platform structure above while maximising the height of a new ribbons of frameless glazed shopfronts, The Curve. This space is further enhanced by new high-quality public realm, transforming the former Cab Road into a vibrate new space for all to enjoy.
The Sidings Development was designed for LCR by architects Corstophine & Wright with Weston Williamson + Partners, and the transformation of the former international station at Waterloo was development by the Wessex Capacity Alliance, comprising of AECOM, Mott MacDonald, Network Rail, Skanska and Colas Rail, with Weston Williamson + Partners.

