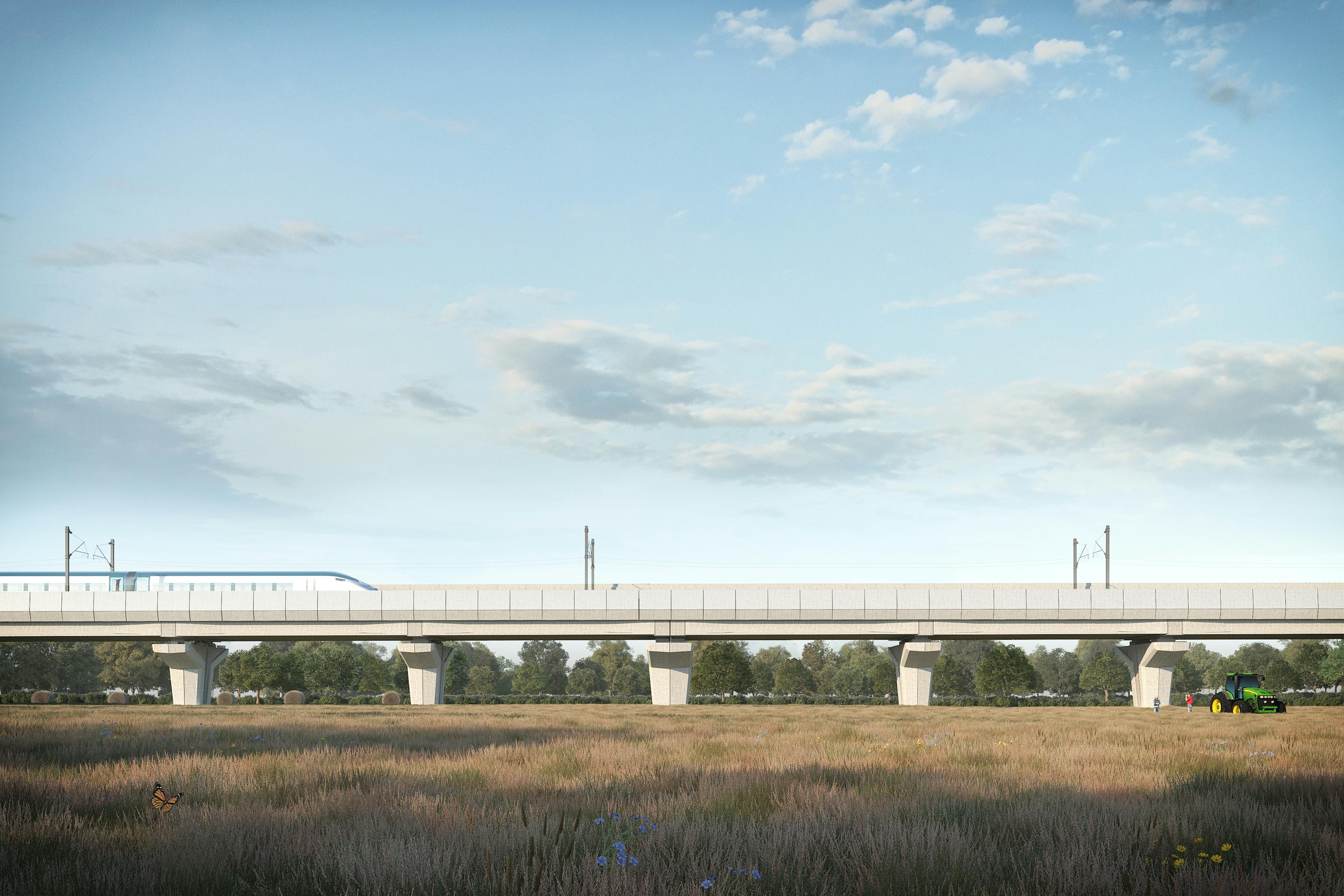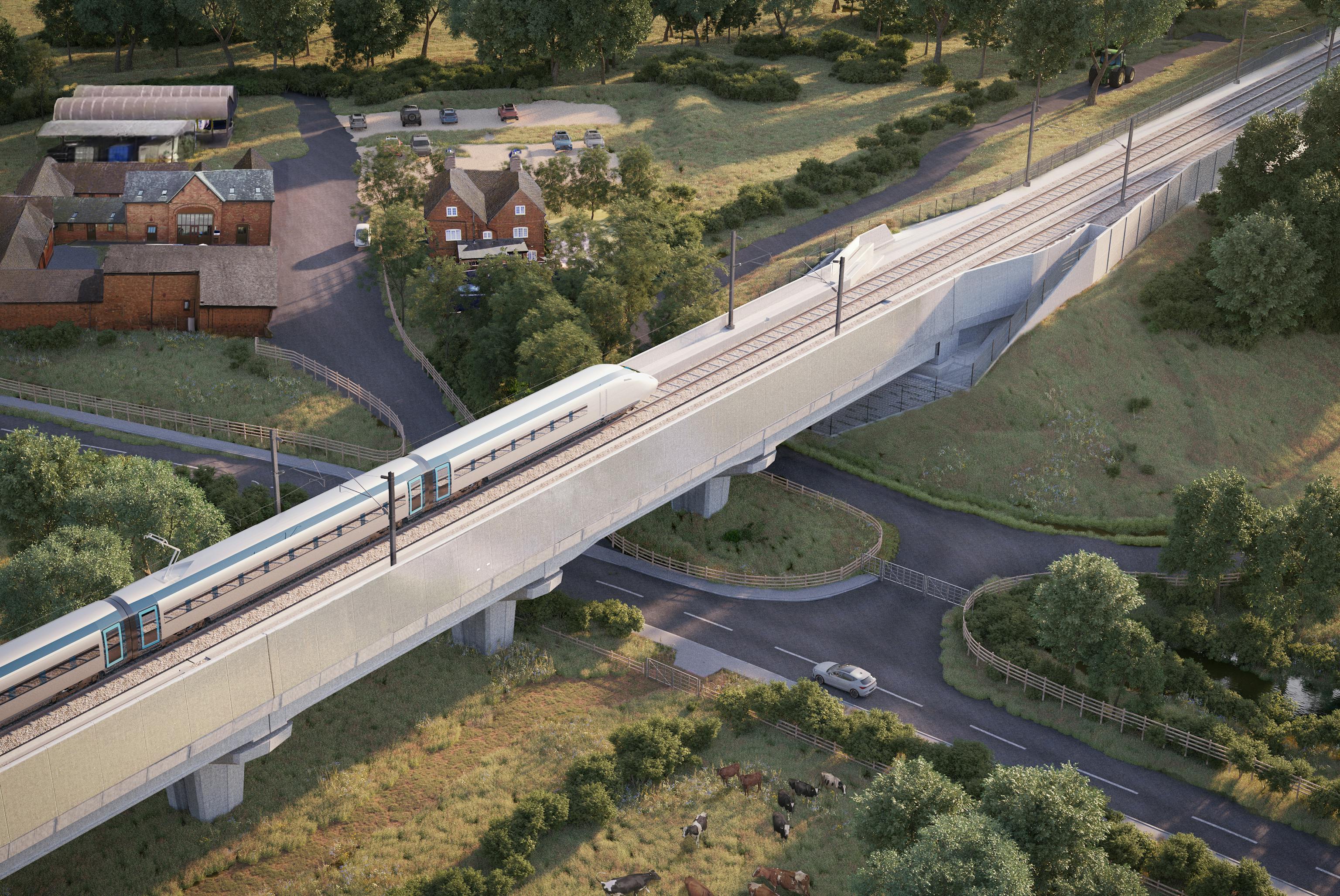
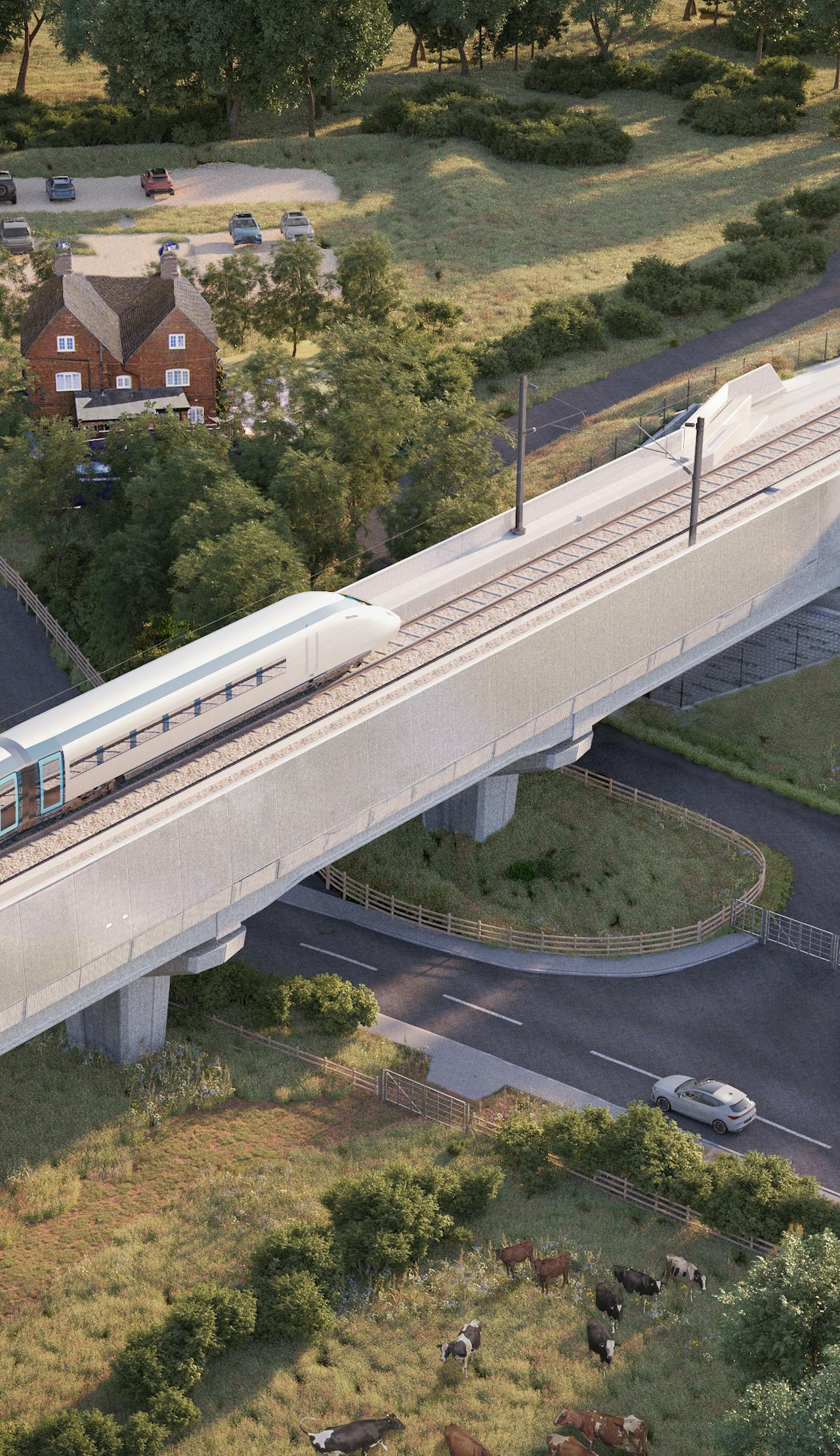
HS2 River Blythe viaduct designs released
HS2’s designs for the River Blythe Viaduct, including landscape plans responding to community feedback, will be on show at an event in Hampton in Arden, Solihull, on Tuesday 5 December.
The River Blythe Viaduct will be a 475 metre low-lying structure, just south of the new HS2 Interchange Station in Solihull, taking high speed trains between London and the West Midlands.
It is designed to skim the flat, agricultural landscape as it crosses the River Blythe, the floodplain and Meriden Road near Hampton in Arden. Feedback from the local community during previous engagement activities has been taken on board, particularly regarding tree planting and protecting the local environment.
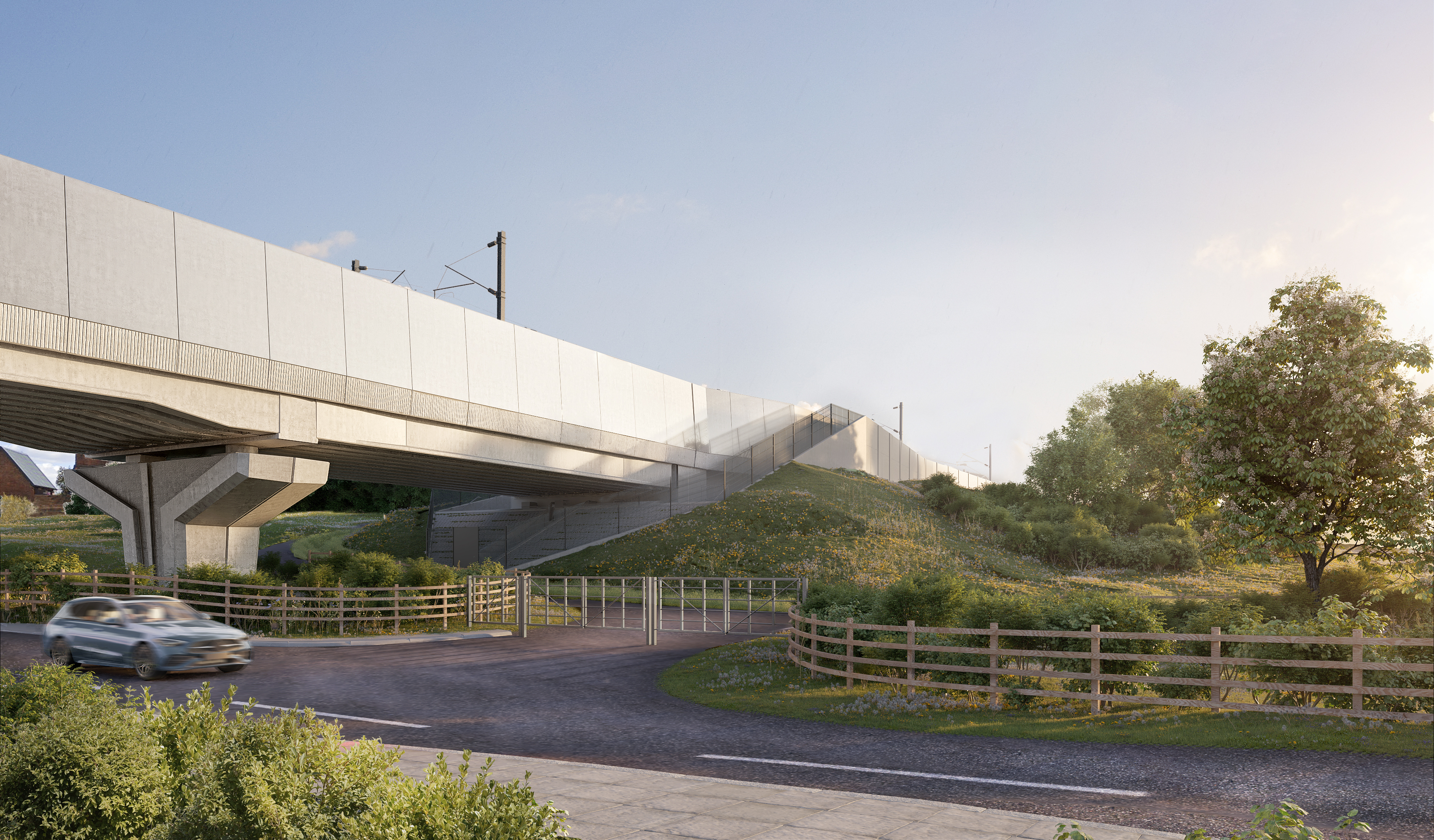
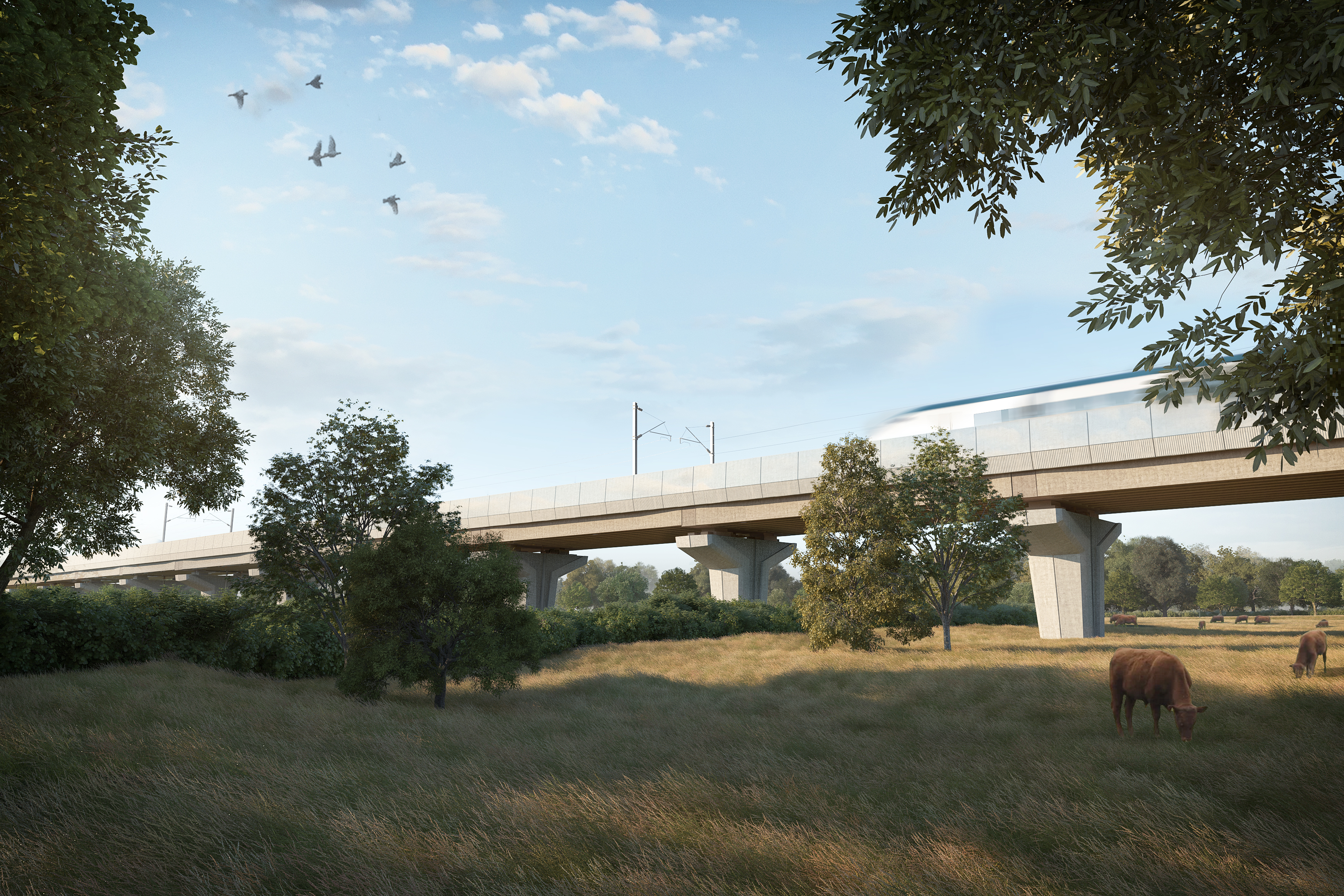
The design aims to achieve better connectivity between existing areas of species-rich meadow. The wetland landscape around the viaduct will be enhanced and a new wetland link will be introduced from east to west under the viaduct, connecting the existing wildlife habitat.
Ecology work also includes restoring and creating marshy grassland, new lengths of hedgerow, and woodland edge planting, as well as installing bat boxes, bird boxes and hibernacula homes for amphibians and reptiles.
The space under the viaduct will allow safe passage for a range of species, including dispersal routes for badgers, bats, birds, fish, great crested newts, otters and water voles. The design will also allow views through and around the viaduct, and the polished concrete acoustic parapets will visually reduce the mass of the structure, as well as minimising noise for local residents.
In addition, the heritage integration plan for nearby Patrick Farm aims to preserve the site’s natural beauty and rich history through a number of measures, including restoring orchard planting to reflect the historical use of species such as walnut, cherry, hazel, apple and damson.
The landscape proposals enhance habitat and biodiversity connectivity alongside the viaduct, creating wooded embankments at either end of the structure so that trains emerge onto the viaduct from a woodland canopy.
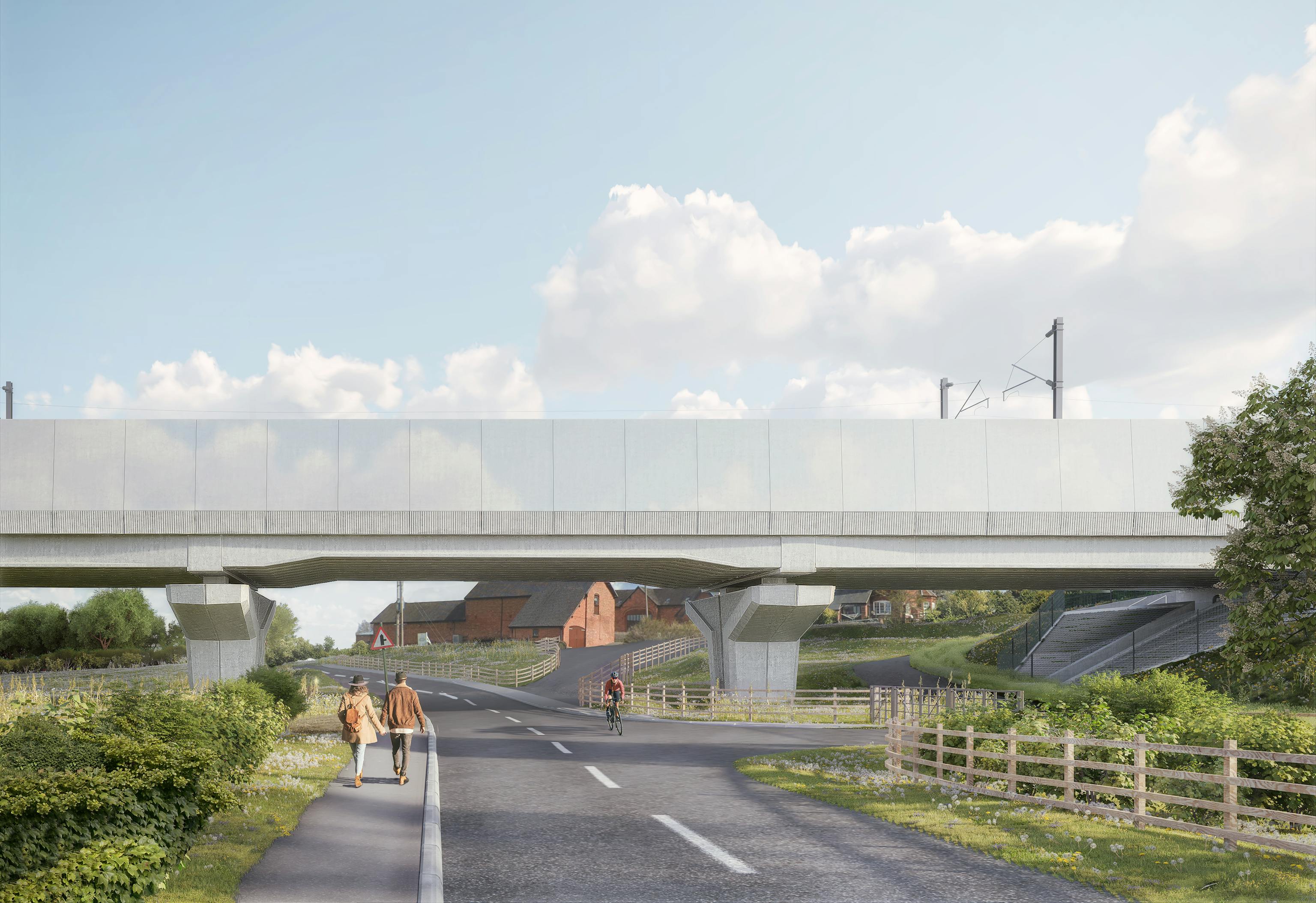
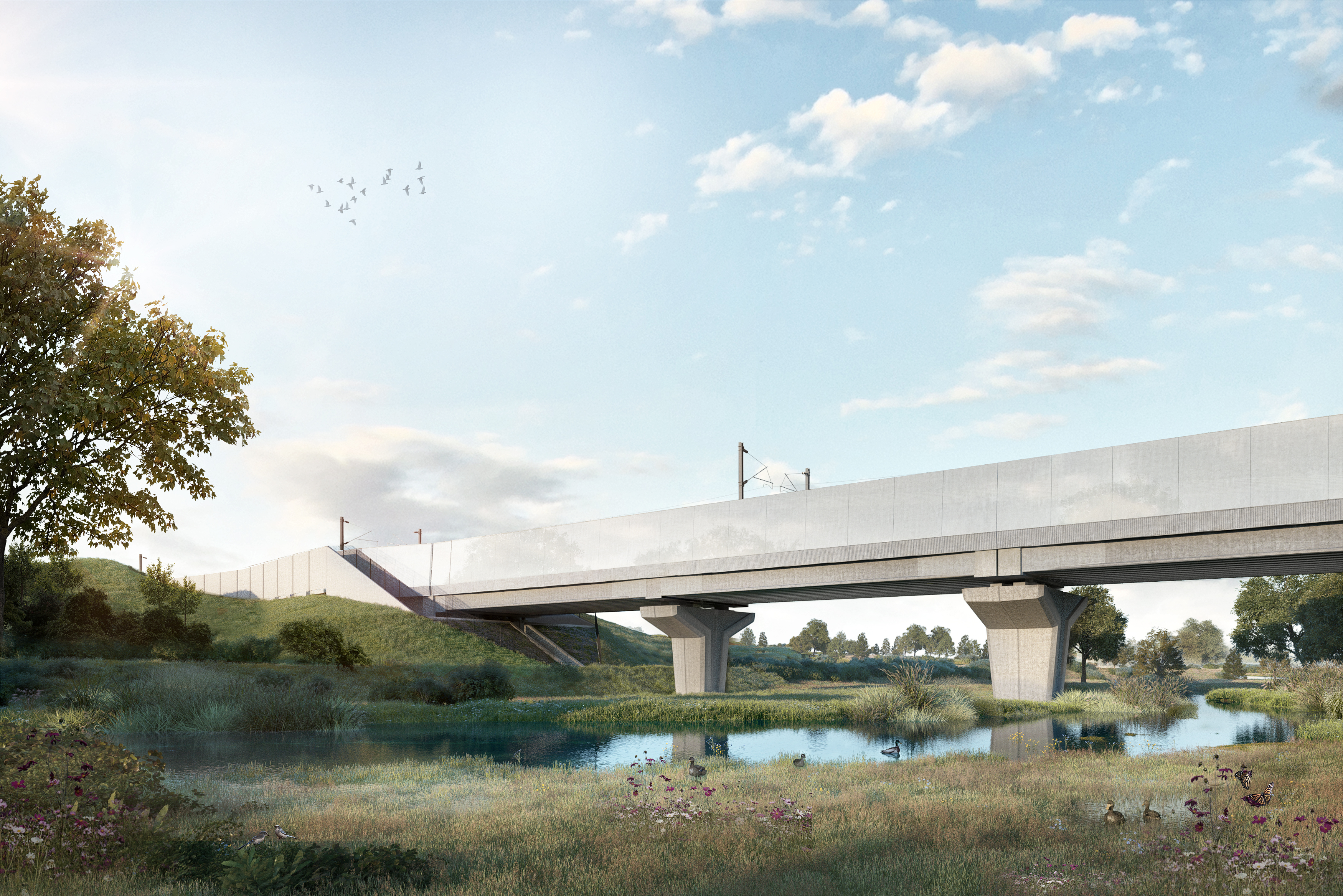
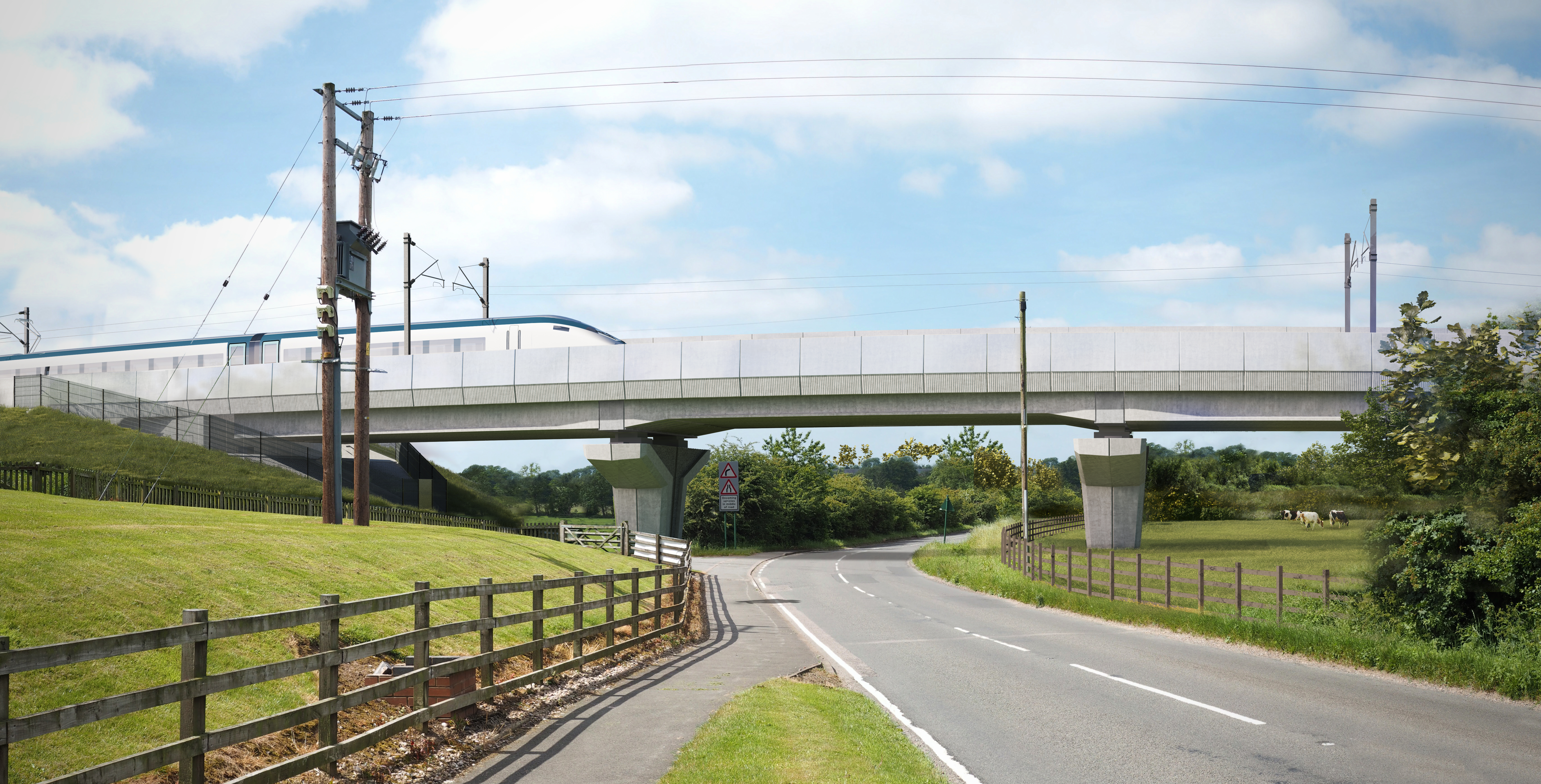
The River Blythe Viaduct has been designed as a low horizontal structure skimming across the landscape. We’ve reduced the total length of the viaduct by 150 metres from its original design, saving almost 800 tonnes of carbon. To maximise views through the viaduct, the deck has been kept as slim as possible, with the amount of concrete needed for the piers reduced by 18%. As well as physically reducing the material used, the design makes use of textured surfaces and refined detailing, as well as stone-like highly polished parapets which will reflect the sky and surroundings, reducing the visual mass of the structure and helping to integrate it with its setting.
Nick McGough, WW+P Director and Lead Architect for the Balfour Beatty VINCI Design Joint Venture, which is constructing the line in the West Midlands, said:
