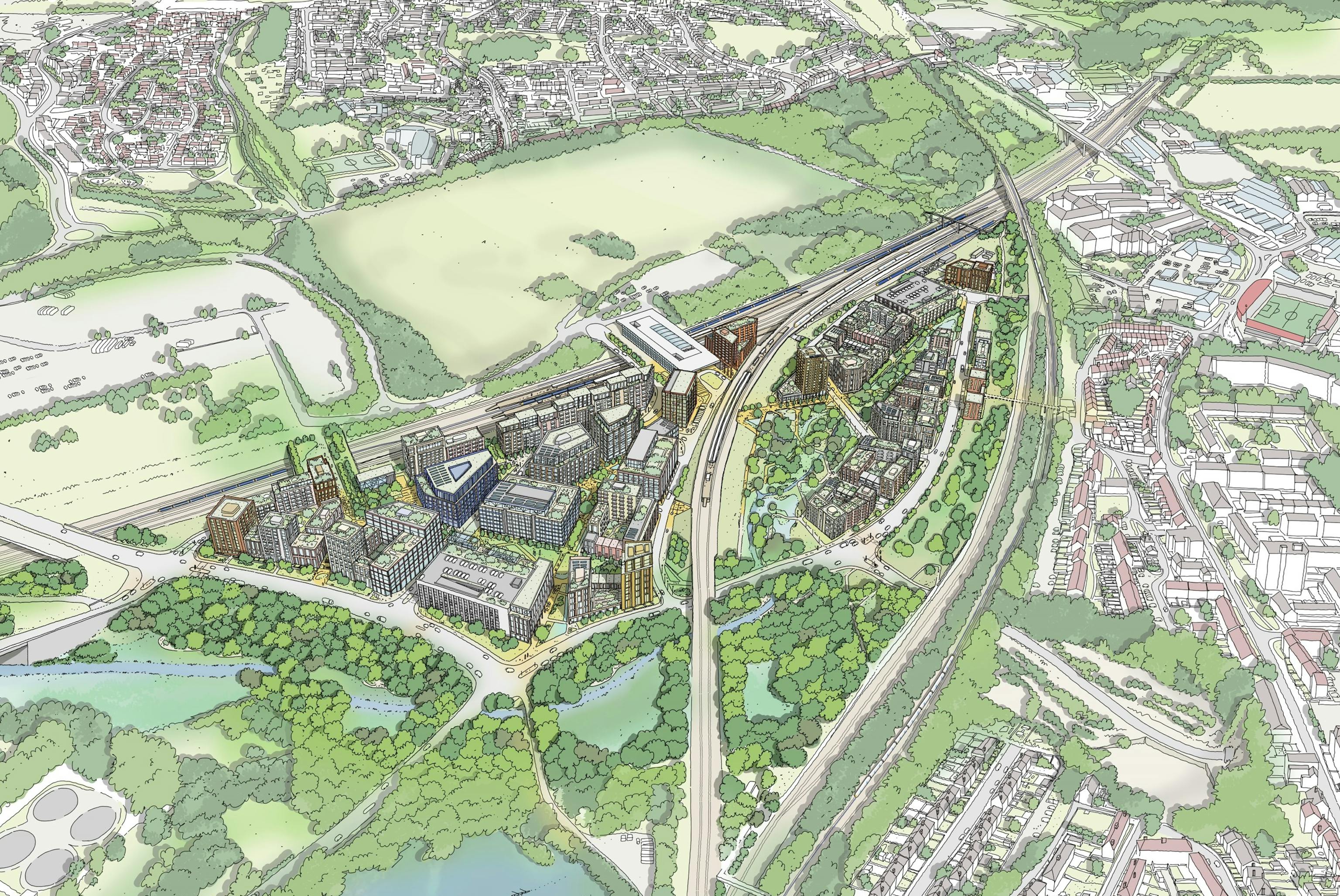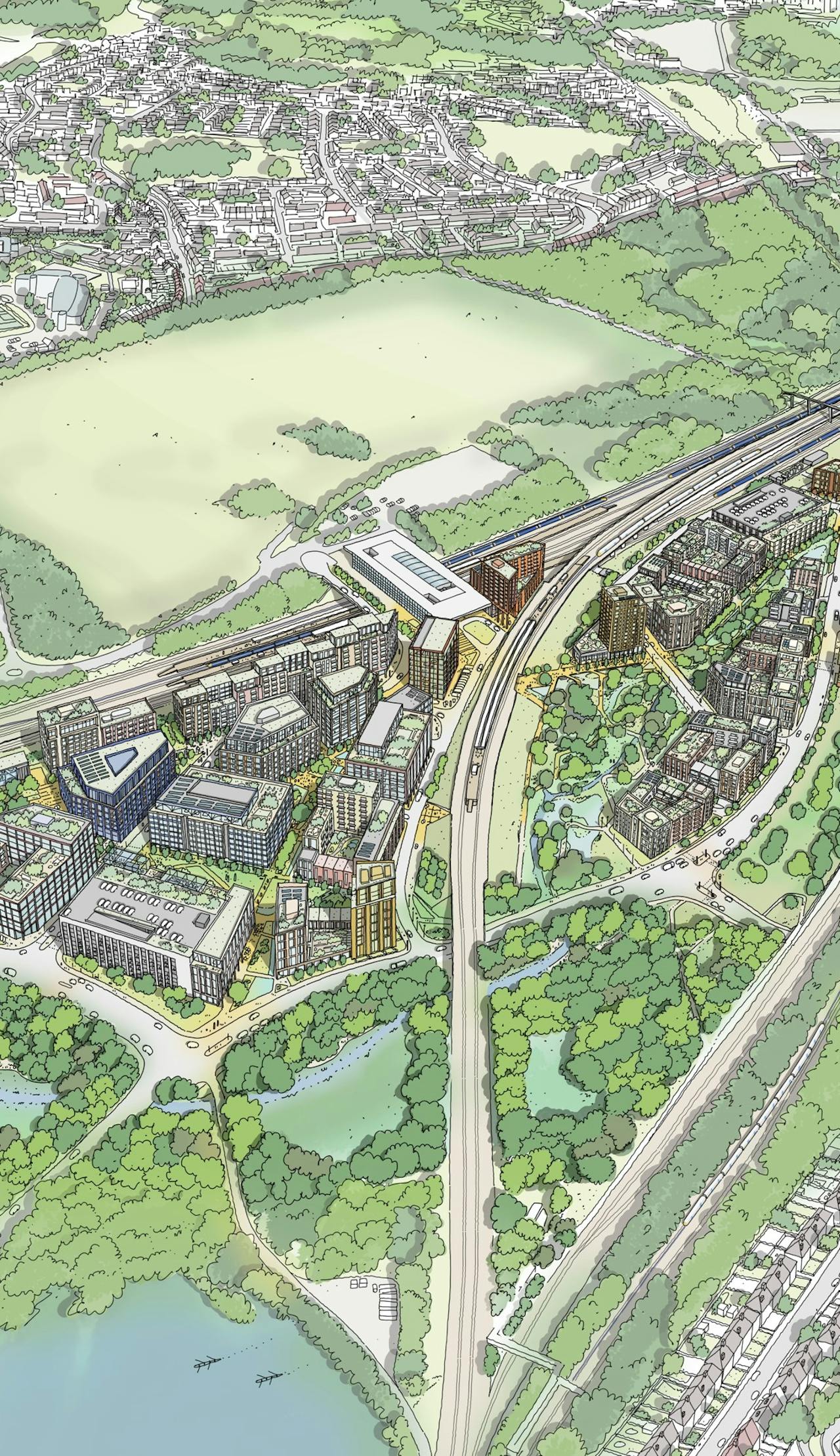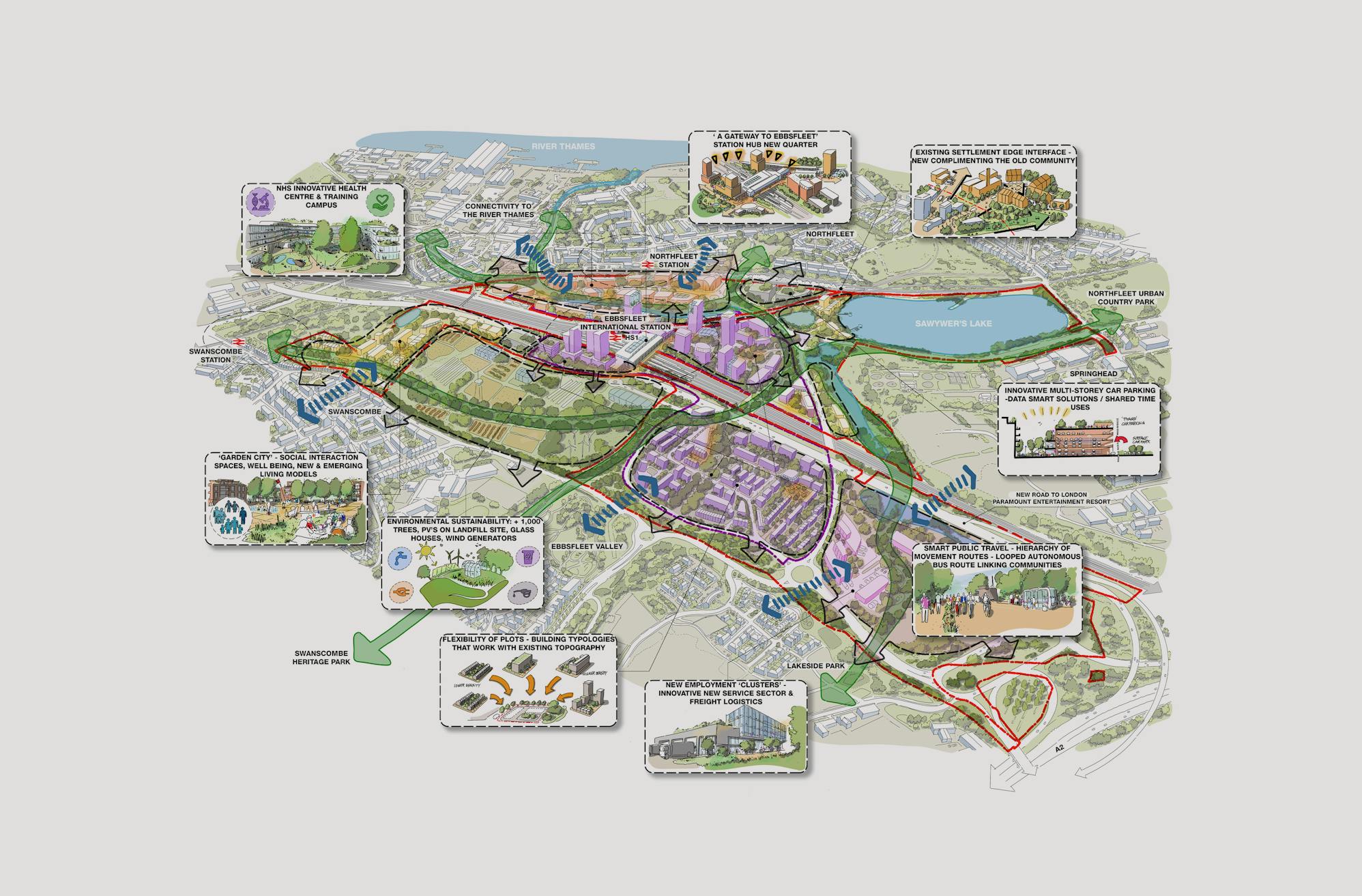

Ebbsfleet Central East planning application receives planning consent
The outline planning application (OPA) for Ebbsfleet Central East prepared by co-masterplanners WW+P and Allies and Morrison has this week received planning consent from Ebbsfleet Development Corporation: an important milestone in the development of Ebbsfleet Garden City.
Ebbsfleet Central East OPA creates the framework for a thriving sustainable 34.86 ha centre, mixing new housing, commercial, and community functions around Ebbsfleet International station, with up to 2100 homes.
Part of the emerging Ebbsfleet Garden City, the masterplan’s contextual design principles have evolved from an understanding of the site’s topography and infrastructure constraints and place a strong focus on creating a specific sense of place. Characterful and varied public realm and landscape provide a connecting thread throughout and link into surrounding communities. Robust designs accommodate a mix of uses that can co-exist sustainably and change as required in the future.
Two new neighbourhoods are proposed: Northfleet Rise and Station Gardens. Station Gardens concentrates a mix of commercial buildings, health and well-being facilities and new homes in the area around Ebbsfleet International station. Northfleet Rise is a residential neighbourhood along a river valley and ecological corridor, characterised by lower heights, transitioning to a similar scale to existing buildings in adjacent Northfleet.
A wide variety of diverse and user-friendly new open spaces with a strong ecological framework will include civic squares, wildlife corridors, river valley walks and formal recreation and play spaces.
The project now moves forward into the preparation of an area masterplan and design code.

After several years of collaborative work with Allies and Morrison, and the wider client and consultant team, I'm very happy to see this exemplar masterplan for Ebbsfleet Central East reach this major milestone. Conceived as a higher density, mixed-use development around a mainline station in the Thames Estuary region, it will promote local economic growth and much needed housing development within a green and walkable setting. The delivery and governance through the Ebbsfleet Development Corporation has proven pivotal in creating the leadership, commitment and expertise to see through the high sustainability and design quality standards of the original vision, as well as standing behind the approach of flexible land-use allocations within a clear urban framework for future adaptability and market responsiveness.
Gesine Junker, Head of Masterplanning

Jason Syrett, Partner at Allies and Morrison said: “Our involvement with Ebbsfleet Central dates back to 2020 and we are delighted to see the project reach this significant milestone.
“Ebbsfleet Central East will provide a significant number of new homes (35% affordable) and jobs around an important high speed transit hub.
“This OPA provides an important balance of future flexibility with development certainty. A set of parameter plans define development zones and plots, with a range of floorspace proposed within each use class. We devised a ‘jelly mould’ maximum building envelope informed by key local and long views, which sets maximum development massing and heights. A commitment to green and blue infrastructure with over 30% open space is also embedded in proposals.”
Ruth Bryan, Head of Ebbsfleet Central, said: “This is a fantastic achievement for the Ebbsfleet Central project. The proposals will deliver major development of 34.86 hectares of brownfield land around Ebbsfleet International Station. The proposals are being brought forward directly by Ebbsfleet Development Corporation demonstrating our commitment to delivering the vision for Ebbsfleet Garden City and will unlock potential for the area, providing homes, opportunity, growth and amenities for the residents, workers, businesses and the local community. We are excited to bring forward the next stage of our plans following this big milestone.”