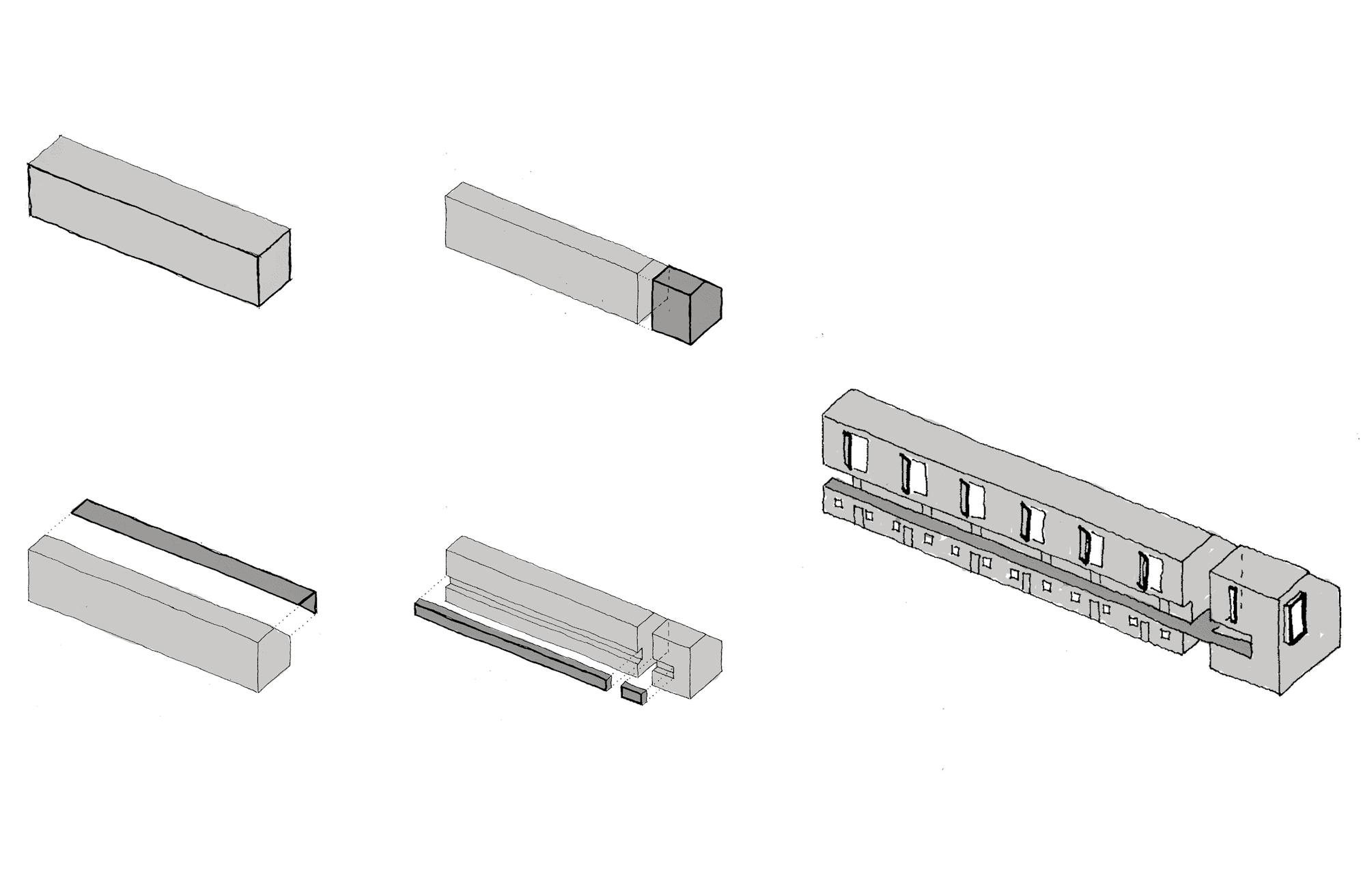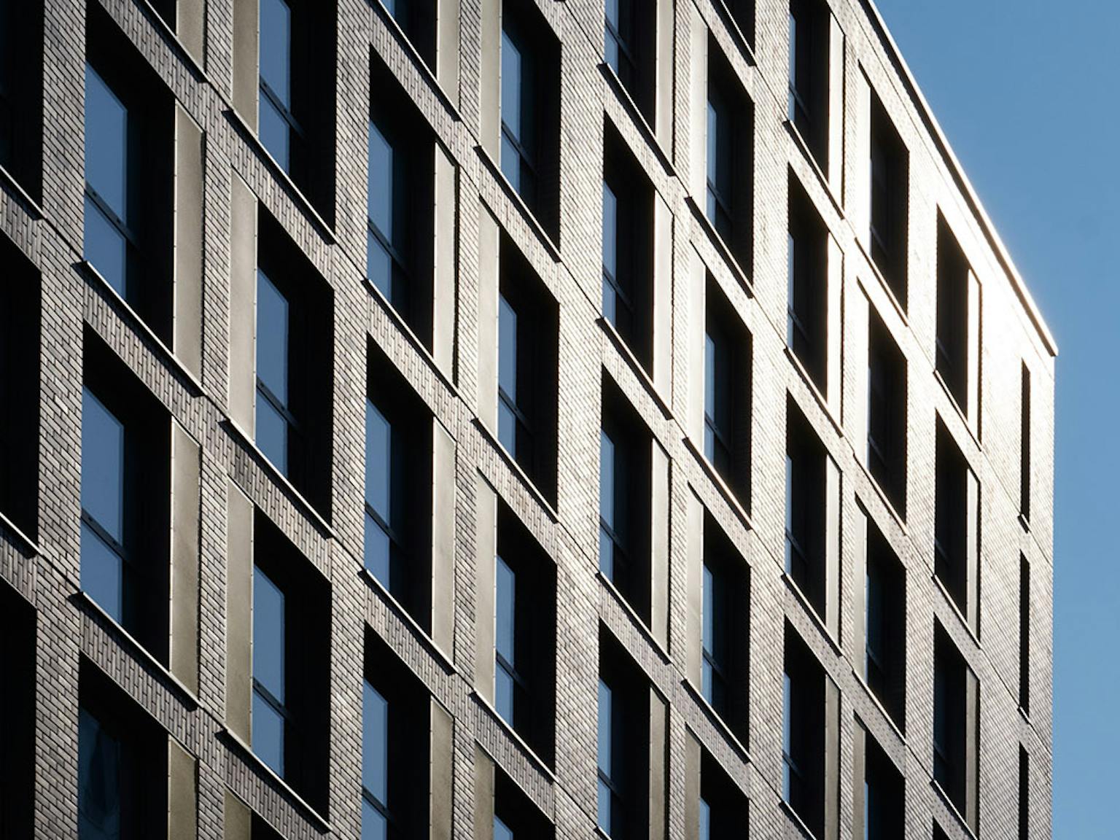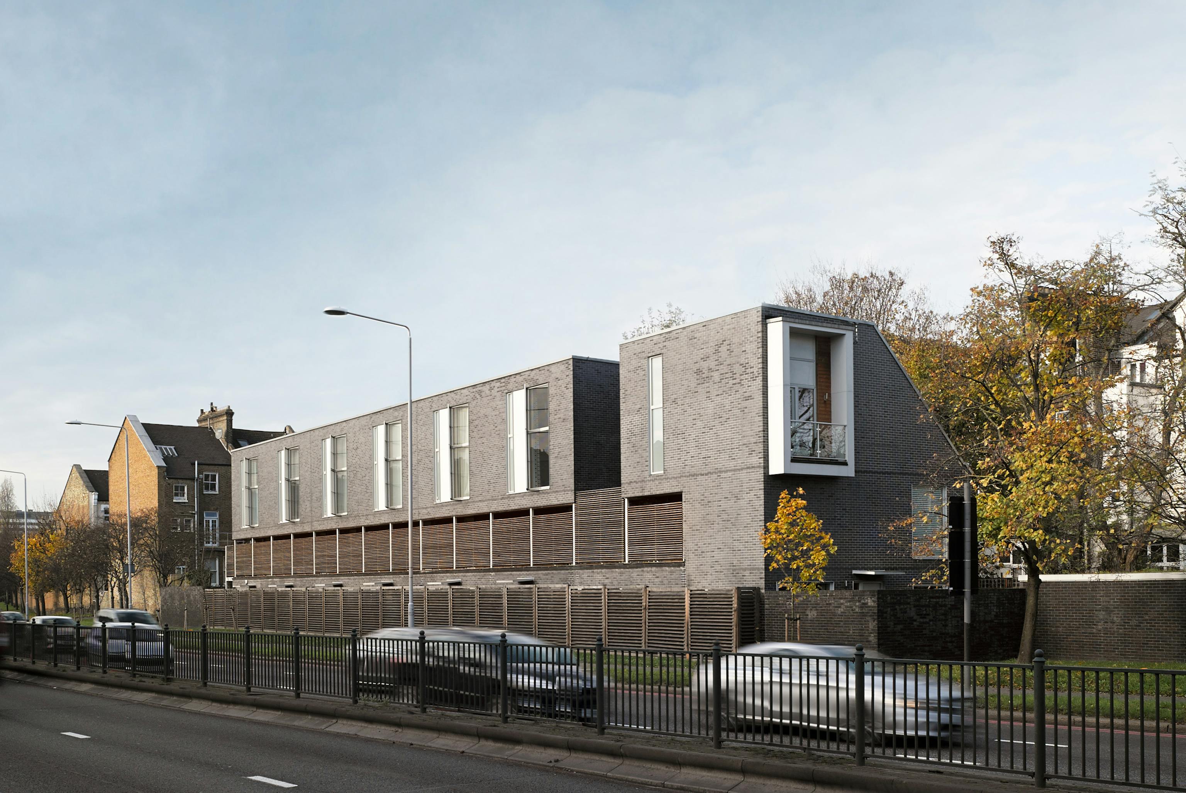
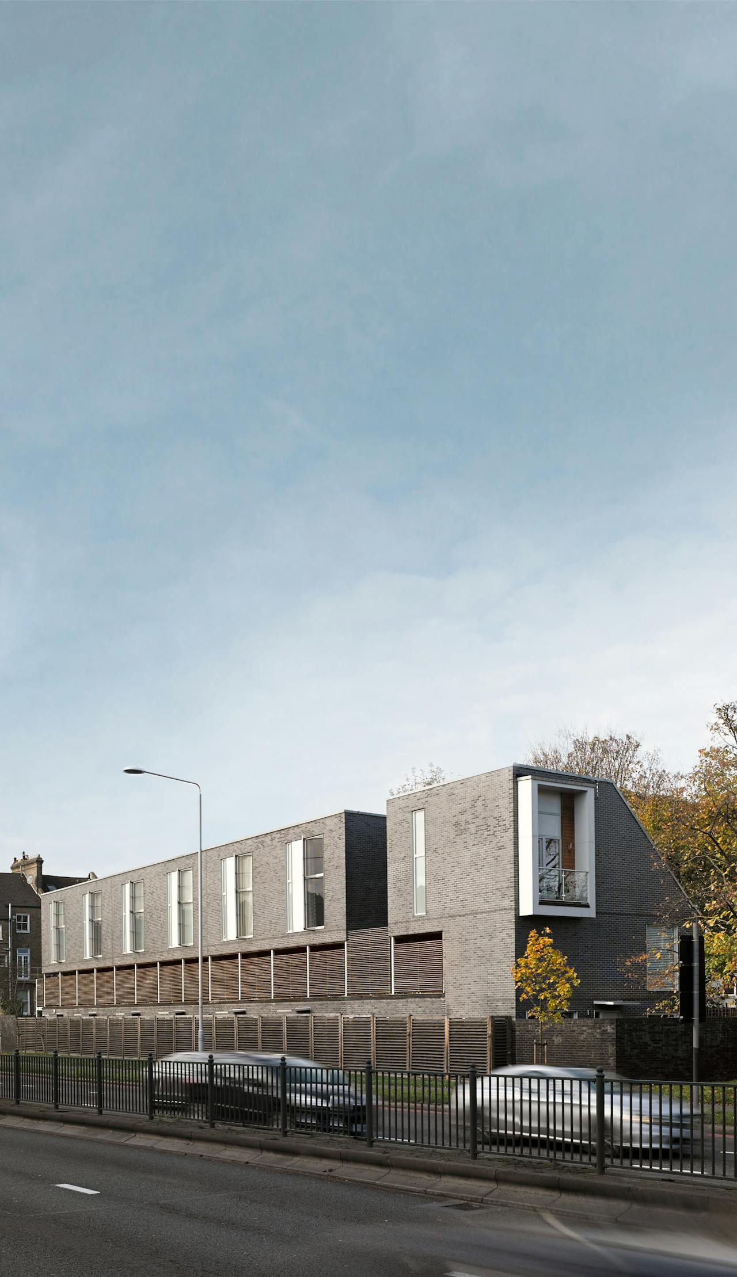
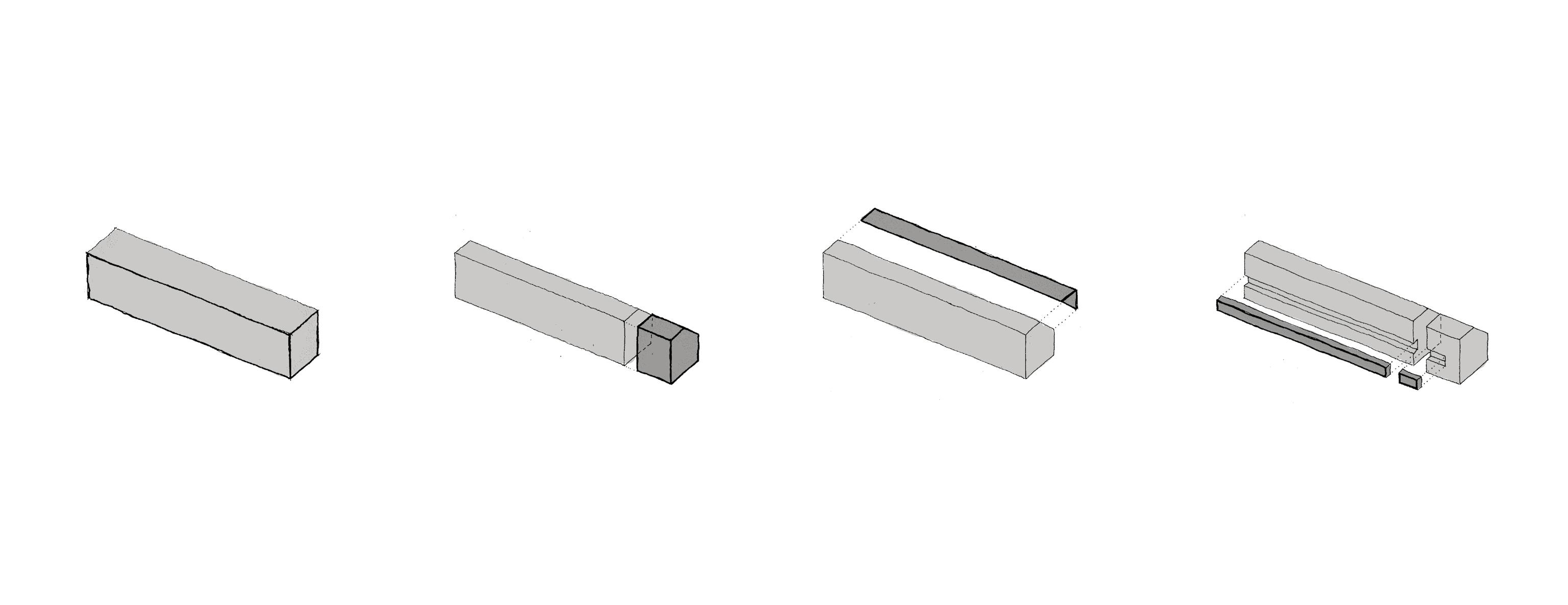
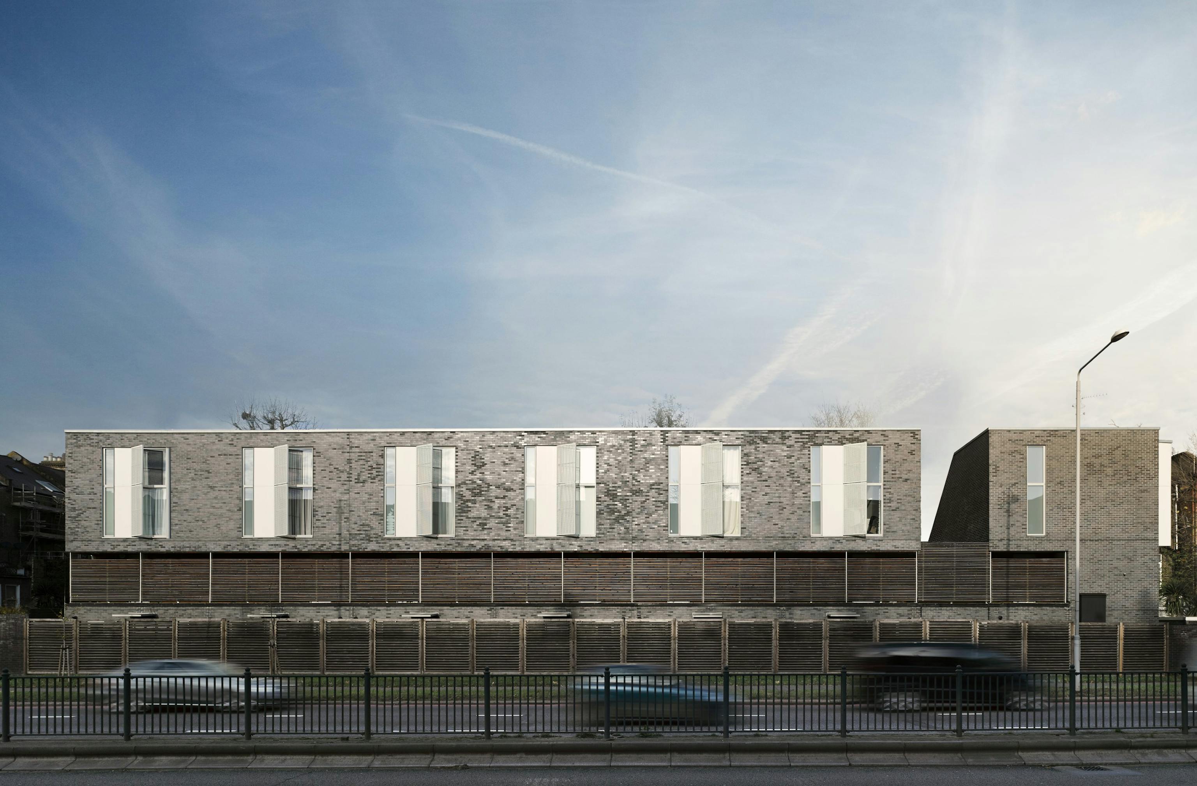
People-focused
The linear nature of the site led to the development of a thin block, with the building section expressed through a mono pitch roof sloping up towards a busy road and down towards adjoining properties. This slope ensures that effective levels of daylight and sunlight are still afforded to the neighbours and allowed the roof volume to be utilised for duplex apartments.
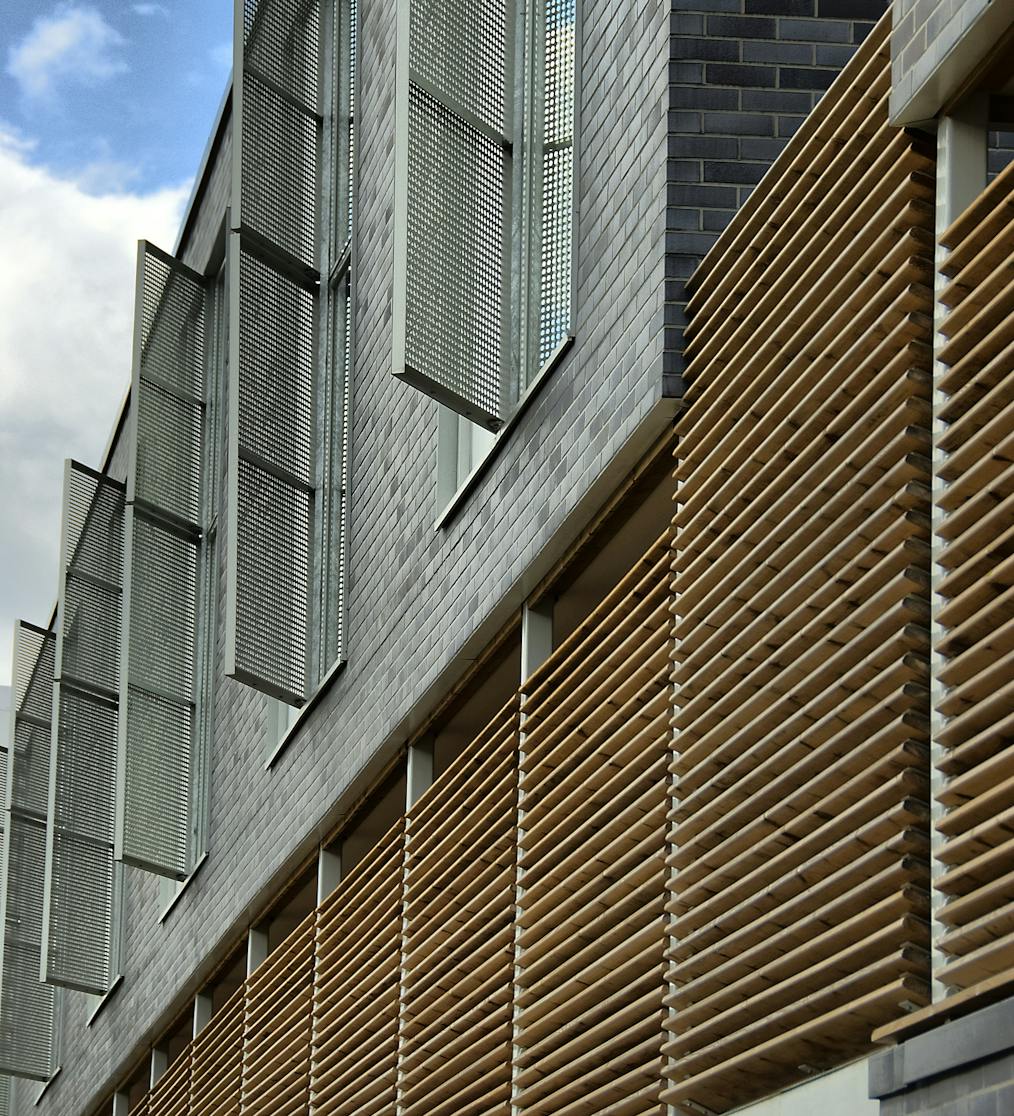
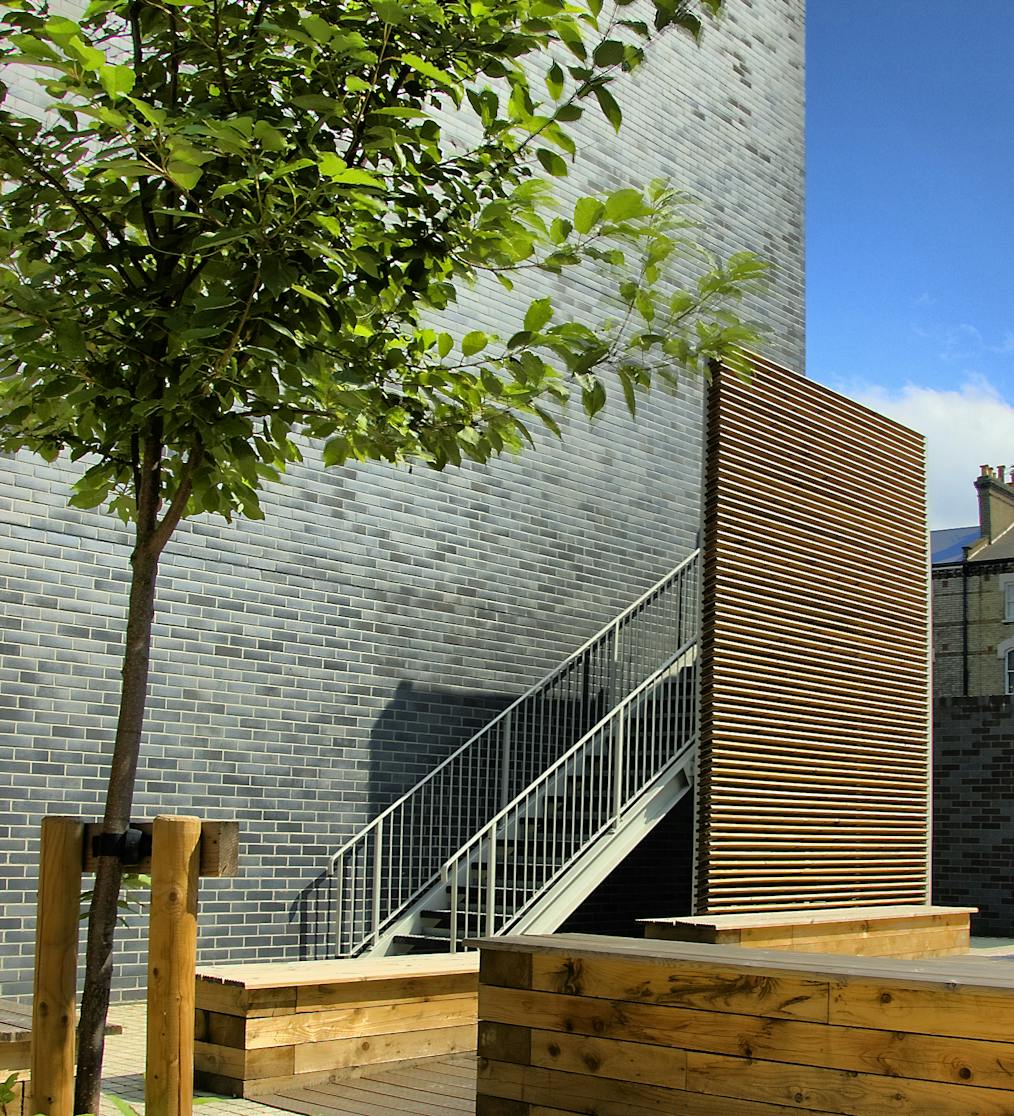

Inventive
Affordable units are positioned on the ground floor, with bedrooms sites away from the road. Market sale duplex units are located above, maximising the sale value for our clients. The mono pitch roof allows for large floor to ceiling windows and double height spaces, while still mitigating against noise, and privacy issues.
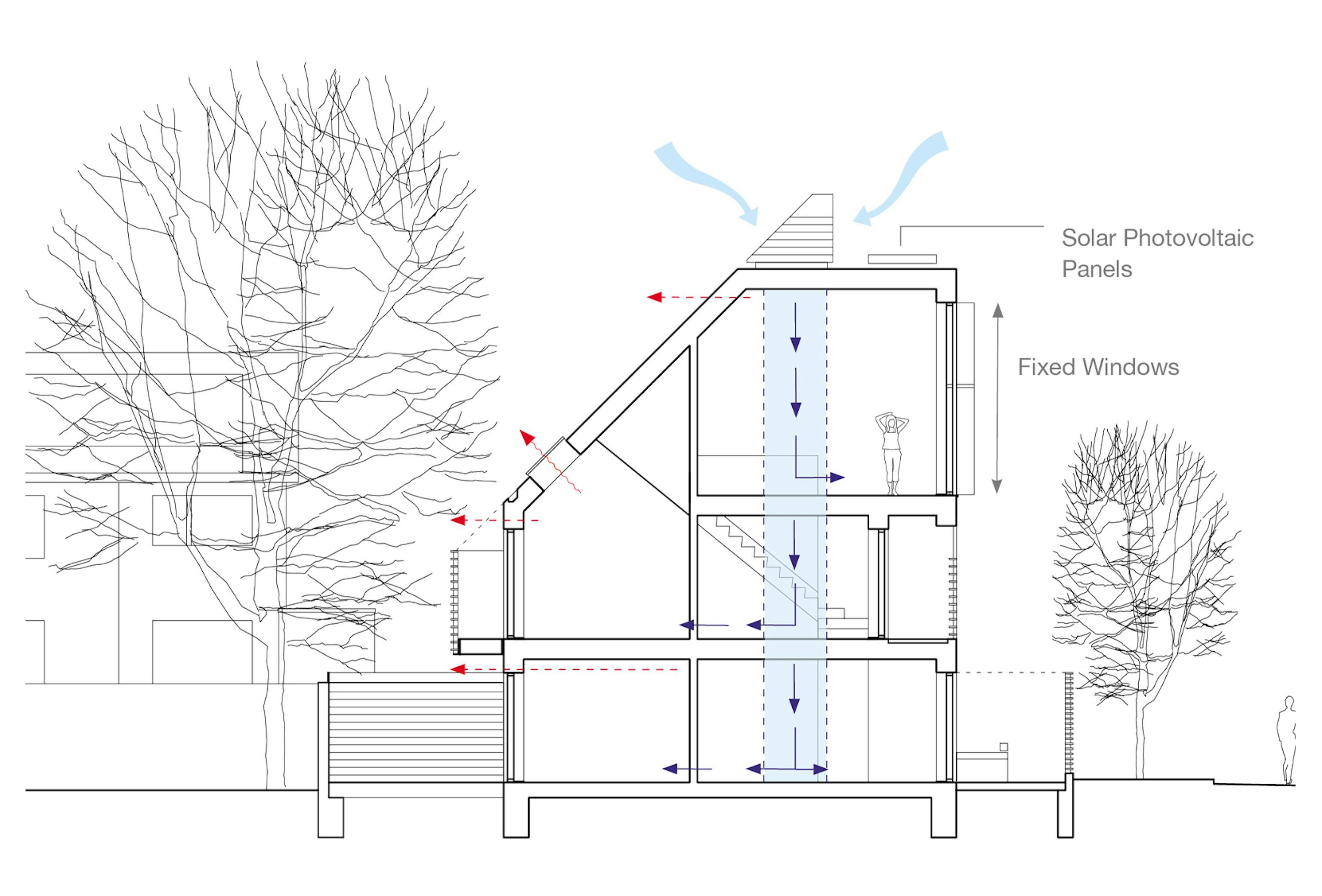
Responsible
A series of private and communal landscape zones offer residents vital outdoor amenity areas. These are carefully located within the site, away from the road offering a peaceful tranquil space for residents to enjoy and increasing biodiversity in this heavily populated urban area.

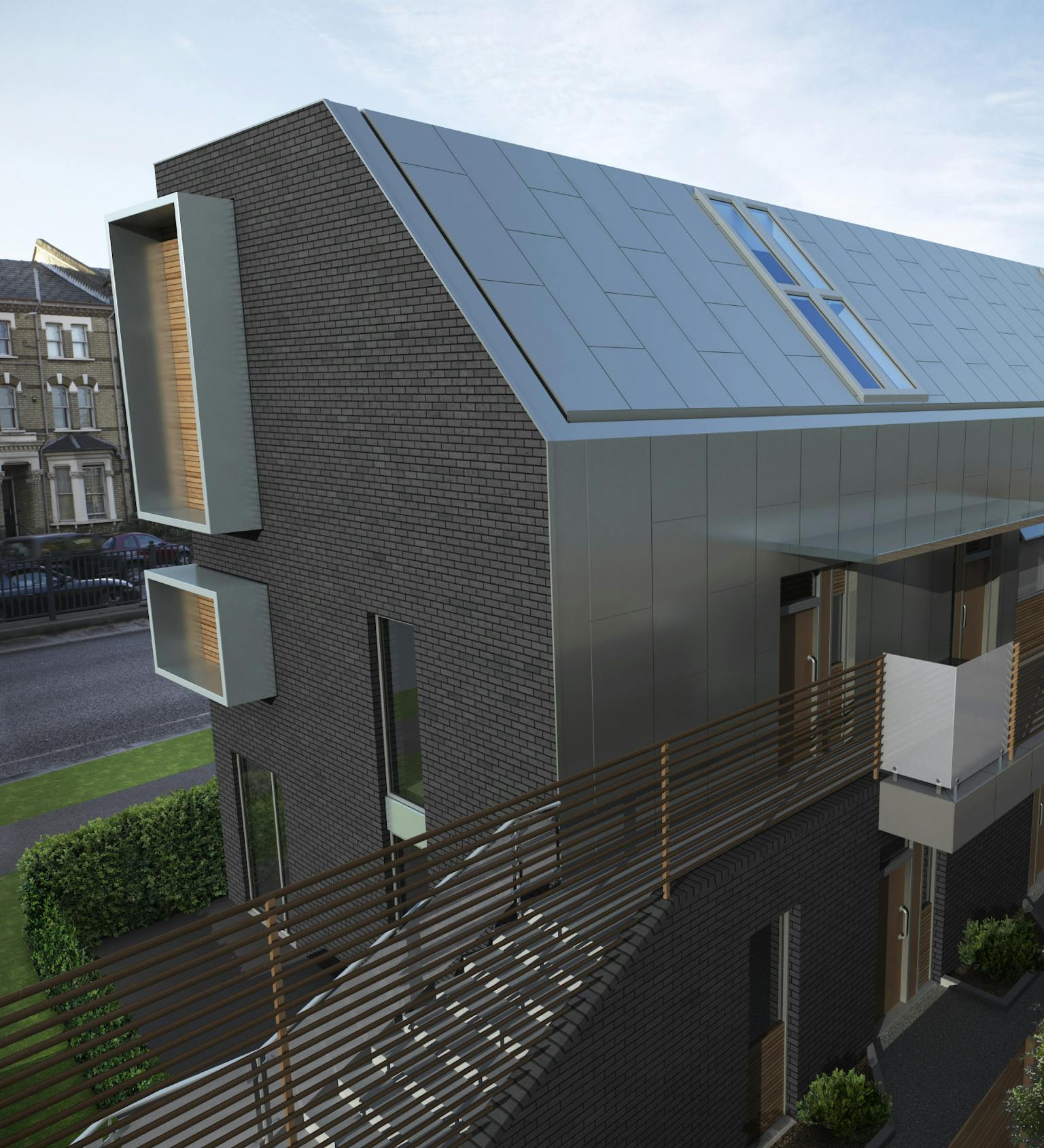
Sketchbook
