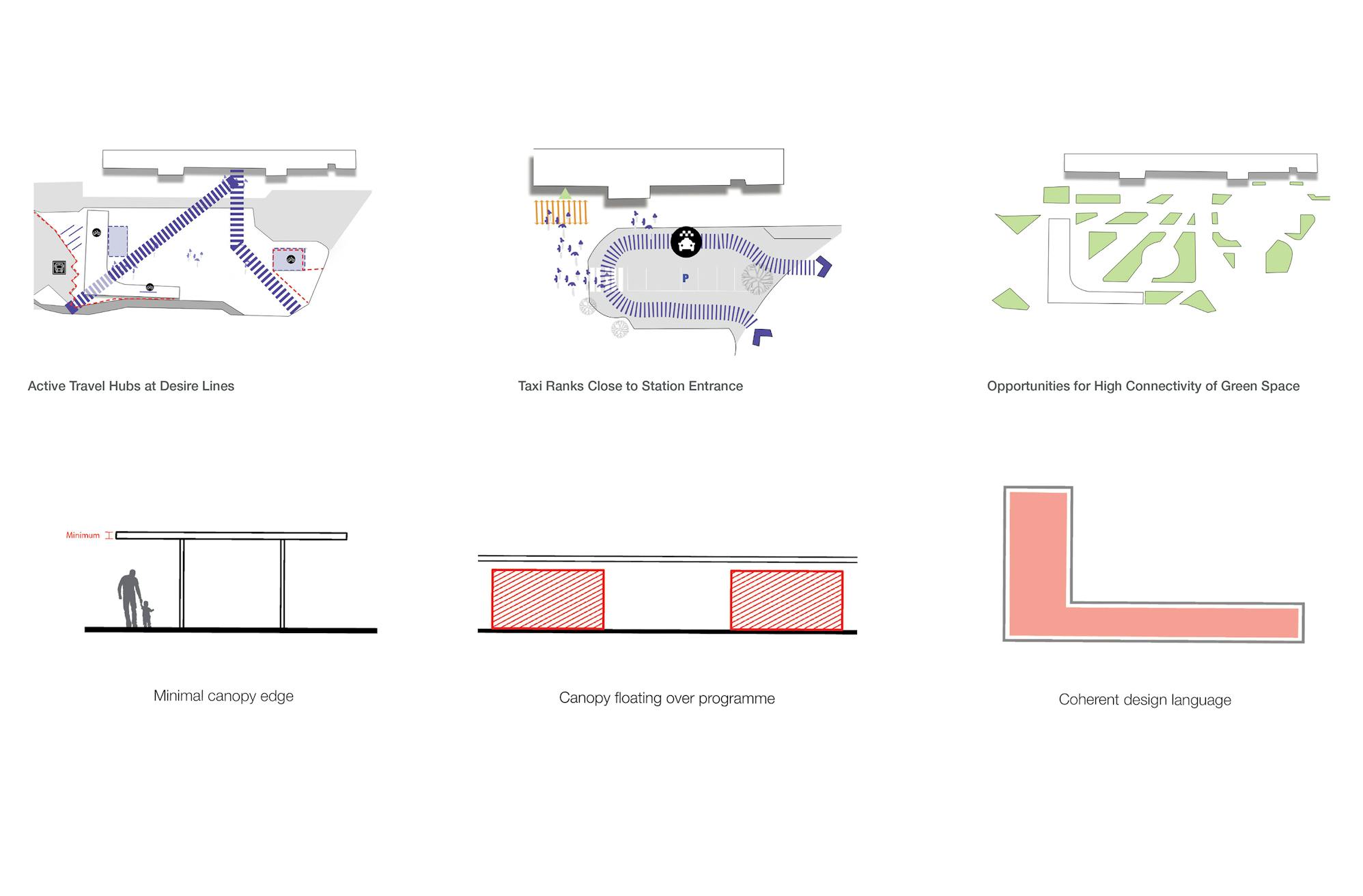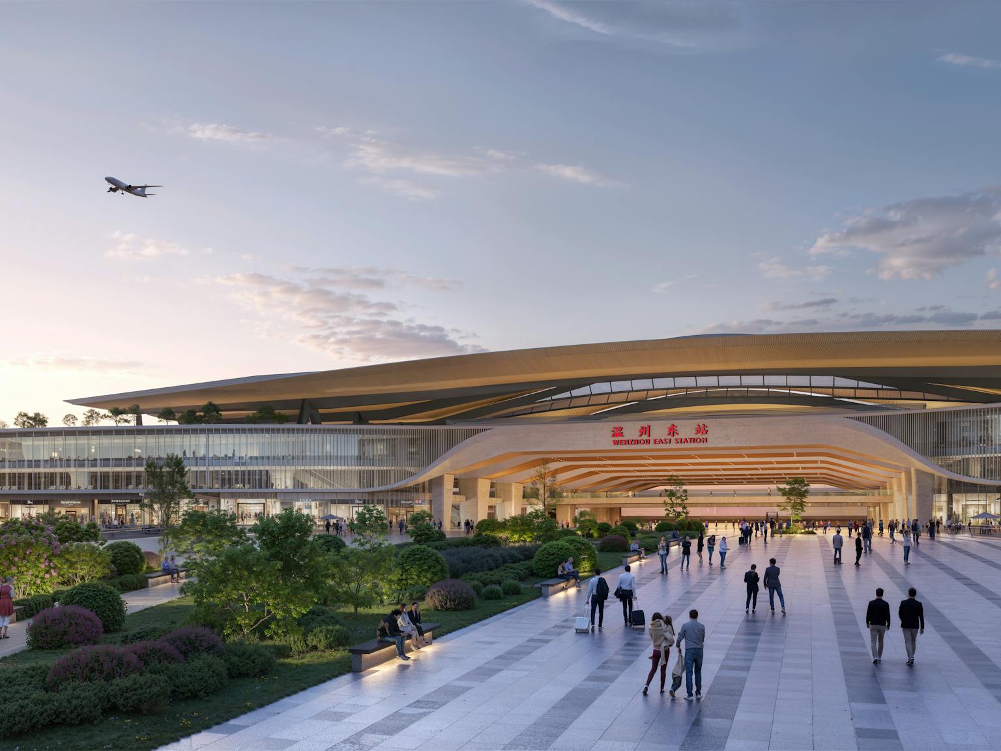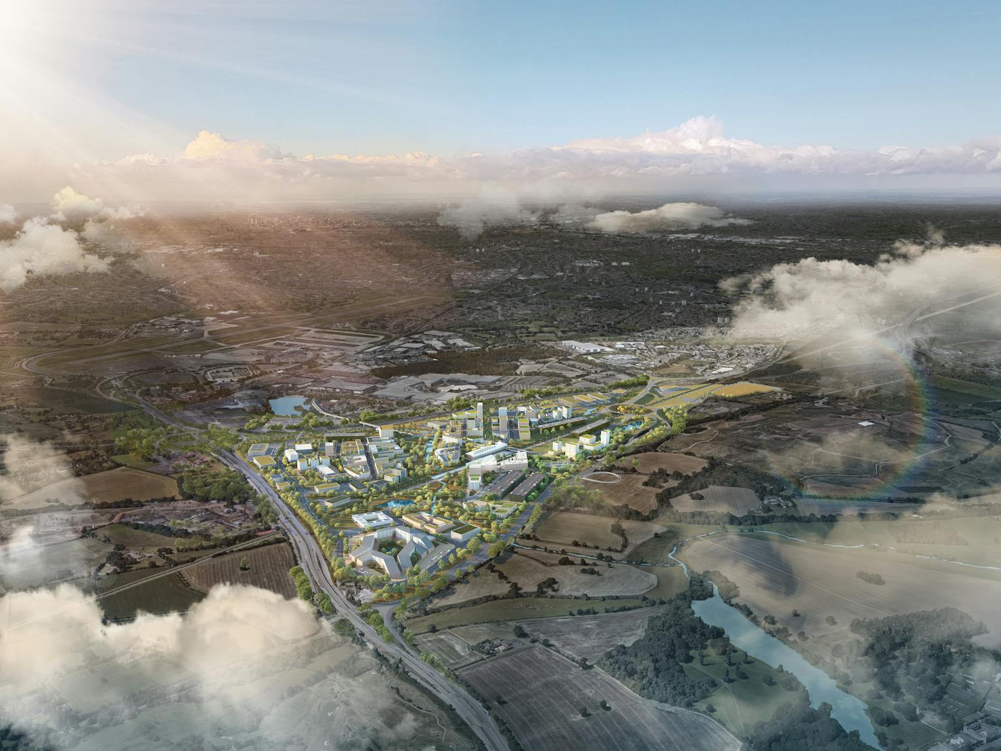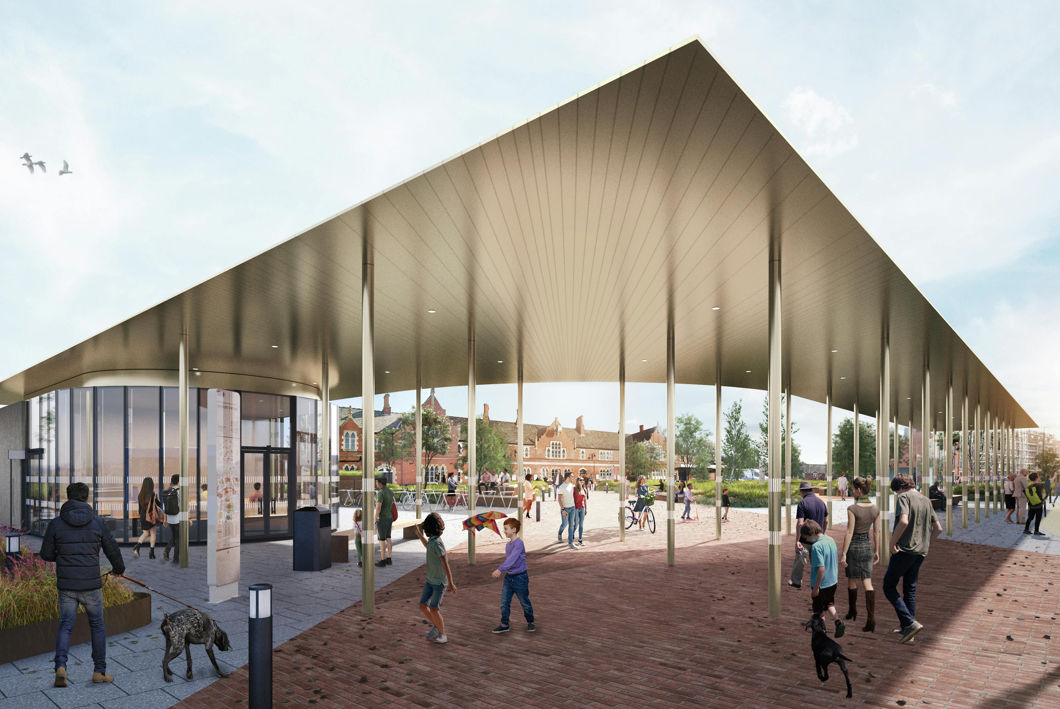
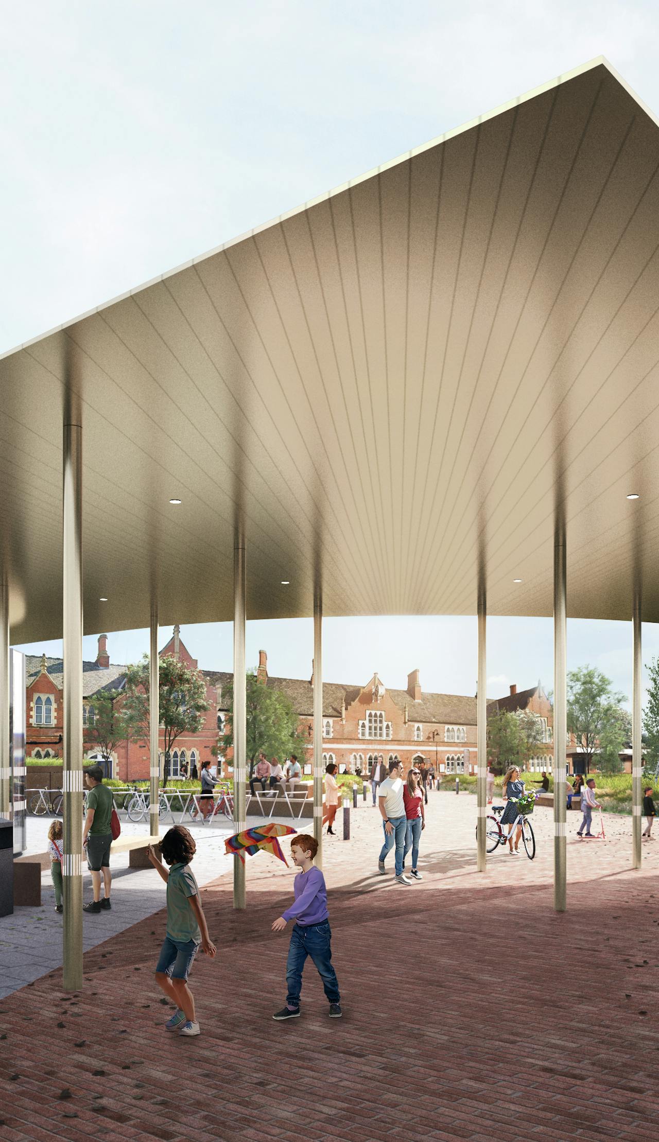
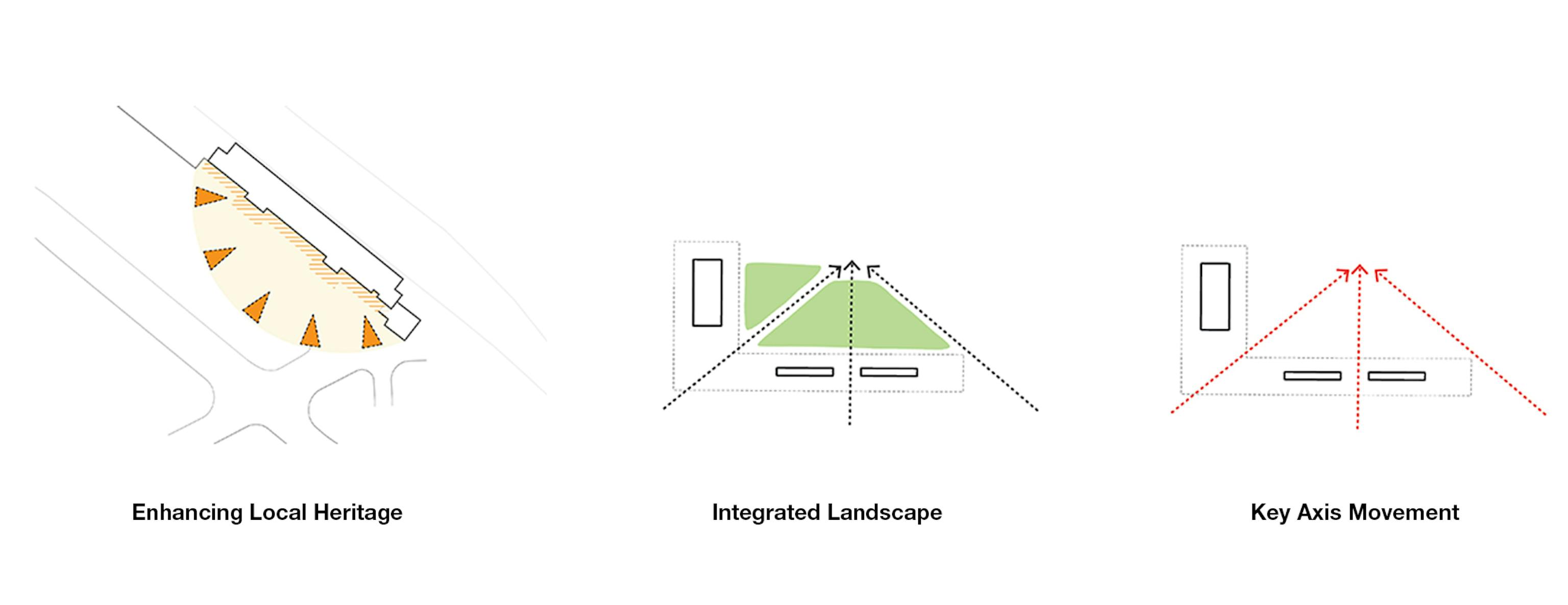
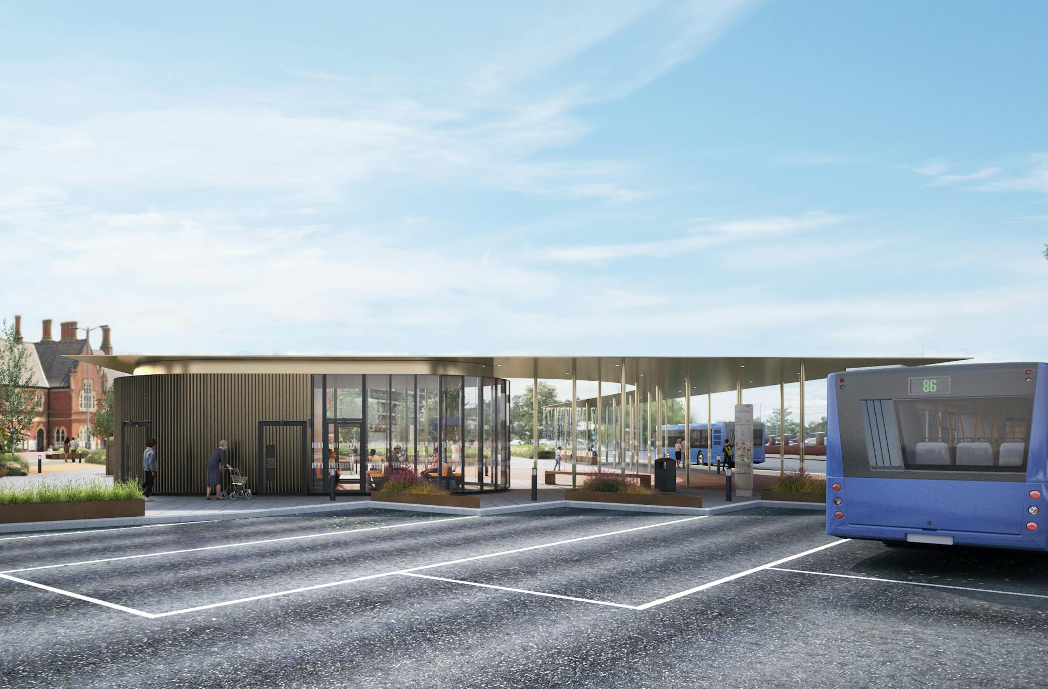
People-focused
Our interchange and transport hub acts as a welcoming gateway for travellers to Hereford’s city centre, functioning as a safe and accessible forecourt to Hereford Station with the focus on enabling seamless transfers between different modes of travel. The Hub uses the public realm and landscaping as active design tools – turning what could otherwise have been a bleak expanse of hard surfacing into an attractive series of spaces to support transport connections and help people find their way around.
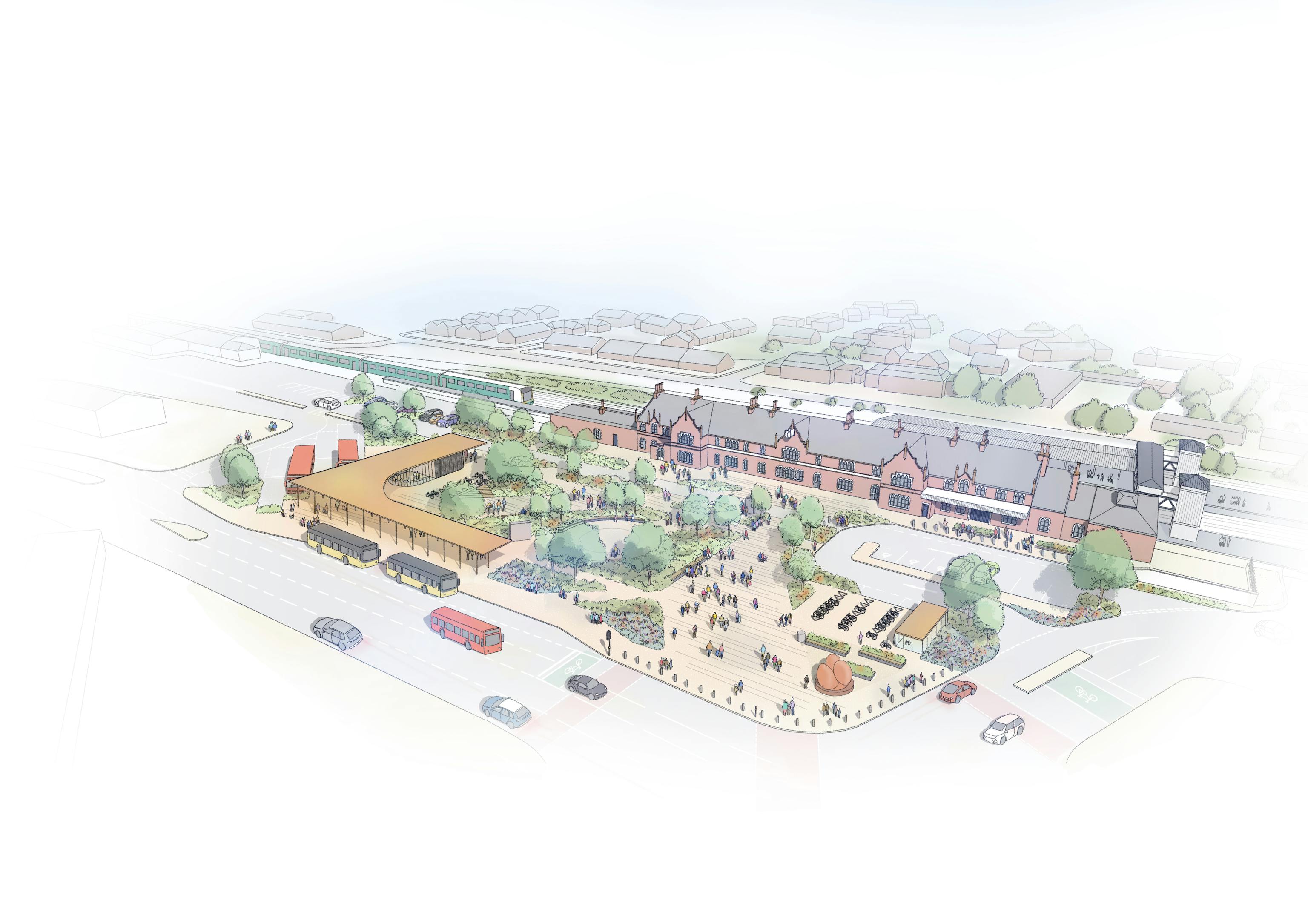
Inventive
In common with the practice’s transport infrastructure projects, we sustained a clear focus on improving the individual traveller’s experience. In Hereford, the interchange and transport hub design is informed by a comprehensive study of transport users and their routes – and responds to suit a range of different needs such as regional commuters, tourists heading for the city centre or students arriving for school. A key feature of the hub is a L-shaped shelter with a distinctive slim metal canopy, supported on slender steel columns. This 4.5 metre-high structure provides shelter for waiting bus passengers, and incorporates a waiting room, WCs and staff facilities.
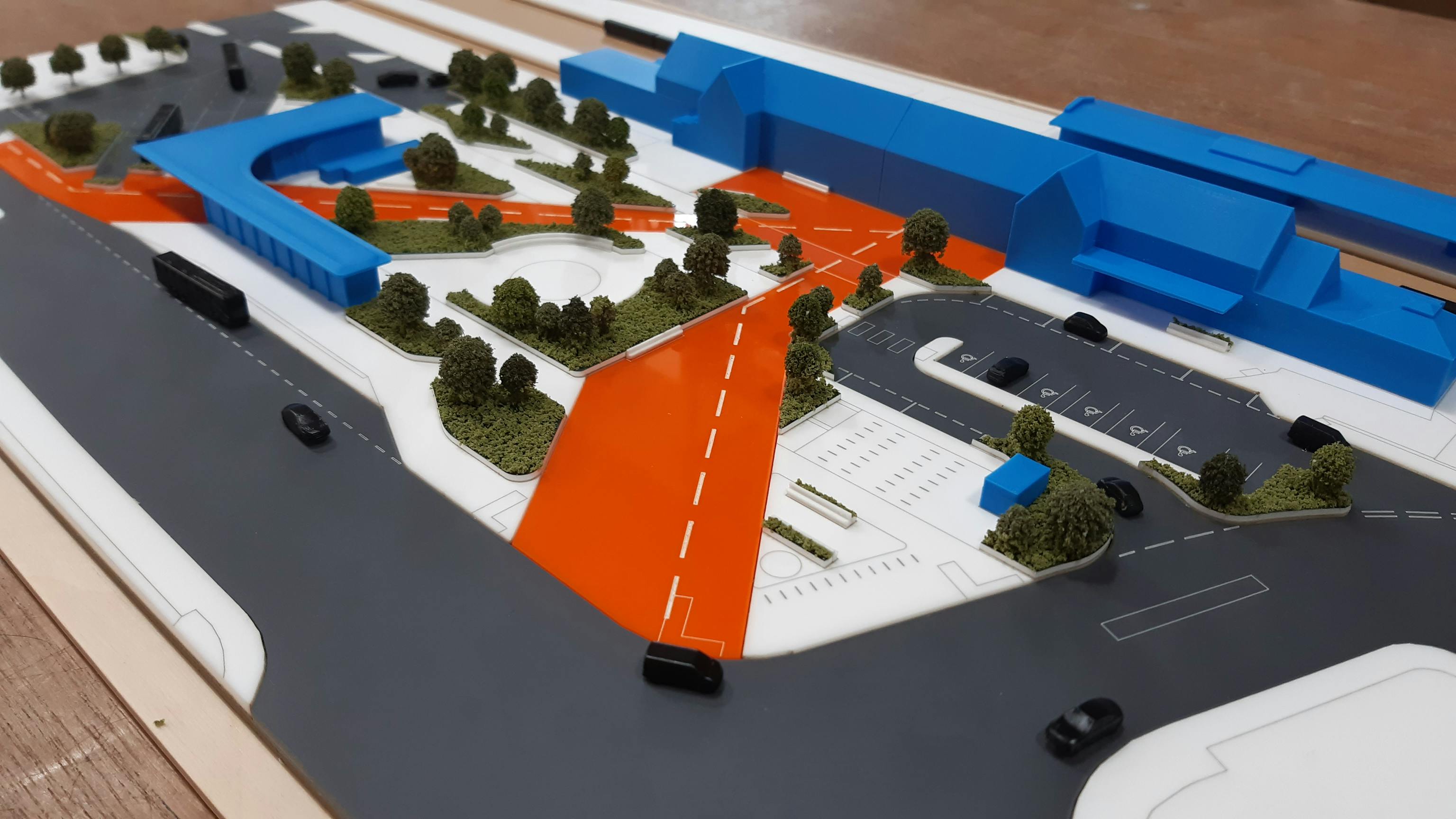
Responsible
We undertook detailed engagement throughout the design process with members of the public and a wide range of stakeholders including Network Rail and Transport for Wales. The design celebrates the character and features of the Grade II Victorian building. Seating and cycle storage is integrated within the landscaping, and the extensive use of native and local plants supports biodiversity and enhances the setting of the historic building.
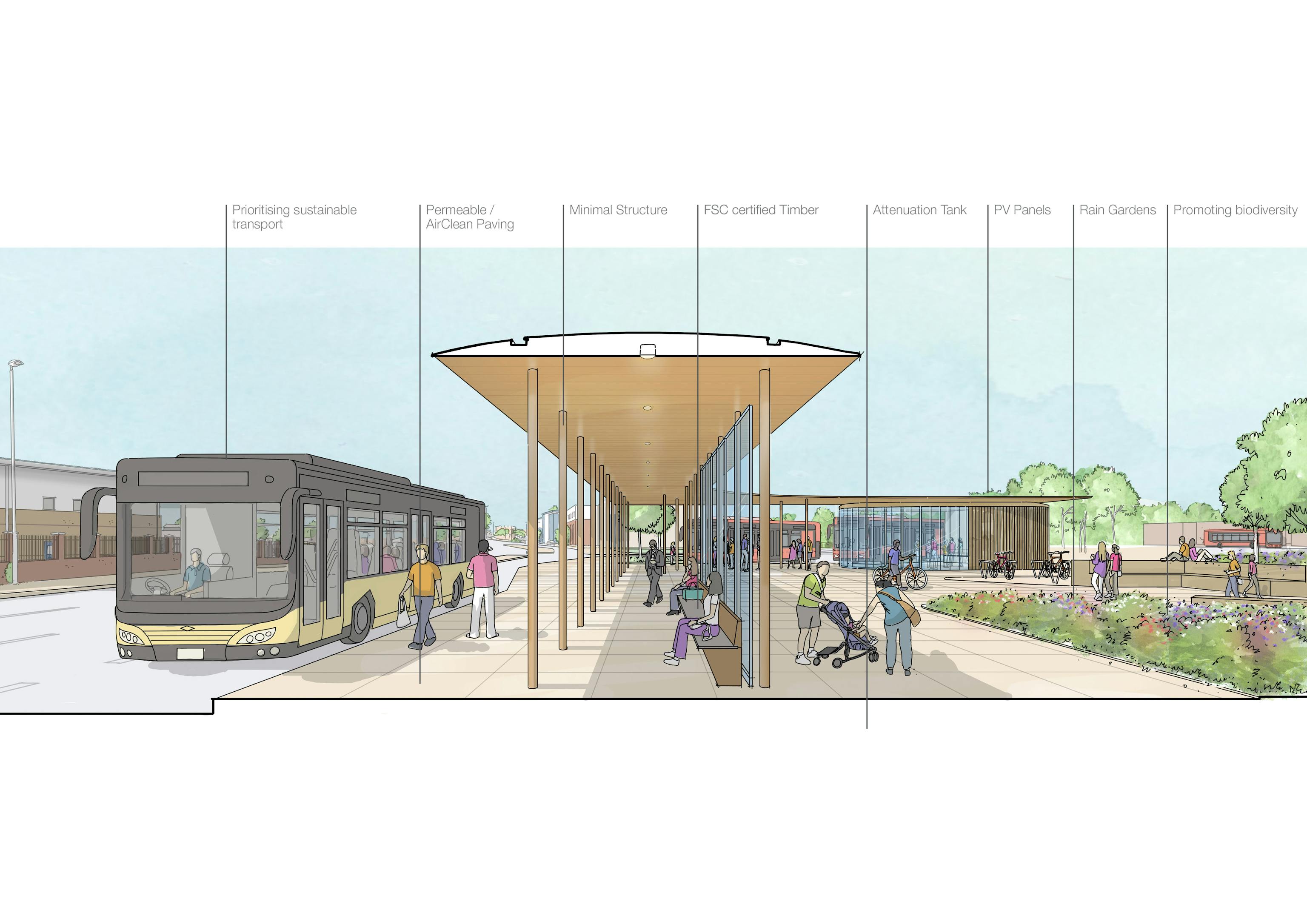
Sketchbook
