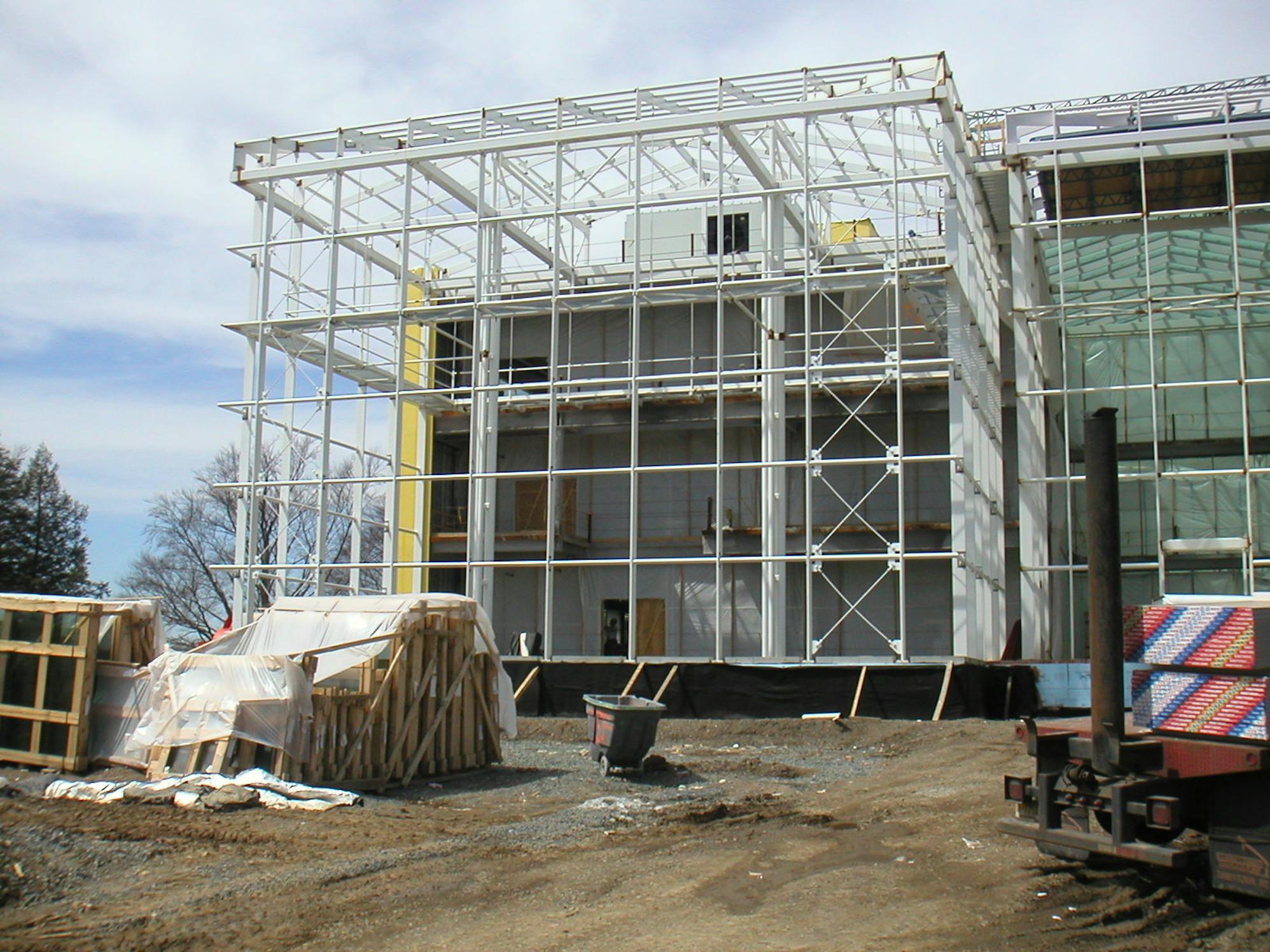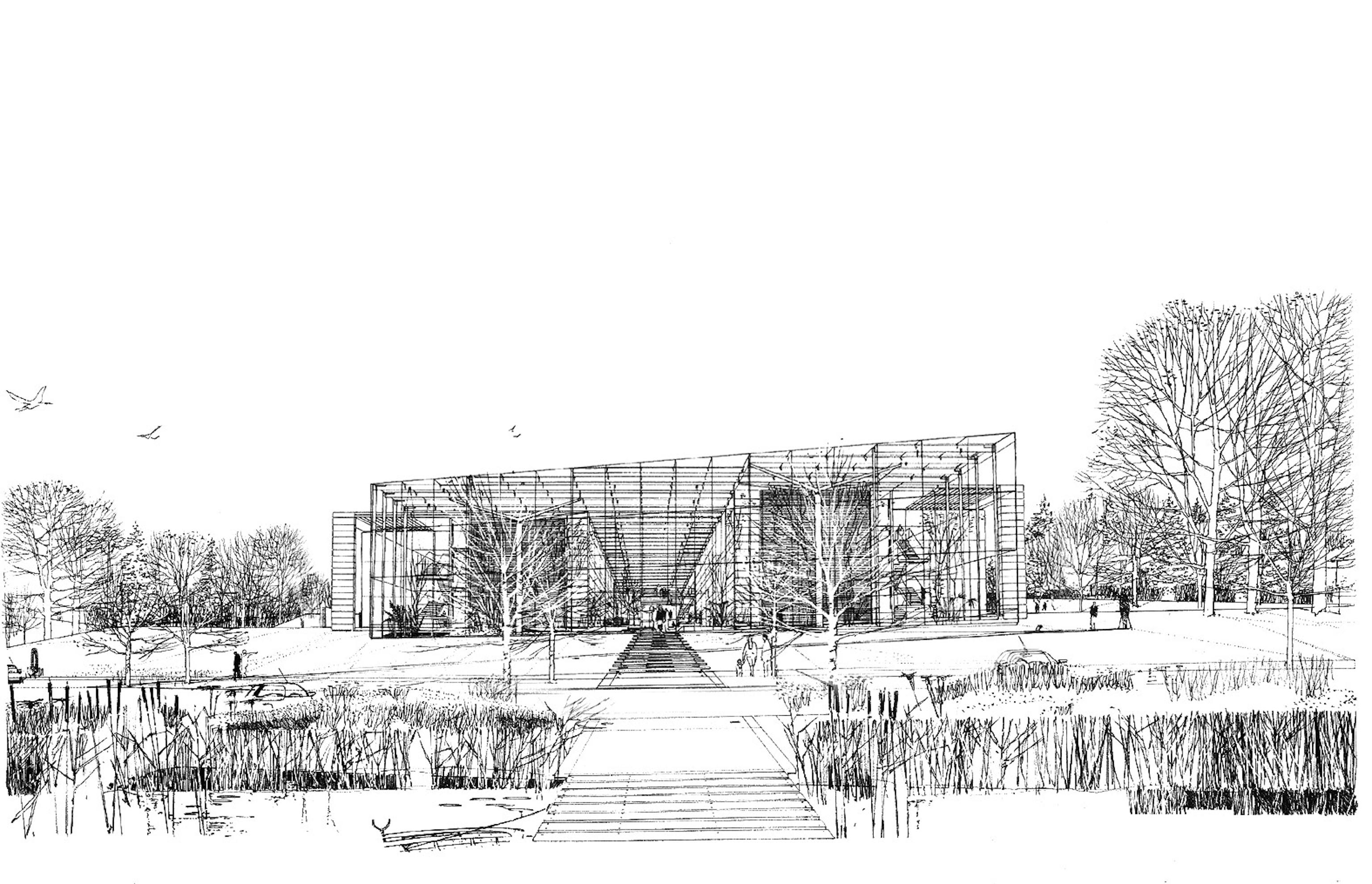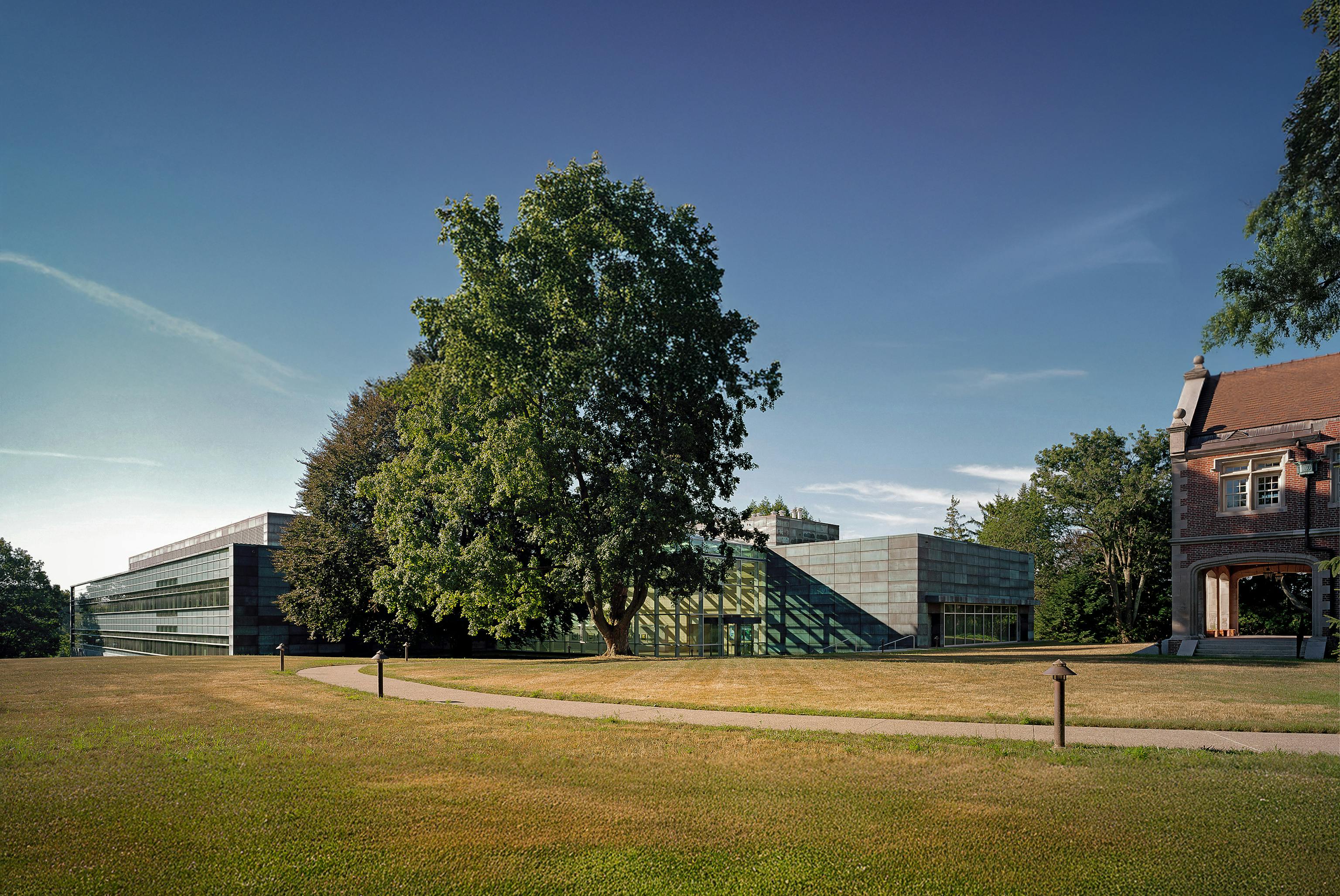
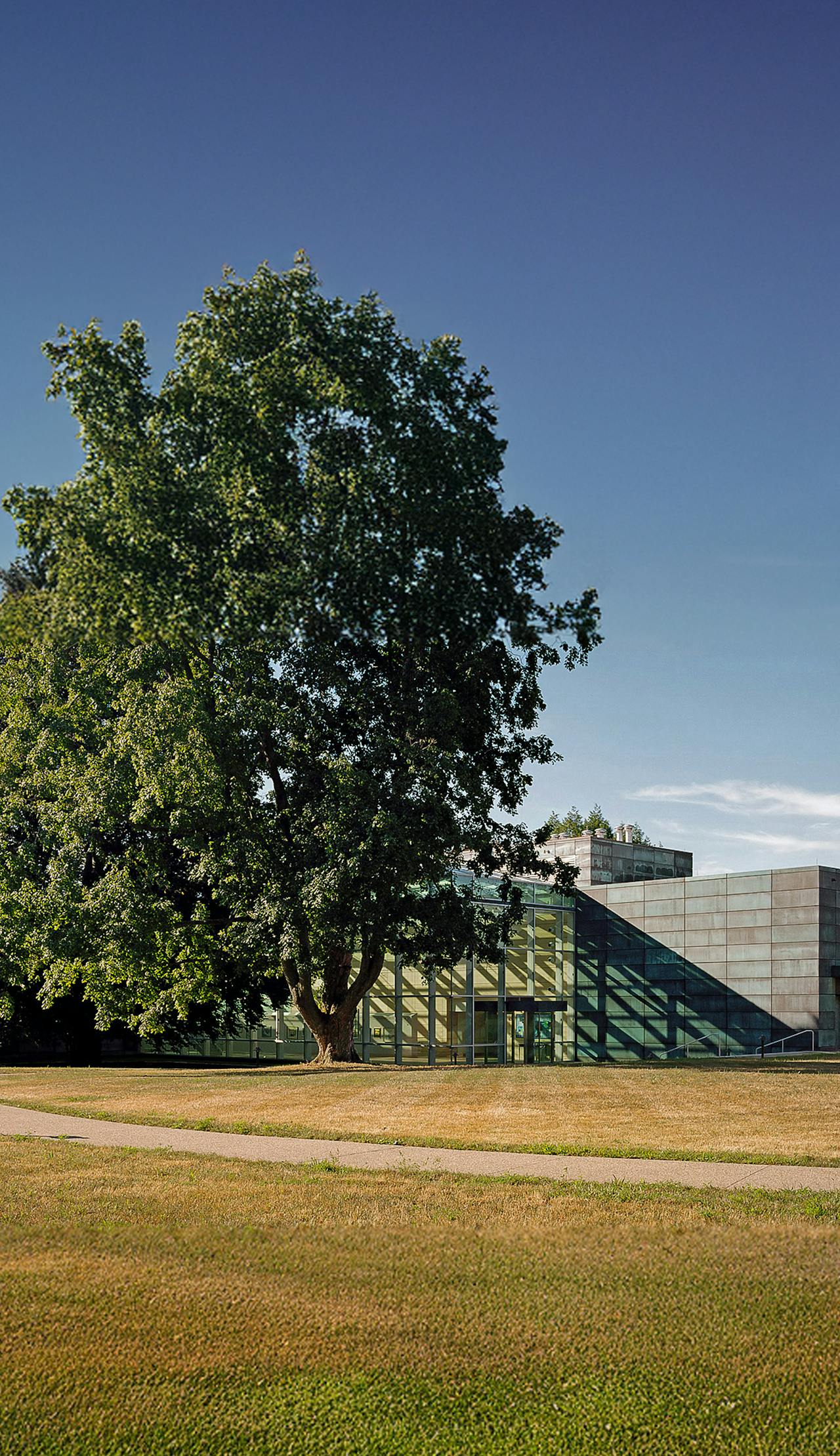
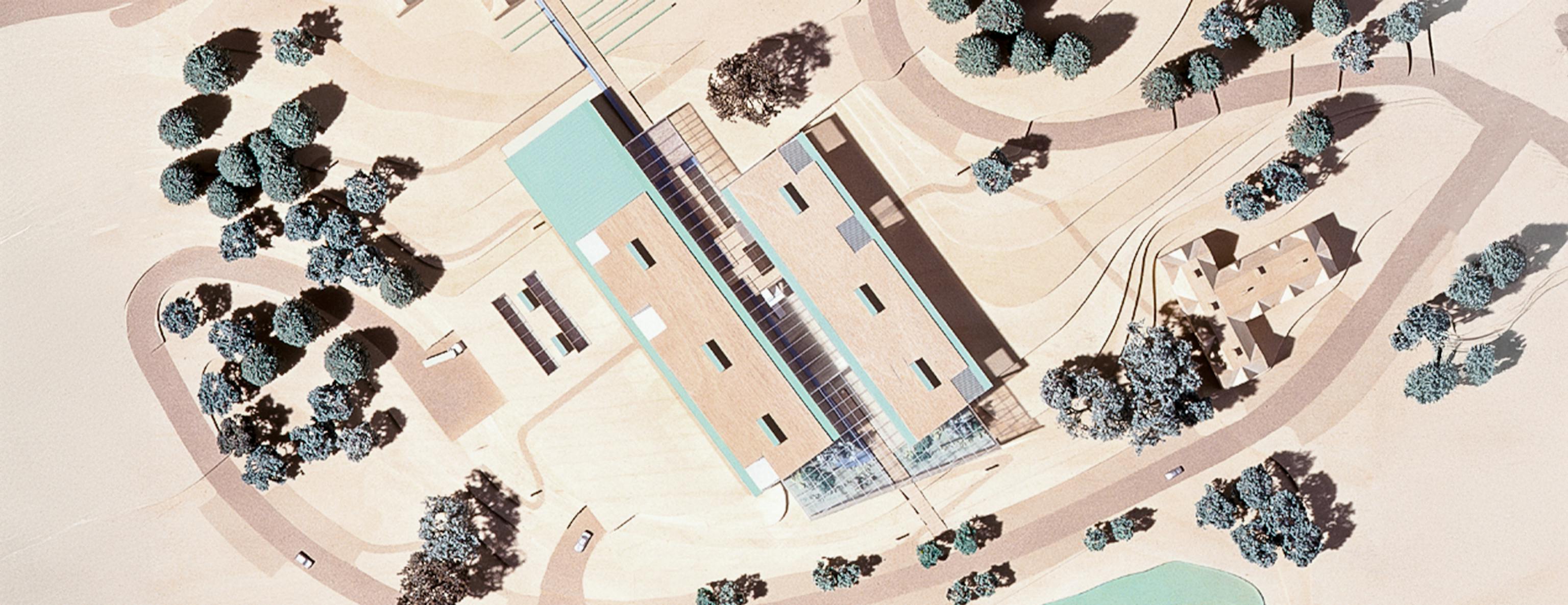
People-focused
Our contemporary and organic design allows New England Biolabs (NEB) to stand as a monument to the field of molecular biology. The main street greets visitors, and with a graceful extension it creates a strong sense of community and a focus for the winter garden at the south. Each lab is equipped with modular furniture and benches to maximize flexibility, while the 250-seat lecture hall has stepped, tiered seating and is surrounded by warm-toned, natural wood staves. A full-service cafeteria located just inside the main entrance has dramatic views into a three-storey tropical winter garden.

Inventive
The design responds to the nuances of its surrounding natural landscape and directly relates to the core of its research and development work. NEB is a pioneer in the biotechnology industry; rapidly expanding and with a constantly evolving product offering, the company required a larger, leading-edge laboratory and manufacturing facility. The research and production labs are arranged on either side of the street, connected by glass catwalks.
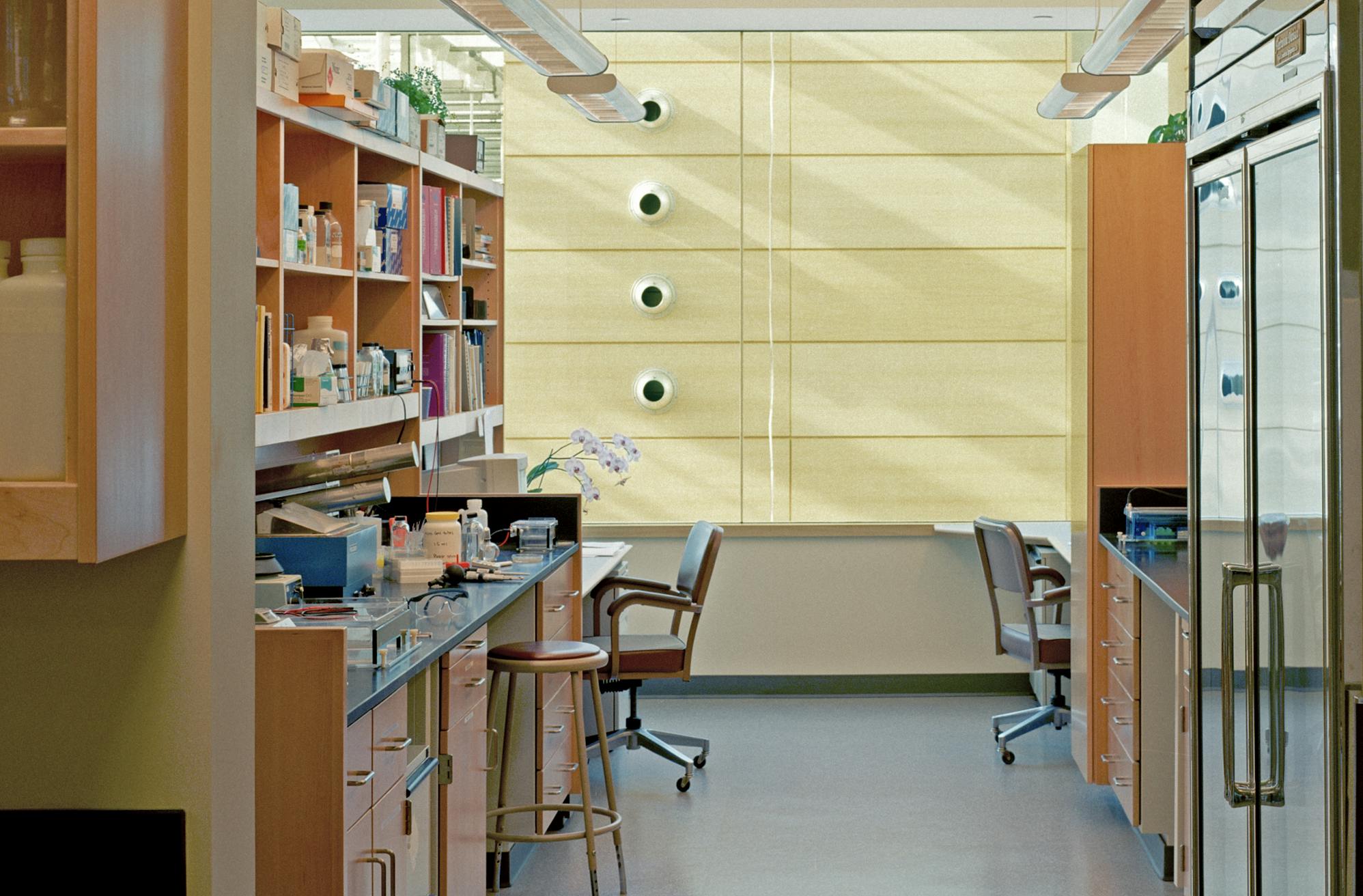
Responsible
The design had to show sensitivity to the existing rural setting and heritage buildings, preserve several very large, old copper beech trees, and anchor the building with a three-storey tropical rain forest winter garden. A clever balance between cut and fill has been achieved across the site, minimising the importing or exporting of soil and its associated high costs both financially and environmentally. The three-storey, 208,000 square foot, LEED certified building is clad in various shades of green copper panels nestling in a soft, rolling landscape.
