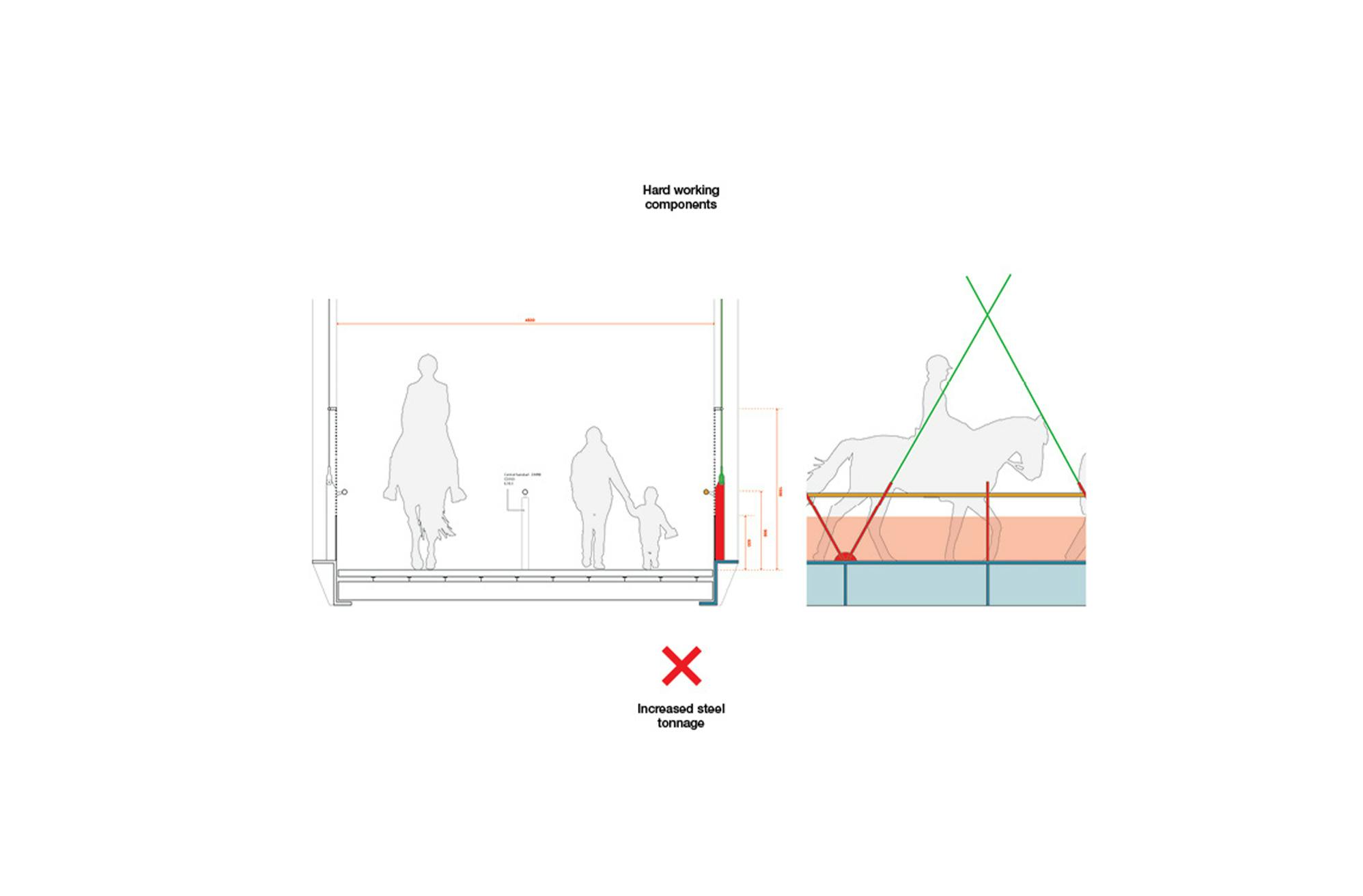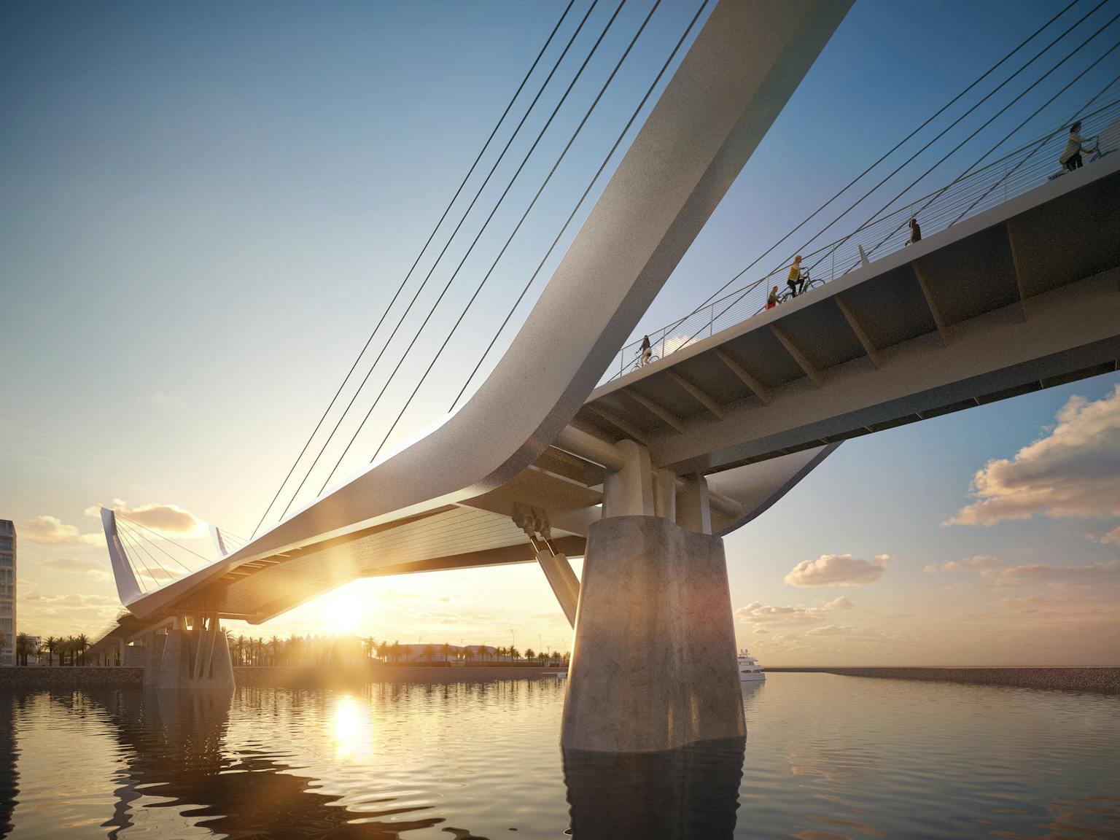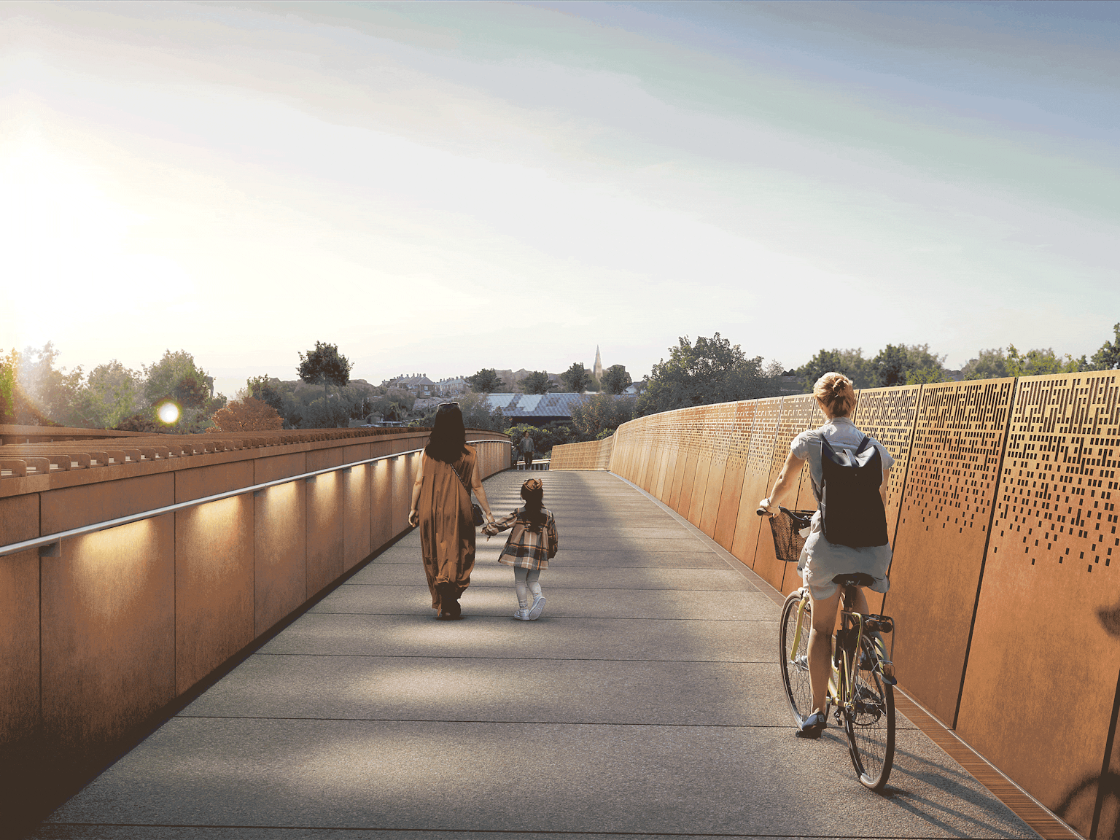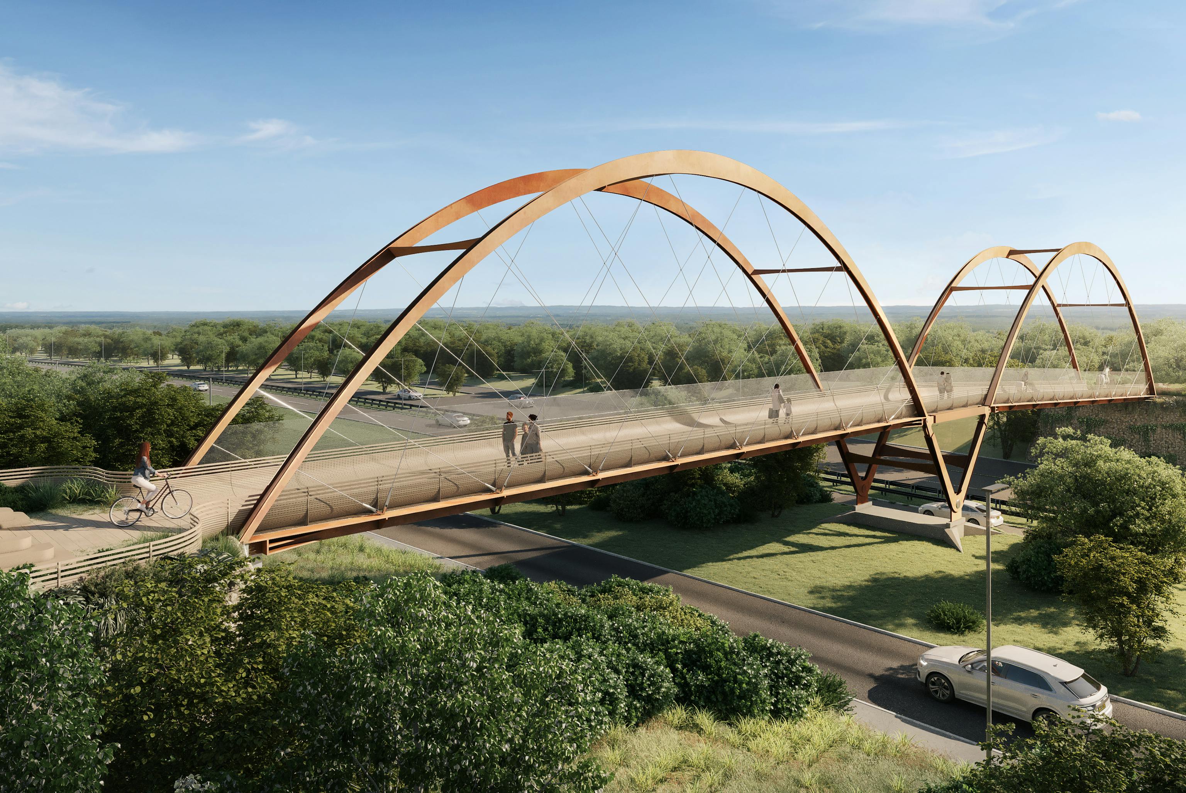
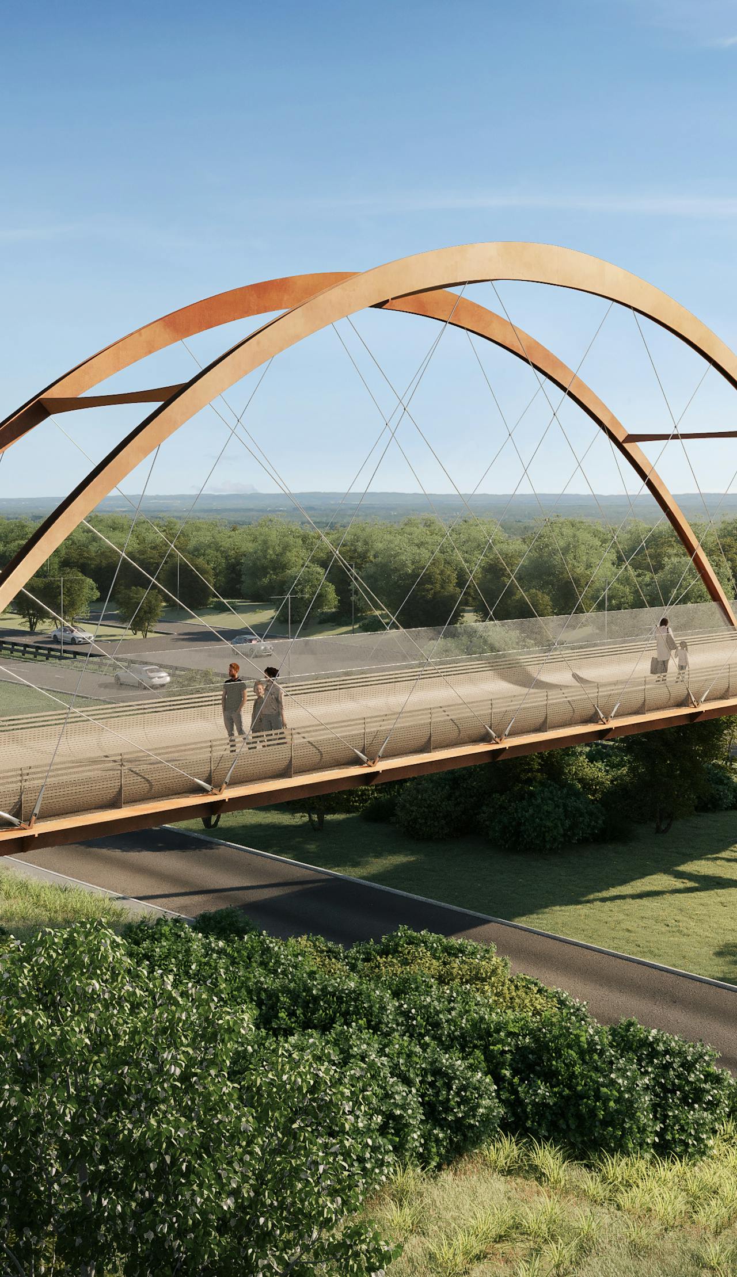
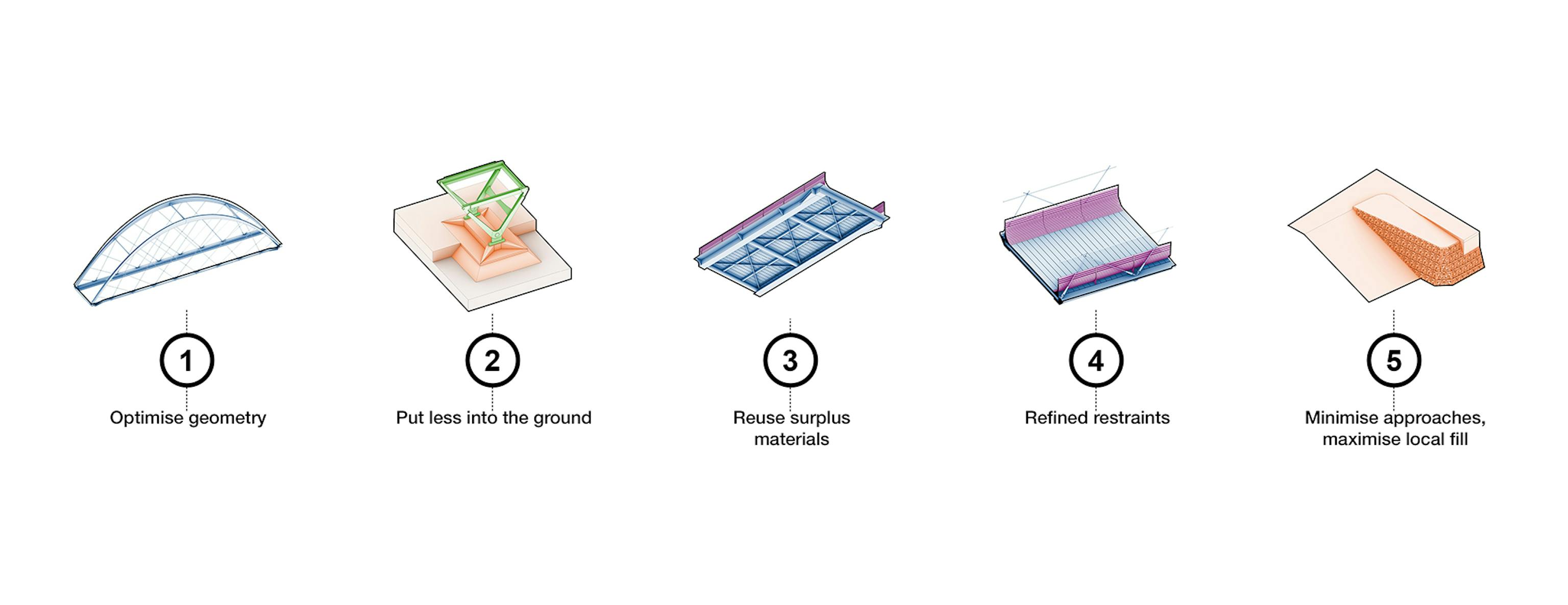
People-focused
The design provides a 1:21 landscaped ramp, allowing for seamless connectivity for persons of reduced mobility (PRMs), cyclists and equestrian users. Dismount points are provided at both ends of the bridge to allow those on horseback to dismount before travelling across the corridor. The design also provides clear sightlines across the span and an open yet secure environment. This avoids the sense of enclosure and gives users confidence over their journey. The 4.5m clear width provides ample passing space and the inclusion of a timber balustrade allows for a feeling of security at the edges of the deck.
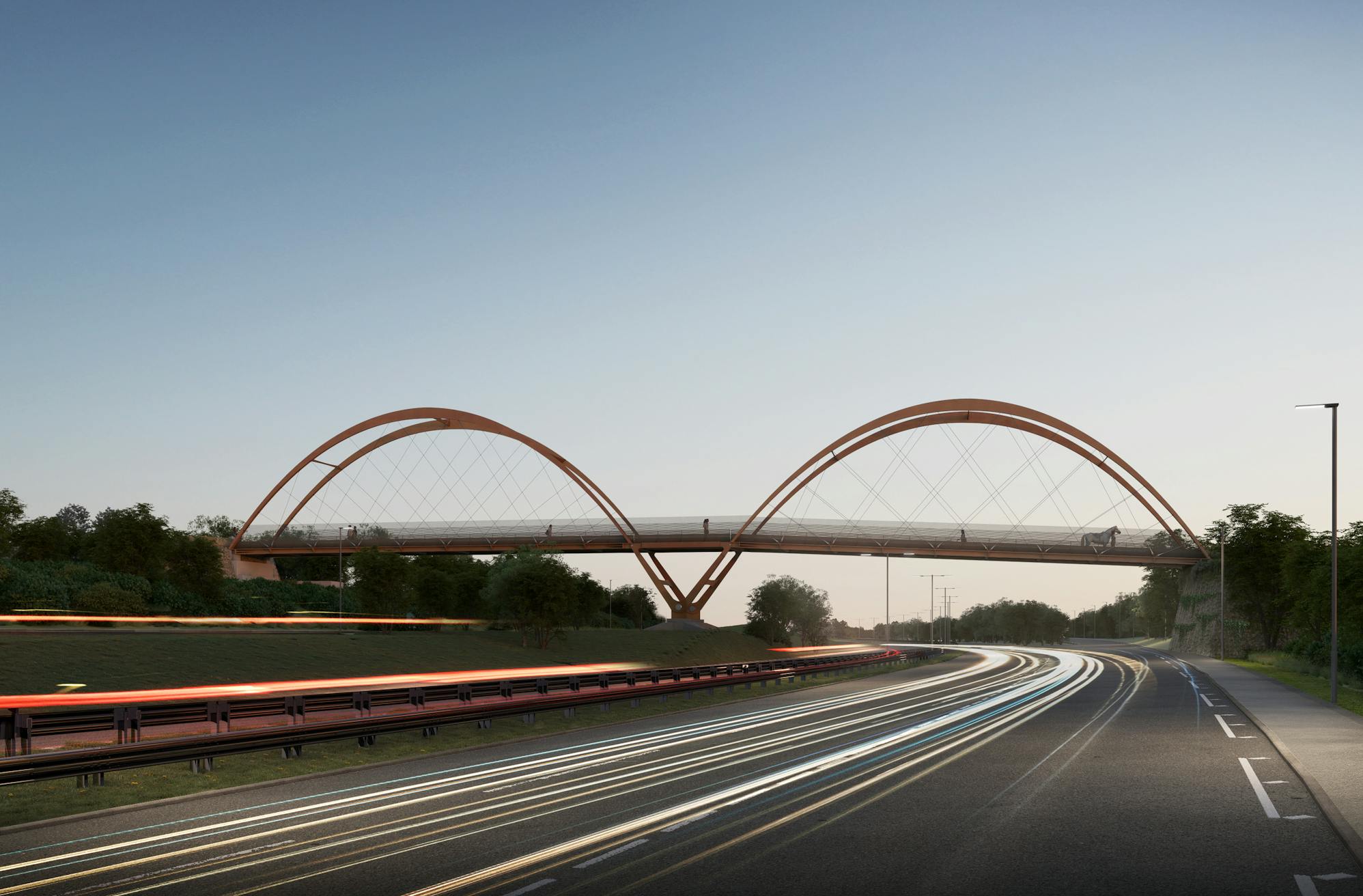
Inventive
The minimal foundations demand a lightweight superstructure. Our approach has been to “shrink wrap” the brief requirements, leading to a structural form that is highly efficient, valuing high carbon structural steel appropriately and only using it where it is needed. Sections are profiled to match the load demand, and a network arch system is used to tie the arch and deck together to improve stiffness as well as limit buckling lengths of slender steel systems.
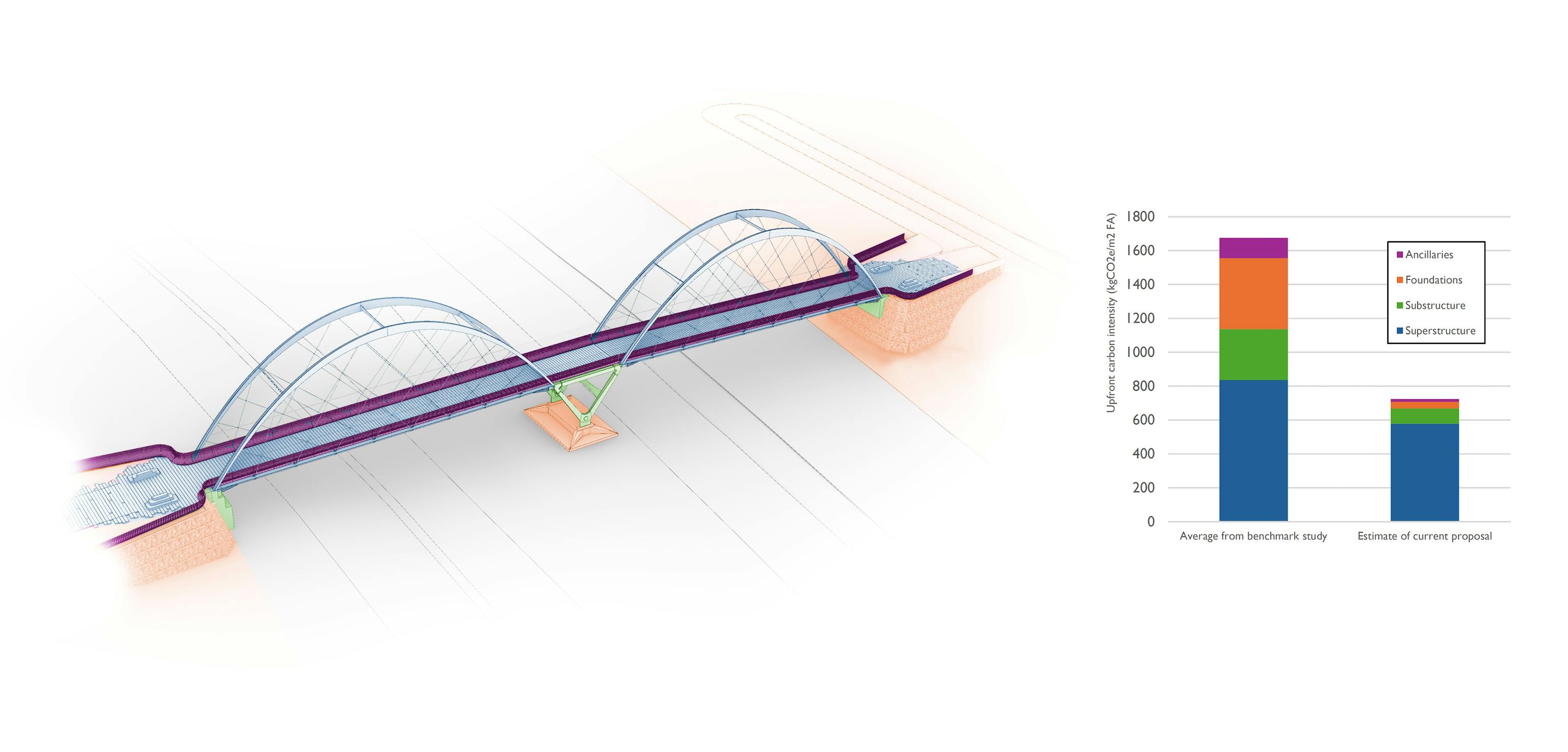
Responsible
Over 25% of the upfront carbon in typical bridges of this scale is in the foundations, an often-overlooked element of the low carbon equation. Our approach was to focus our attention on what can be saved in the ground and substructure and use the constraints that this puts on the superstructure to define a form. By adapting highly efficient spread footings sitting on granular fill from other sites on the Lower Thames Crossing scheme and the huge outflow of such material from London construction (including repurposed demolition waste), our proposal generates a highly efficient and low carbon foundation scheme.
Sketchbook
