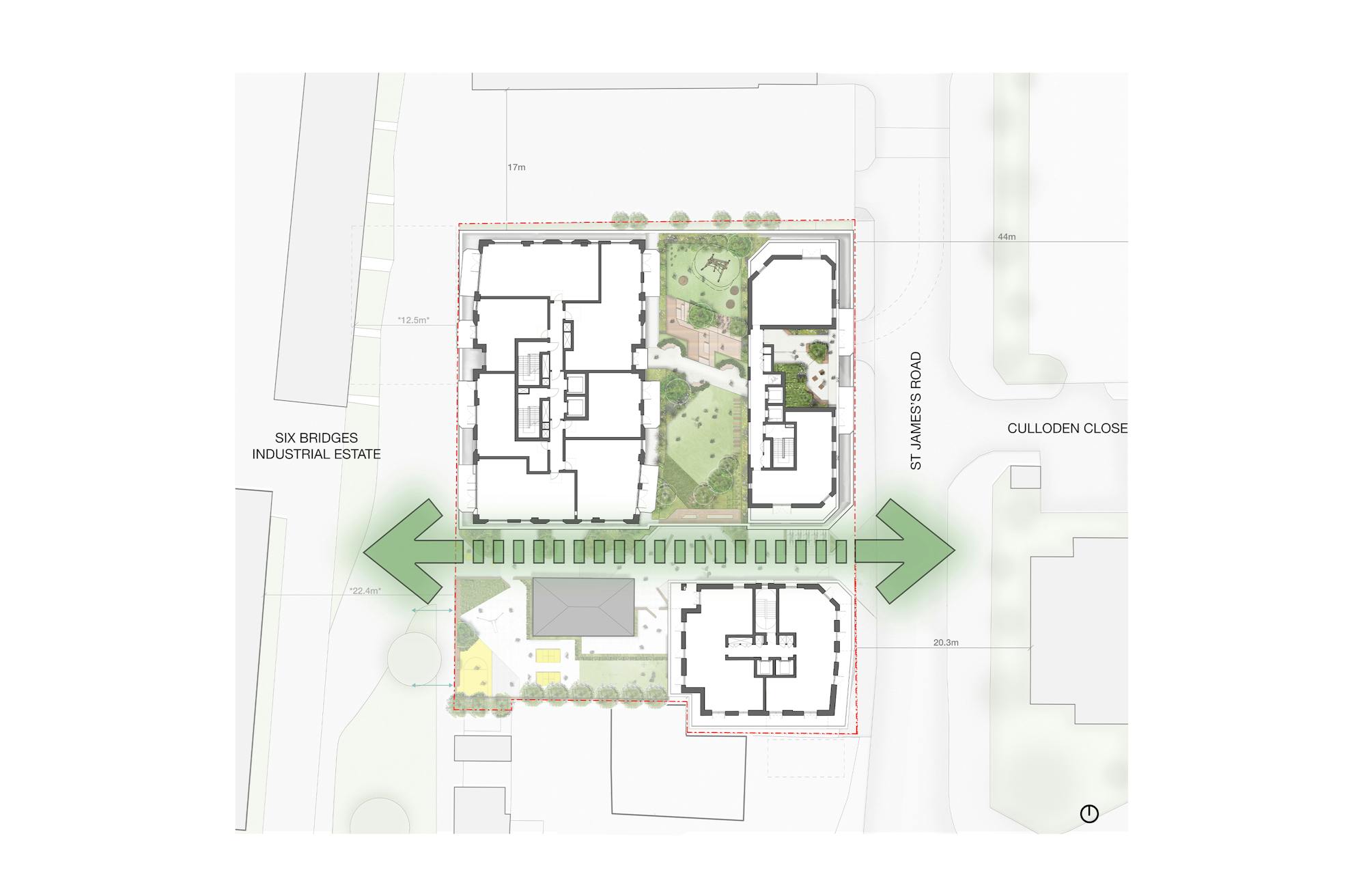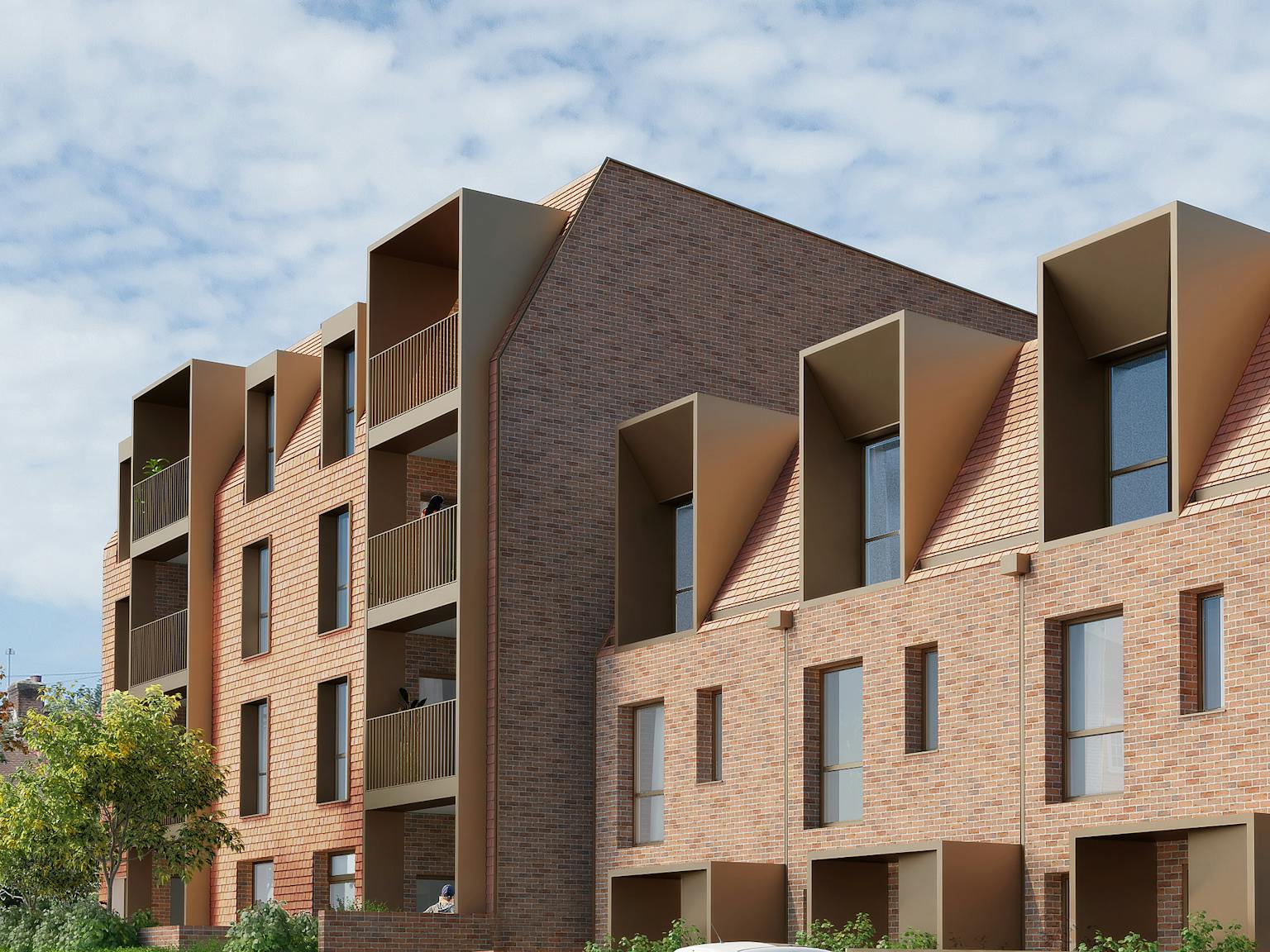

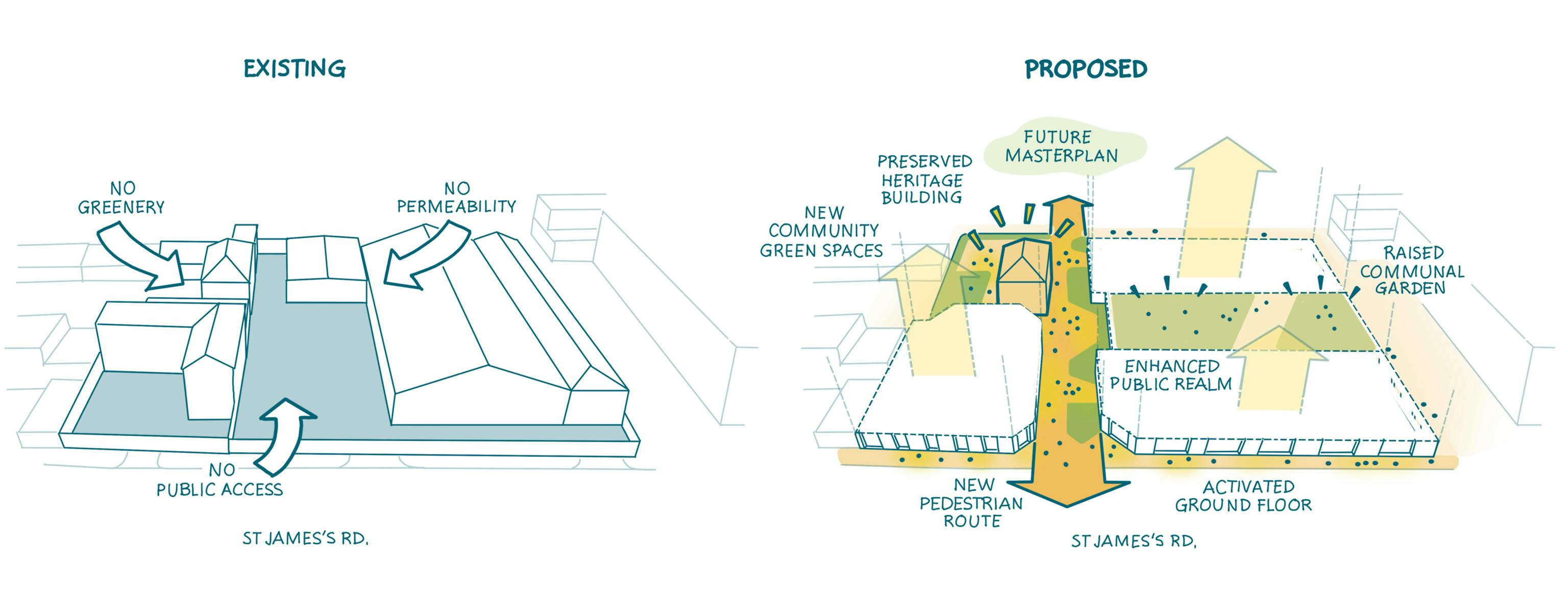
People-focused
Reflecting the rich and varied industrial heritage of the Old Kent Road, Loom Factory provides over 160 high-quality homes alongside commercial and industrial spaces and a new community play area. The development creates new spaces for the wider community to enjoy, with a new public landscaped route at its centre, with adjoining communal areas and amenity spaces that benefit existing and future residents.
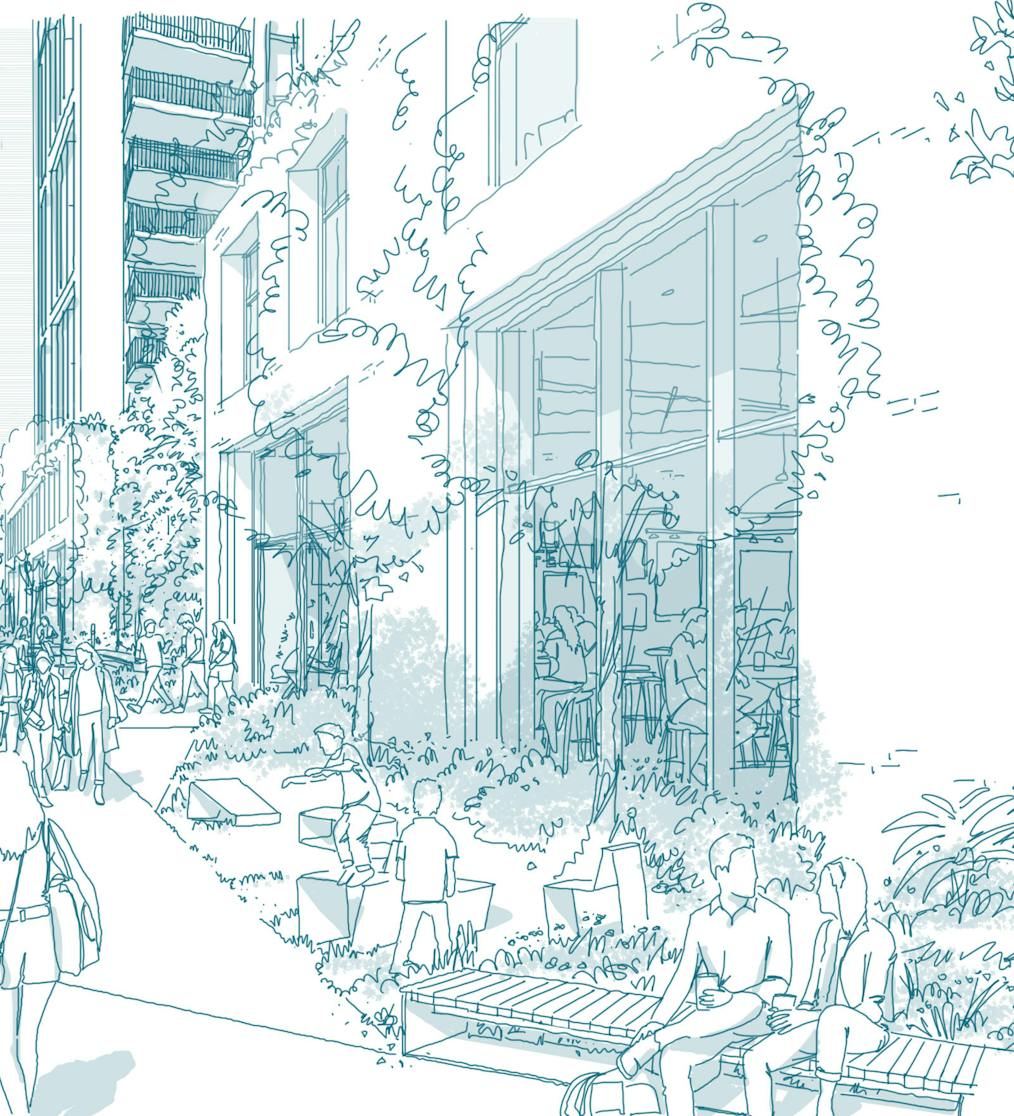
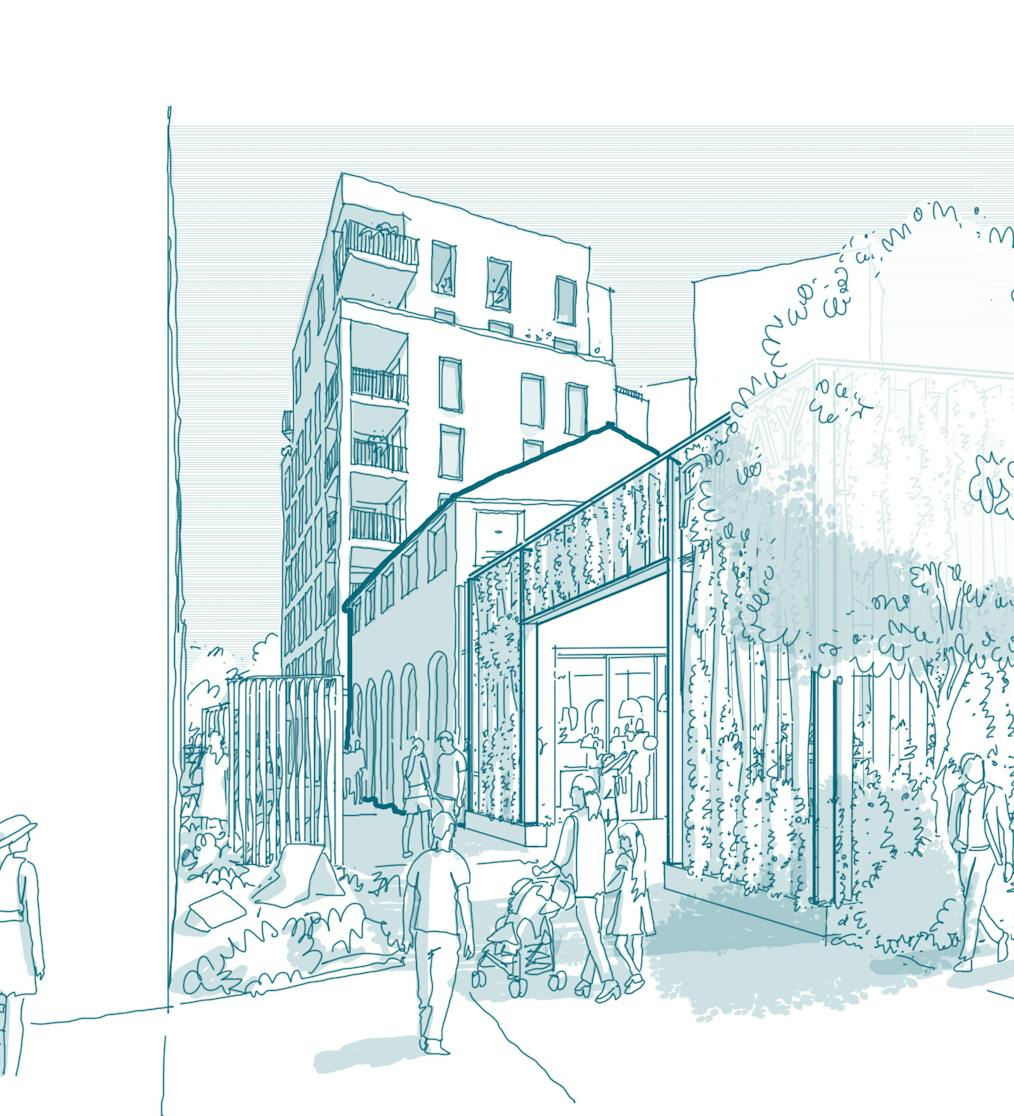
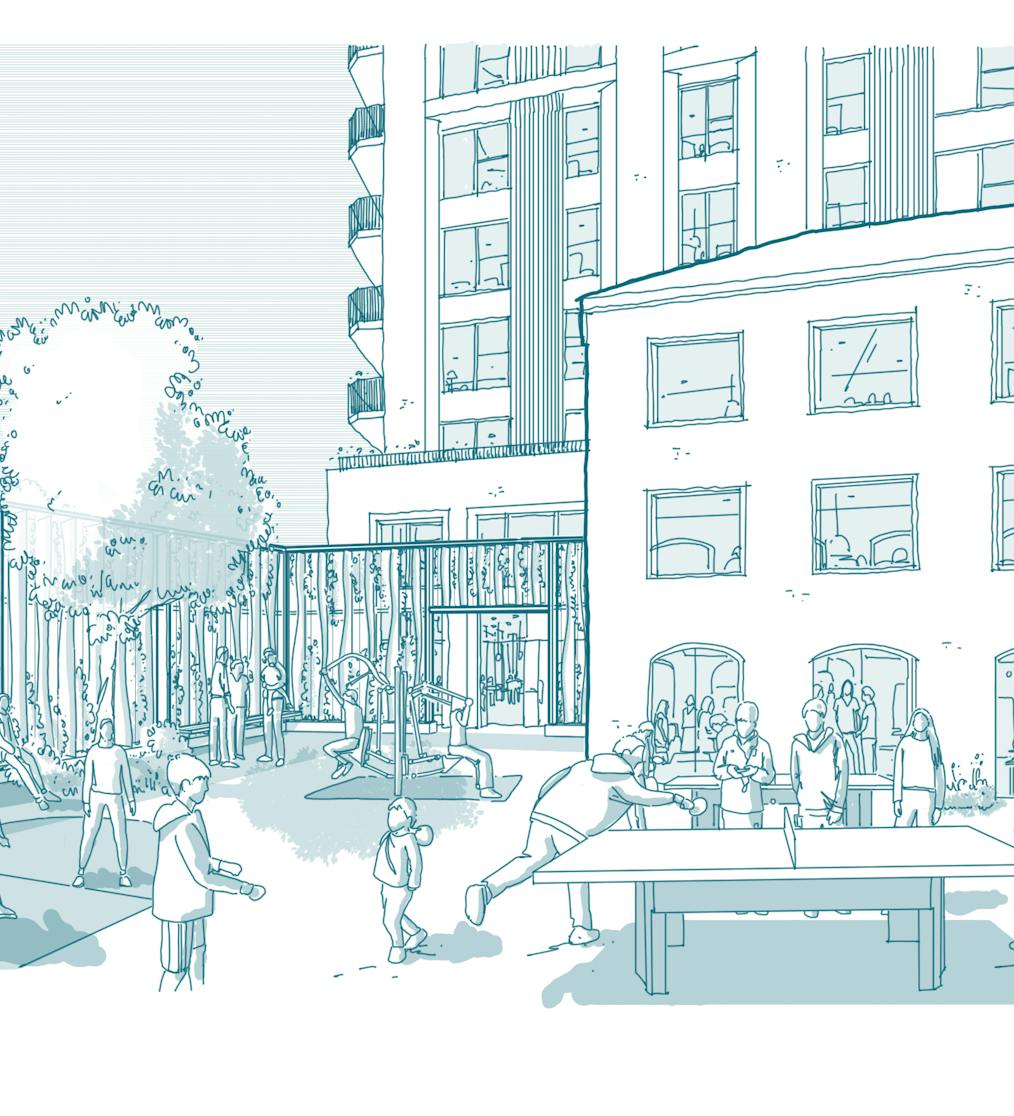
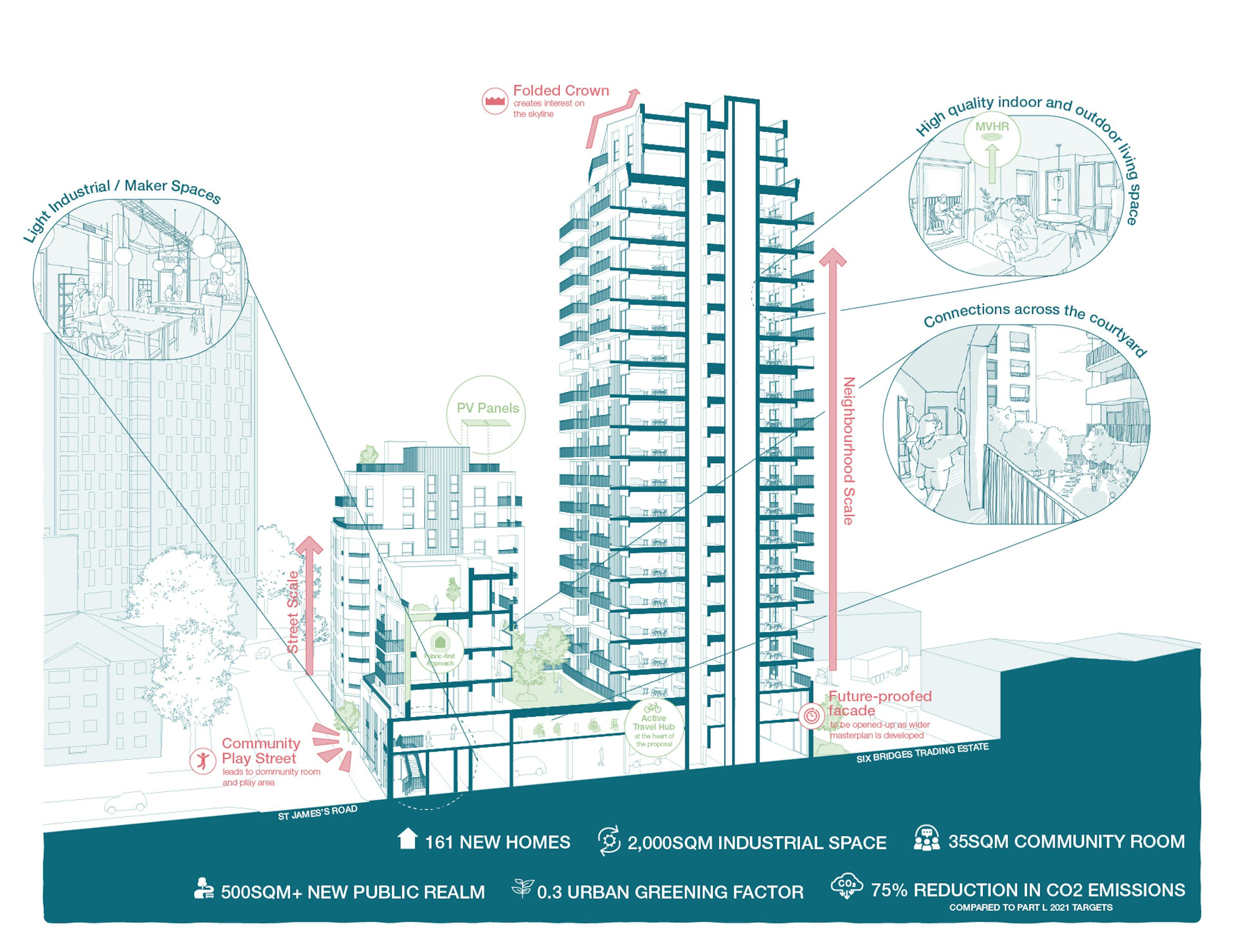
Inventive
Our designs had to respond to both the existing context of Old Kent Road and its future ambitions. We developed an understanding of the proposed developments in the Area Action Plan, their locations and mixes, ensuring that the Loom Factory is integrated, connected and futureproofed. The 0.27 hectare site currently consists of a disused industrial warehouse, active industrial buildings and artist studios. It was key to incorporate these existing buildings in our design, allowing a fully mixed-use scheme that reflects the history of the site and the needs of the local community.

Responsible
The proposed development will minimise carbon emissions by following the Energy Hierarchy of ‘Be Lean, Be Clean, and Be Green’. Our integrated strategy includes the use of an air source heat pump system to provide heating, hot water, and cooling to the non-residential areas of development, and heating and hot water to the residential areas. A PV array will also be installed on the roof. The annual CO2 emissions are 63.4% below the regulated target emission rate, meeting the requirement of a 35% reduction in CO2 emission on site. The BREEAM rating anticipates that the proposed industrial units will score 76.91%, resulting in a BREEAM rating of Excellent.
Sketchbook
