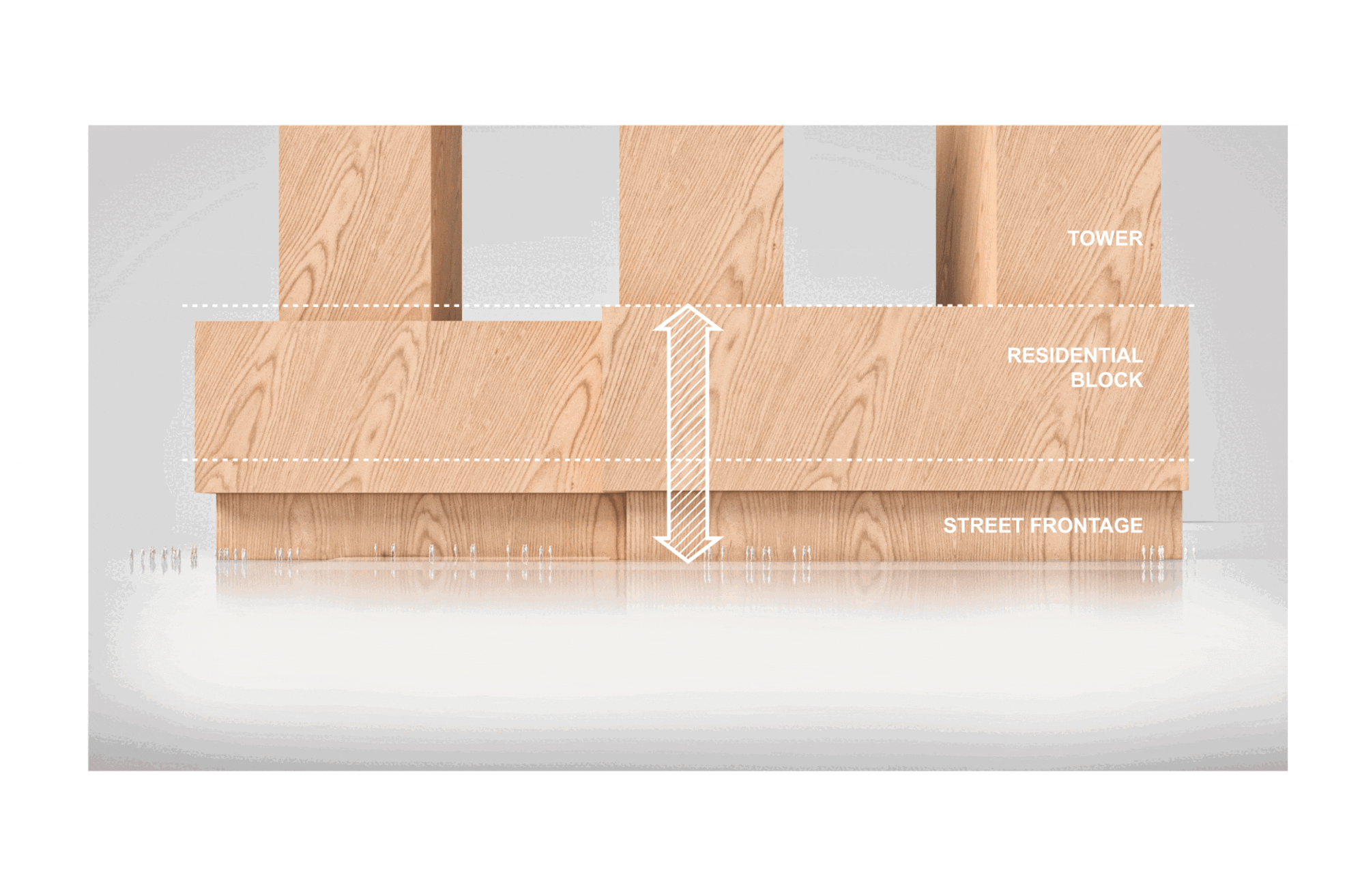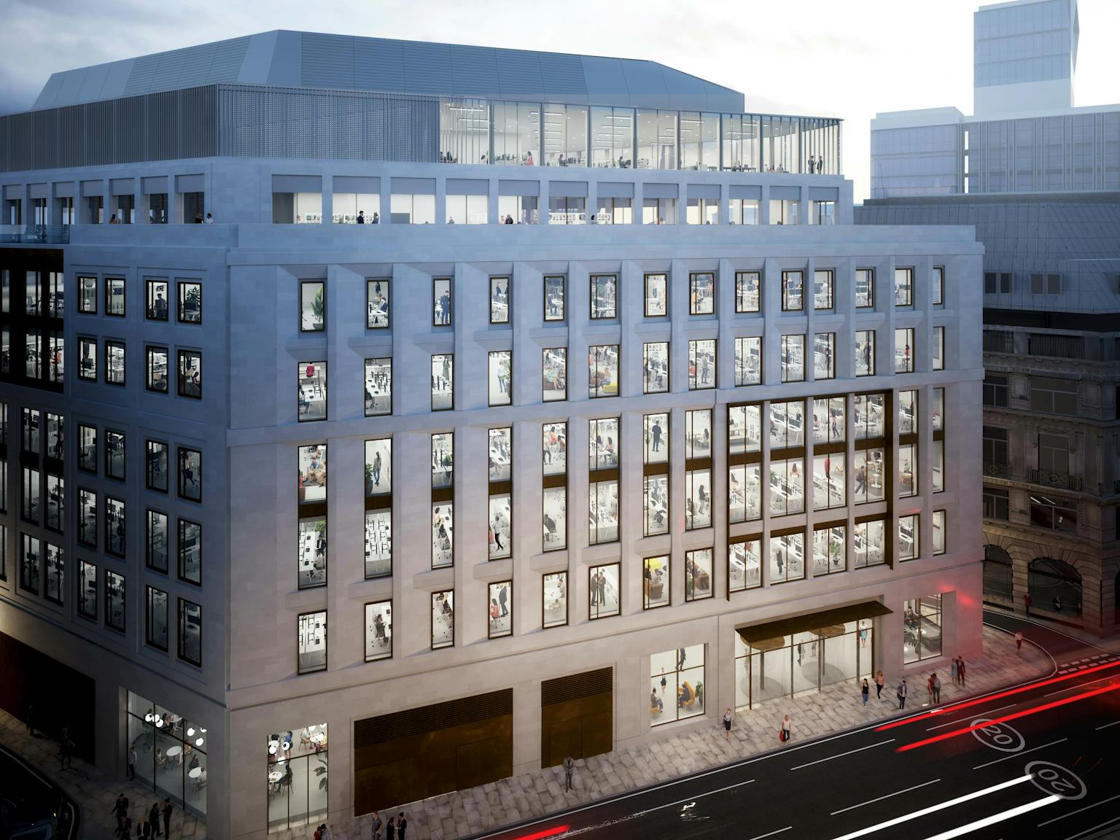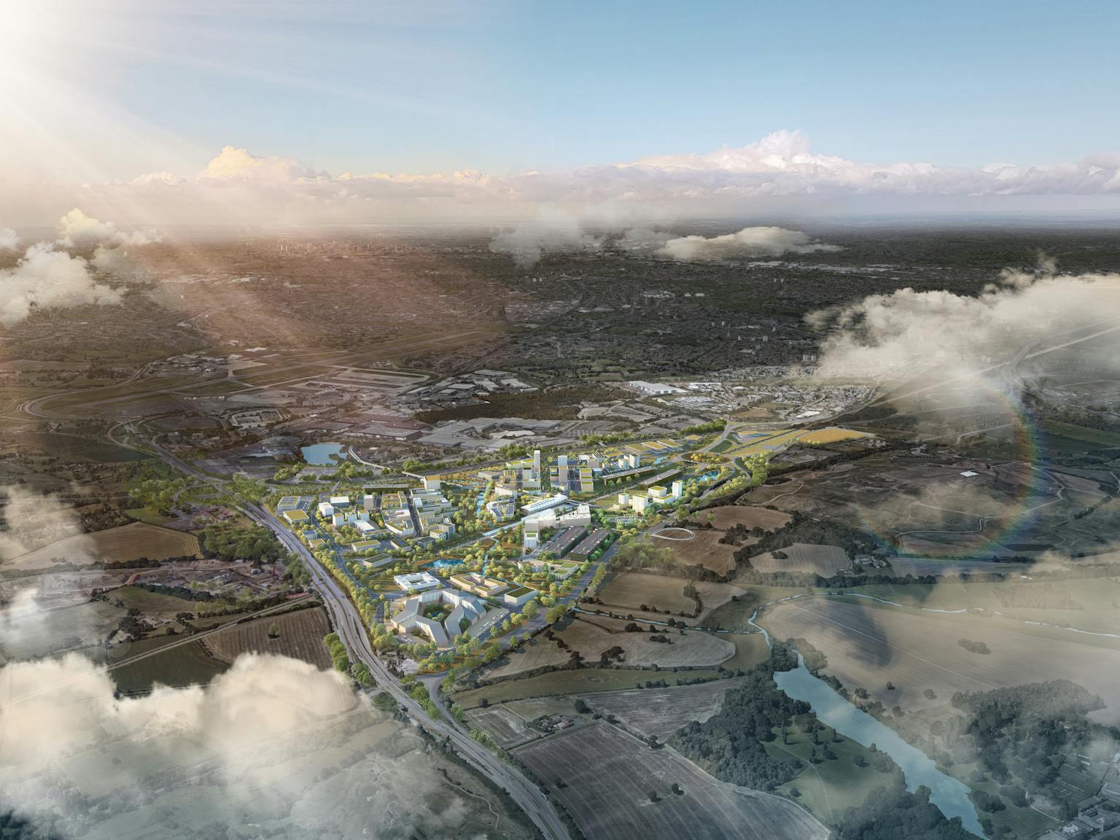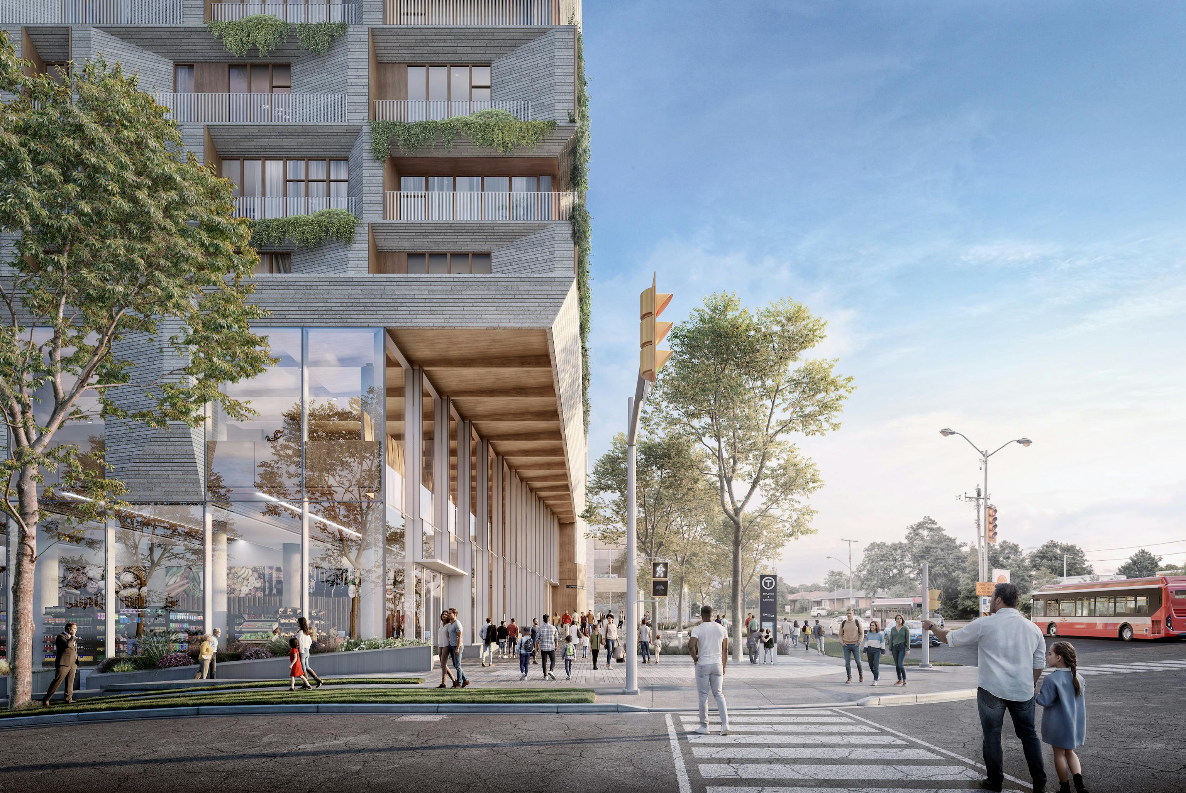
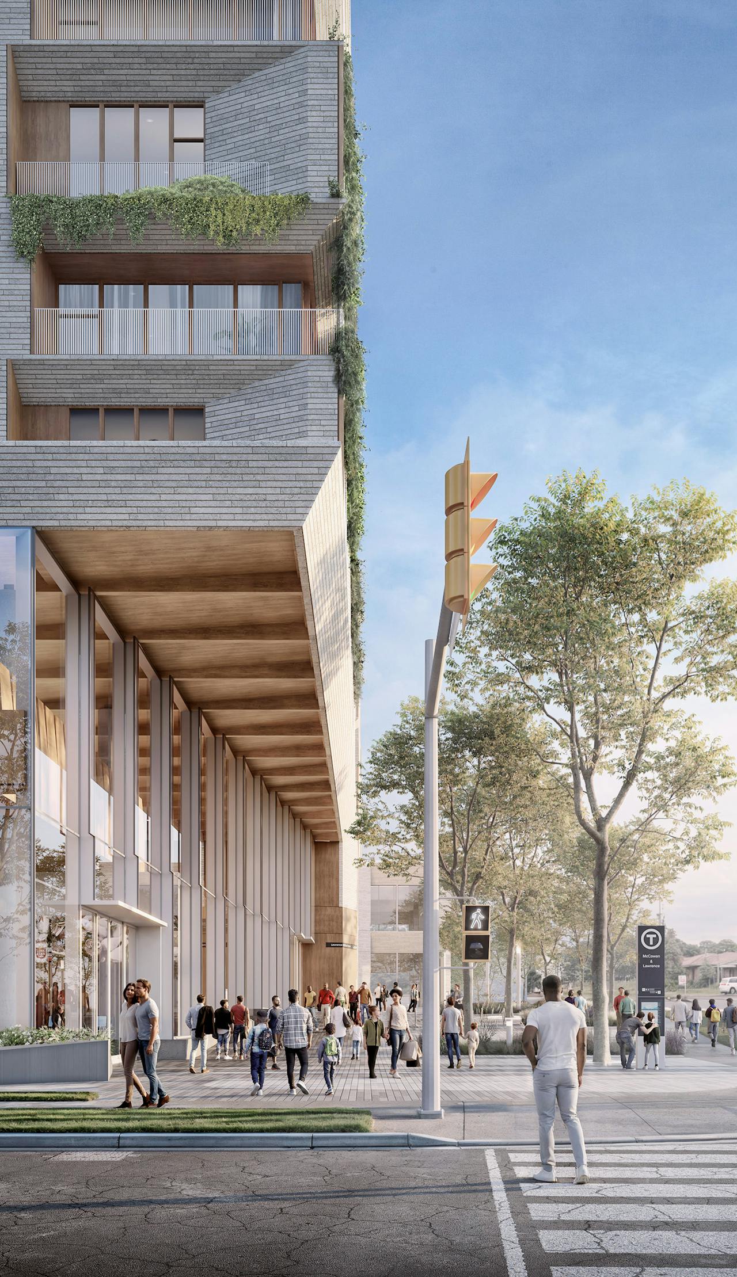
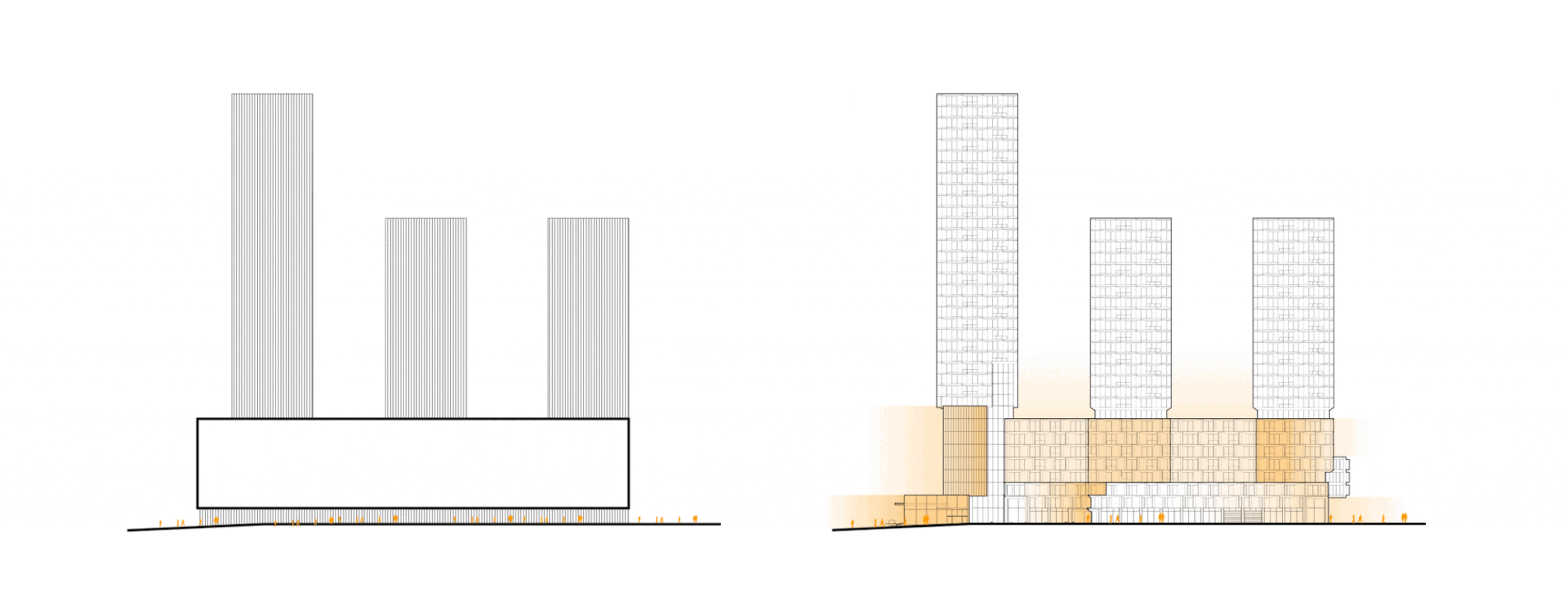
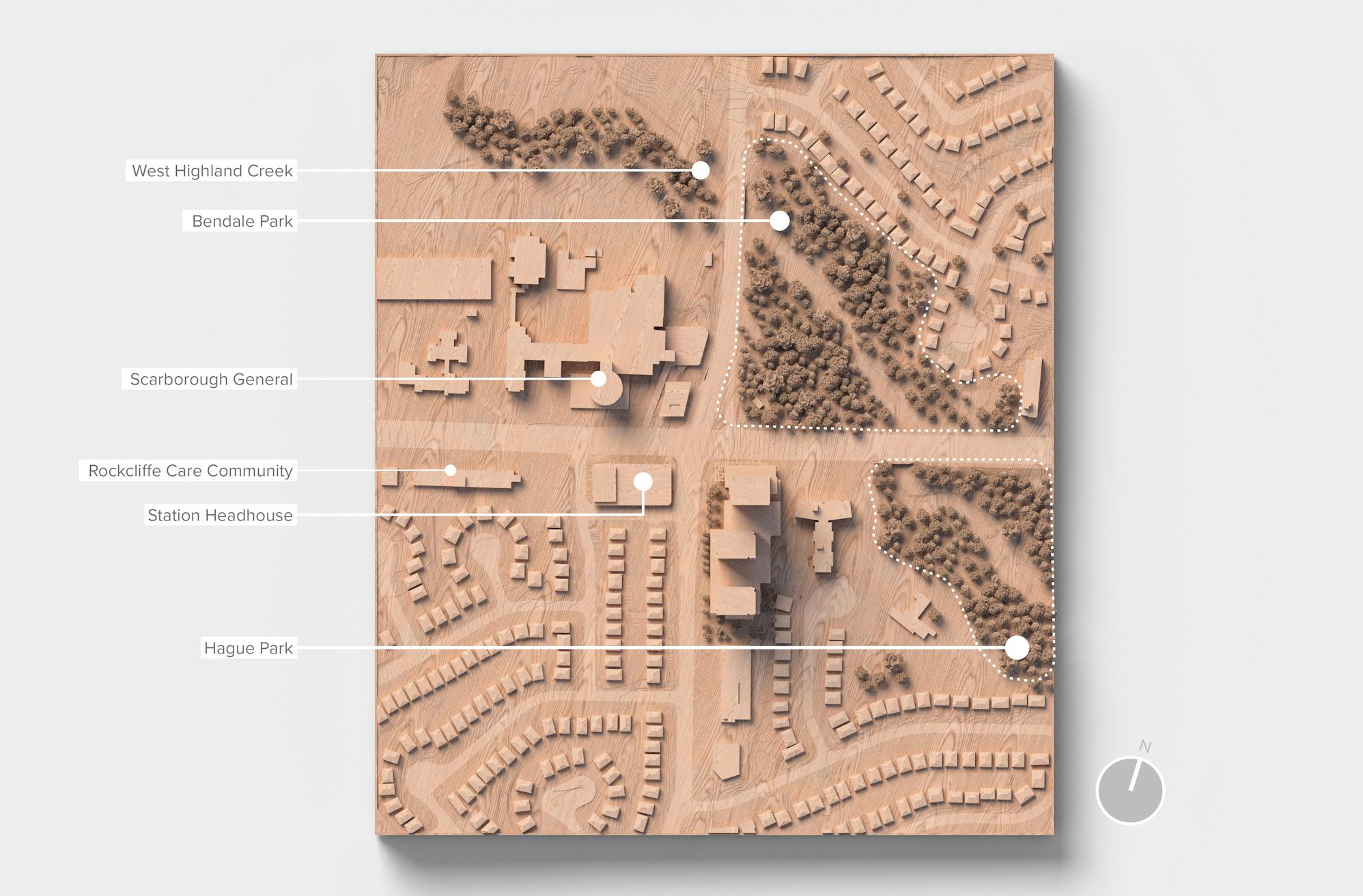
People-focused
The Lawrence East transit-oriented community fosters a vibrant, walkable neighborhood along the Scarborough Subway Extension. By creating inviting public spaces, we have reshaped a car-dependent area into a family-friendly landscape that celebrates the pedestrian experience.
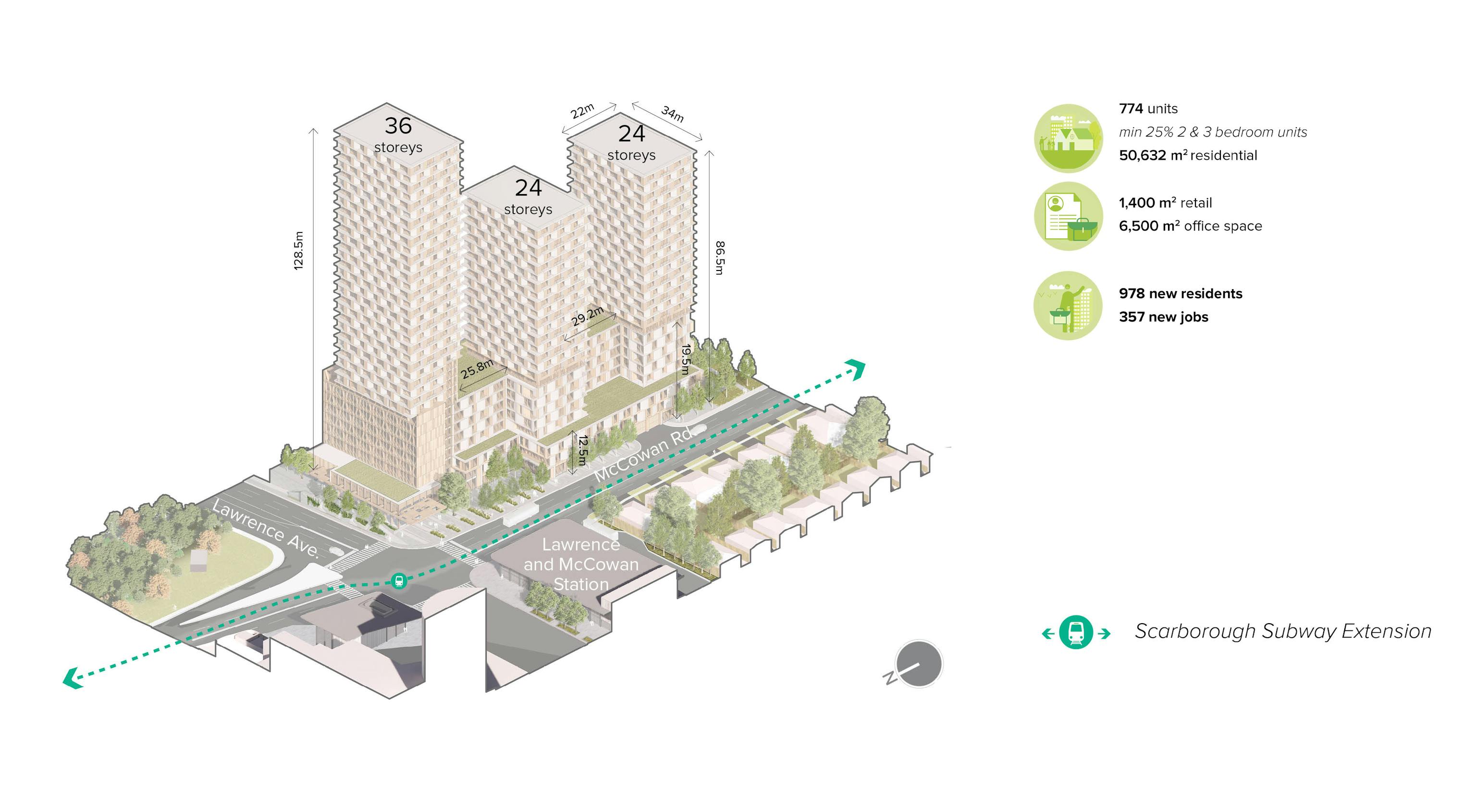
Inventive
We used iterative design and massing studies to develop the mass and structure of the building’s façade. Systematically exploring the architectural and geometric tools allowed us to create a truly multi-use hub that successfully integrates transit, housing, parkland and employment opportunities.
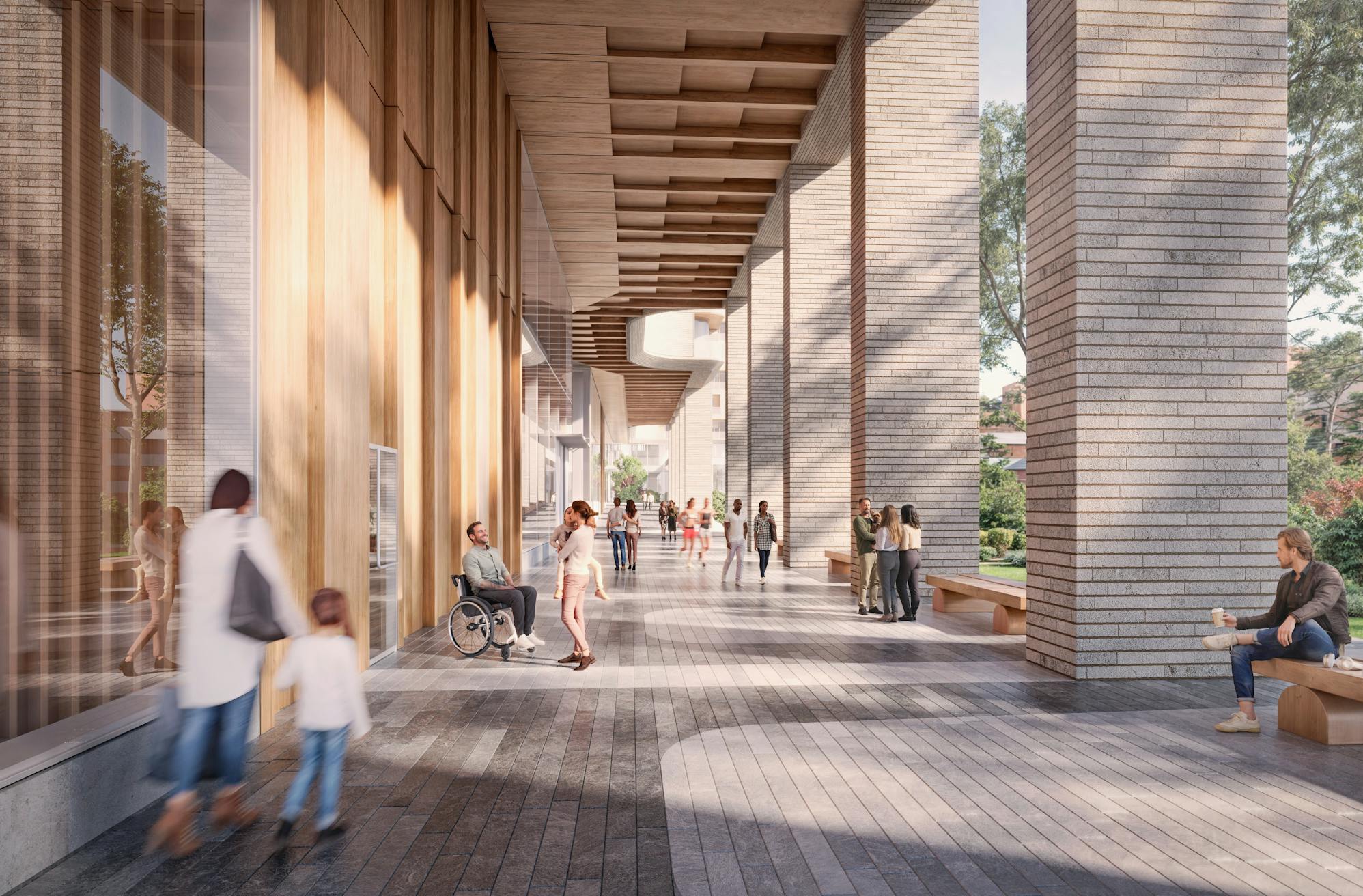
Responsible
Drawing on the site’s proximity to Toronto’s ravine system, the development is envisioned as an extension of the city's green corridor. A new plaza creates a tranquil buffer from street noise and dust, with natural vegetation, integrated ramps, seating, and lighting designed to allow for a variety of community spaces.
The Lawrence East TOC concept creates an environment where people will be able to gather and enjoy public amenities in a much-improved way.
Jean-Francois Ouellet, Director Development, Transit Oriented Communities Program, Infrastructure Ontario

Sketchbook
