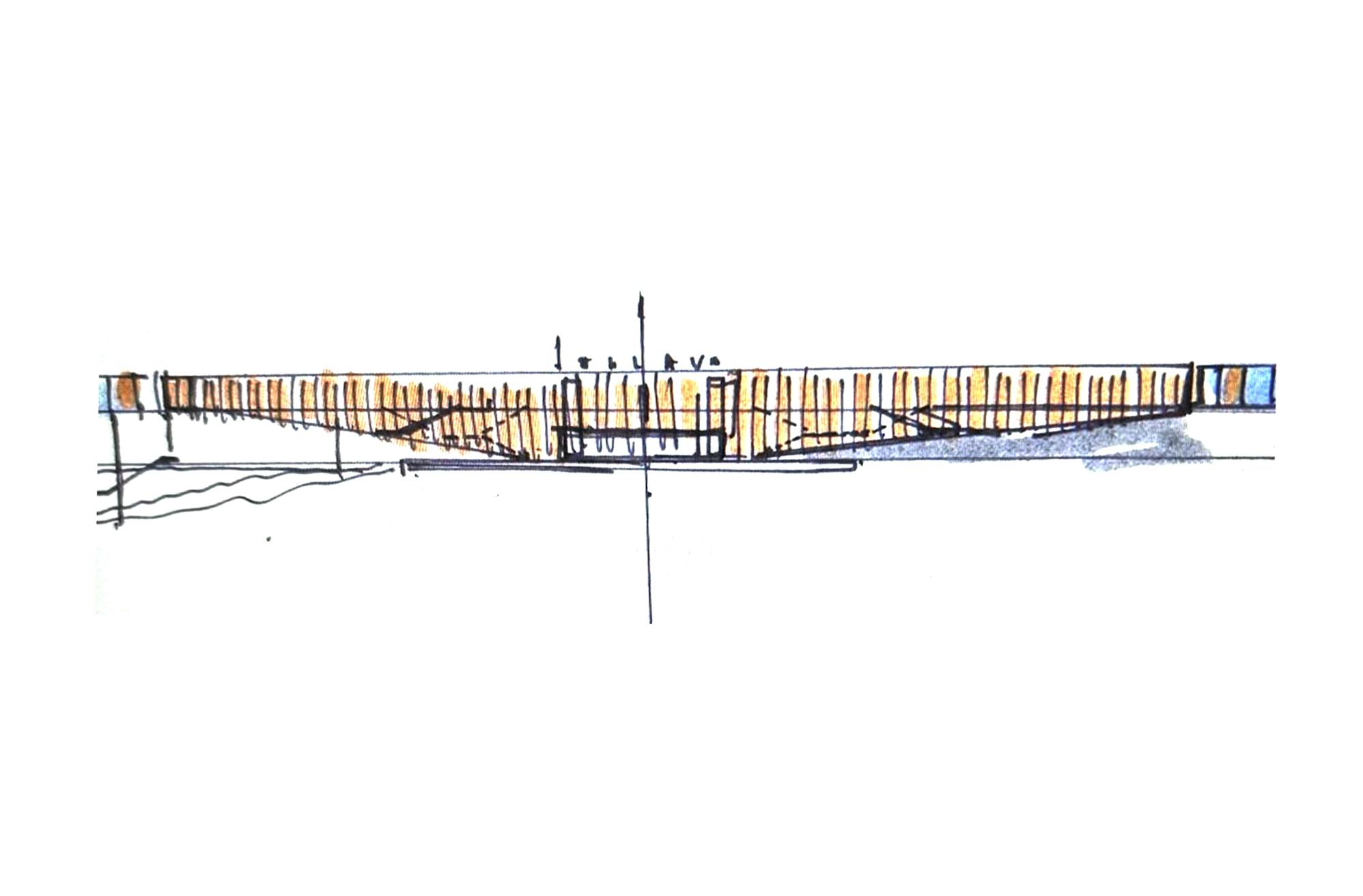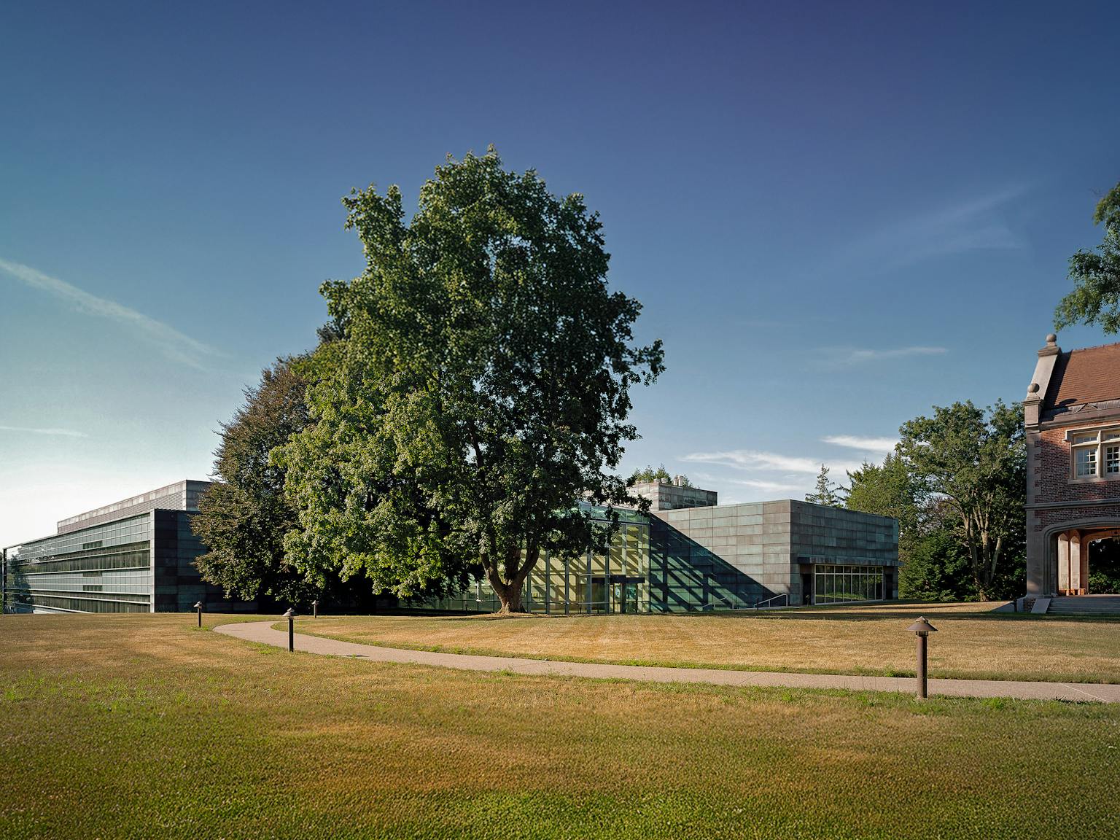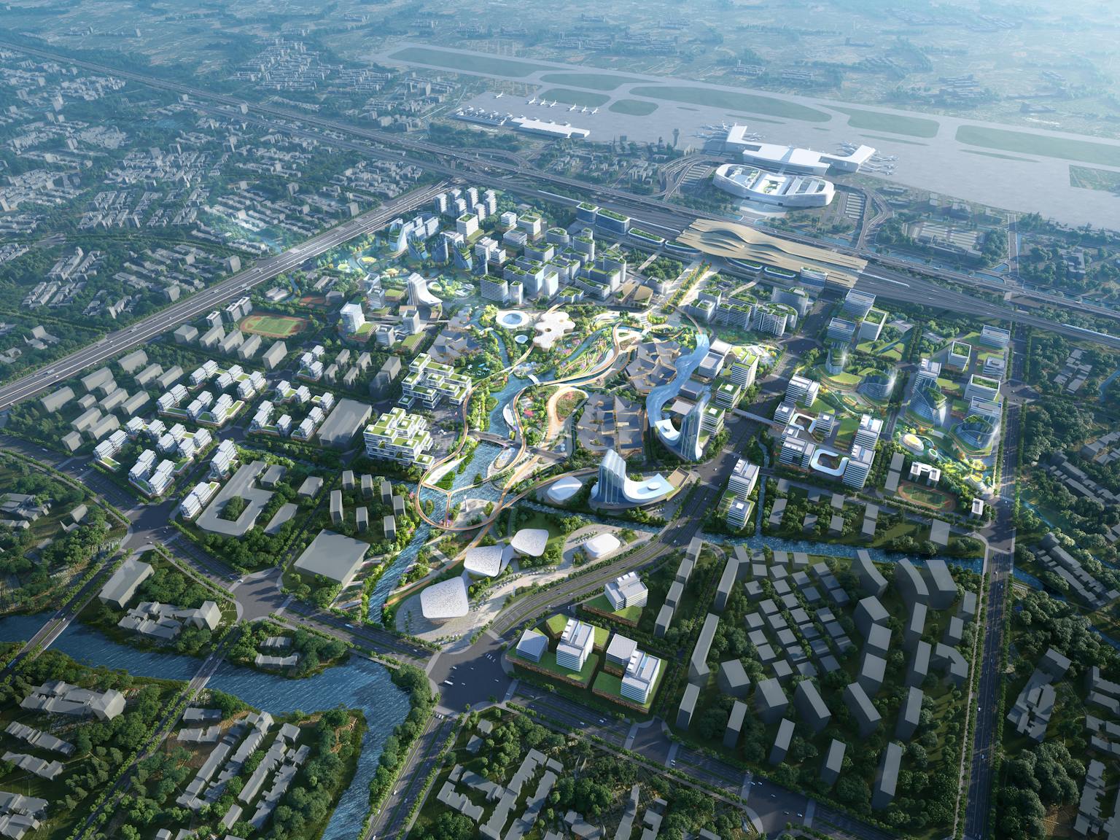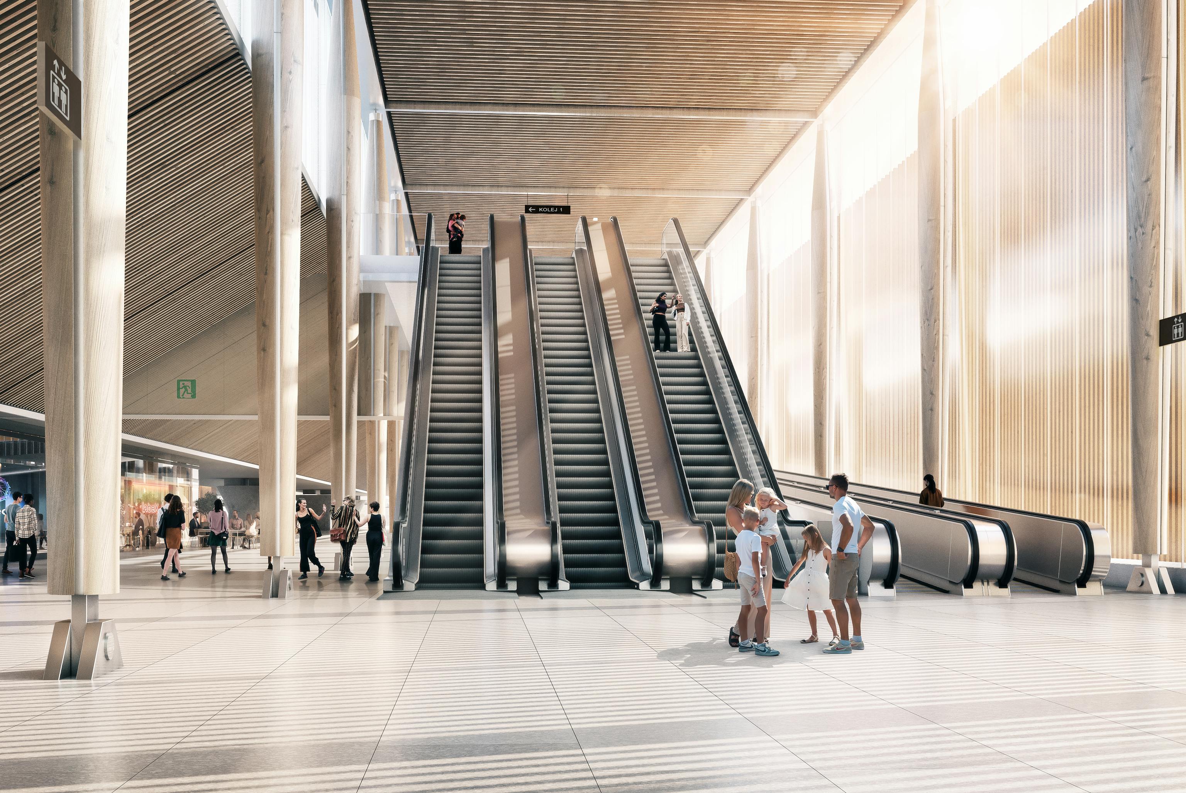
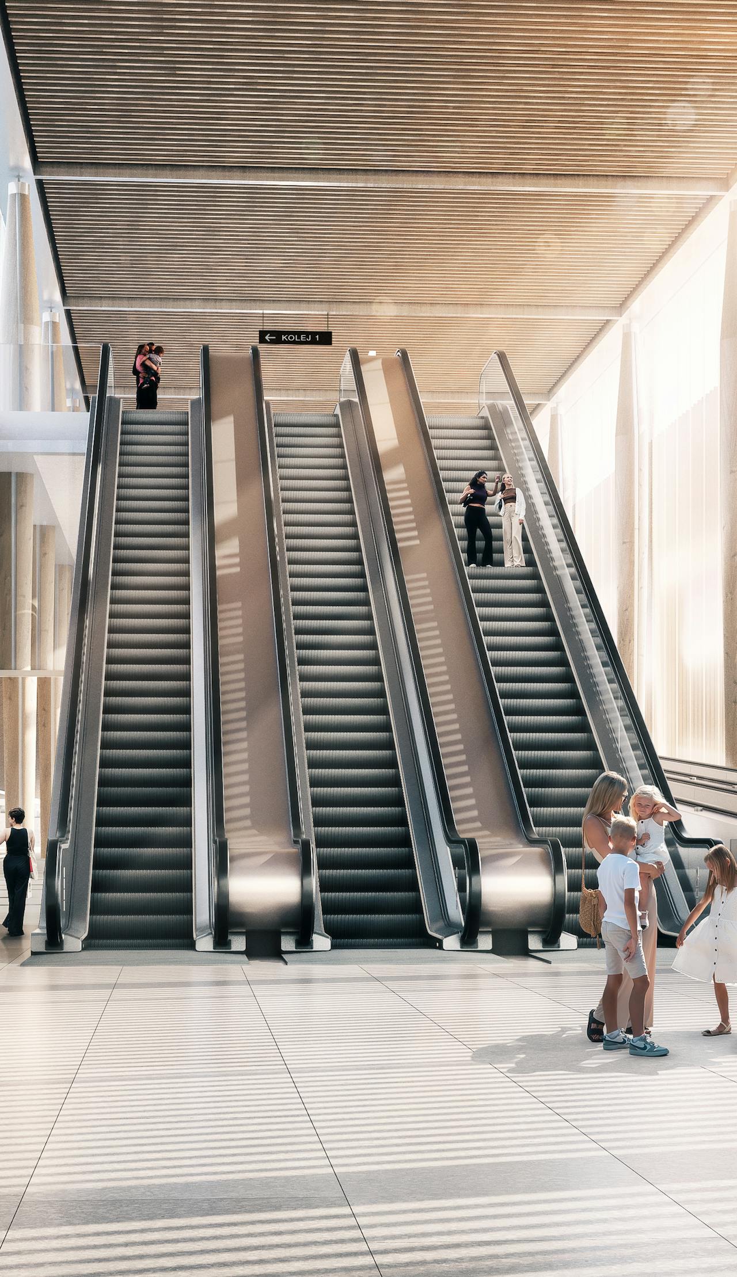


People-focused
The heart of the design is the station square that extends through the concourse, providing a pleasant space for passengers to inhabit alongside retail outlets and intermodal connections. Connectivity across the site and over the rail links dictates the spatial layout and arrangement, providing a symmetrical design that serves communities on both sides.
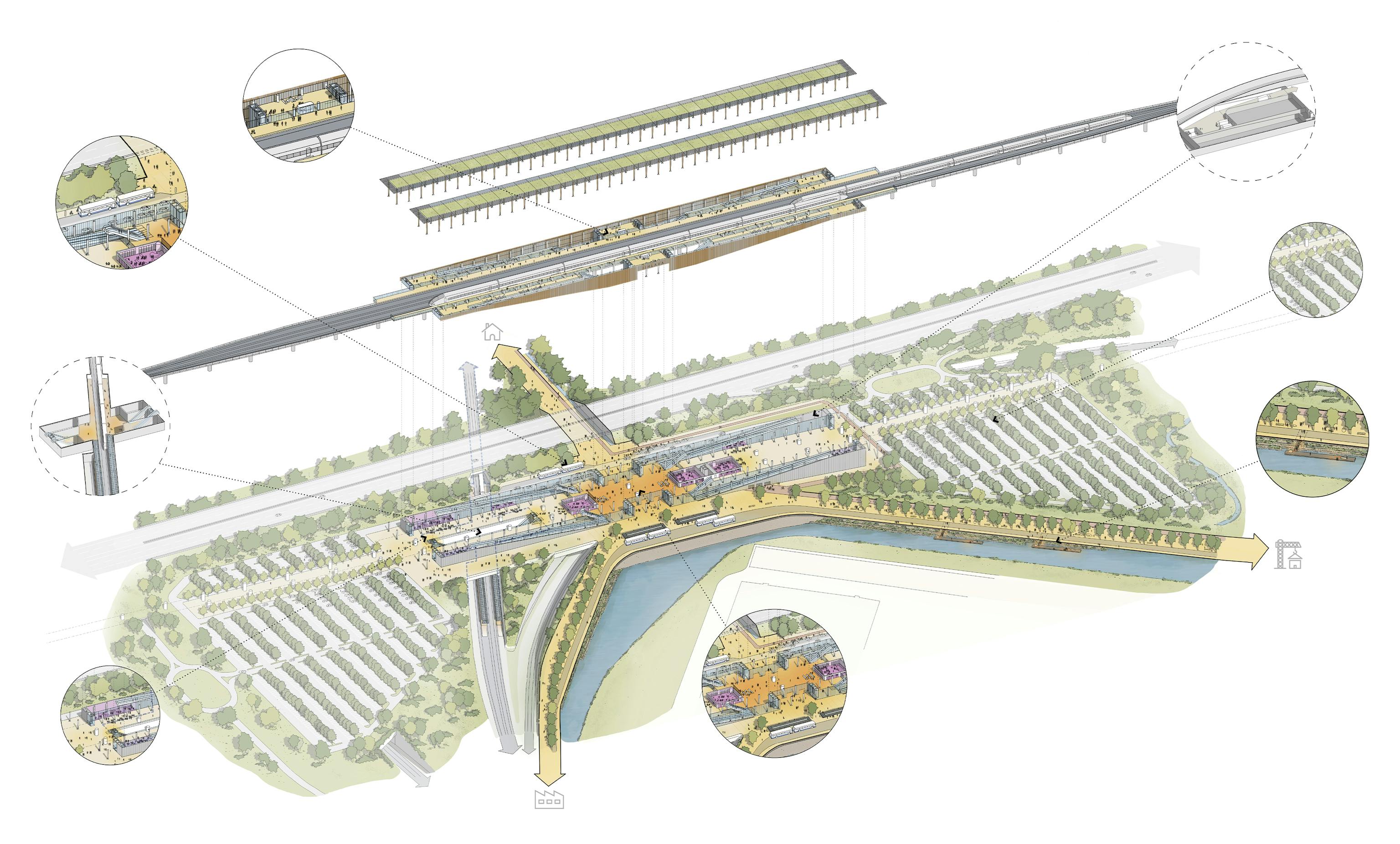
Inventive
The station building form softens the interface between the rail viaduct and the surrounding rural context, with the station descending to meet a raised datum. The materiality of the design is primarily birch timber to reflect the wooded landscape. The station structure is designed to be independent of the viaduct structure allowing for a simple buildability, reducing the construction programme.
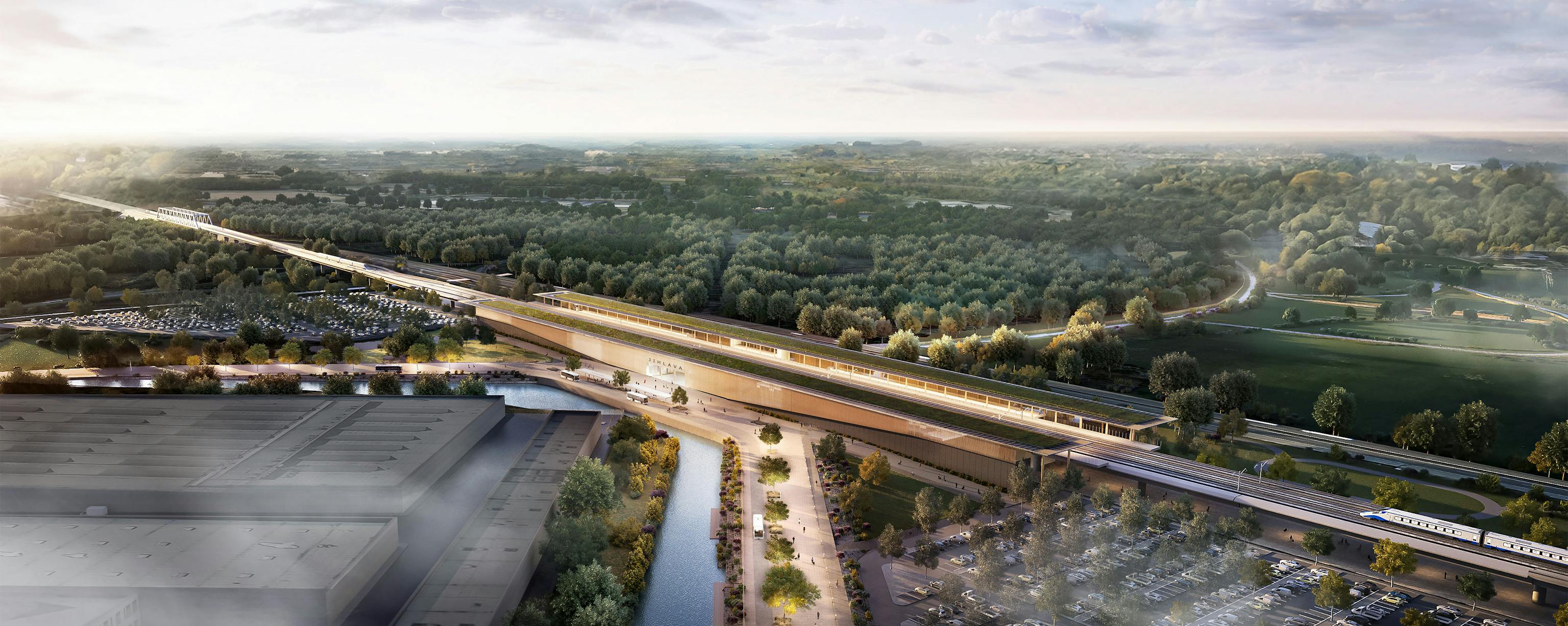

Responsible
The station provides sustainable transport links to the local communities serving the high-speed rail network. Connections to the station include biodiverse nature walks, tree lined boulevards, and links to the local cycle network. New and/or replaced trees fill the hardscaped site within its wooded context, while timber cladding and a green roof further integrate it into nature.
Sketchbook
