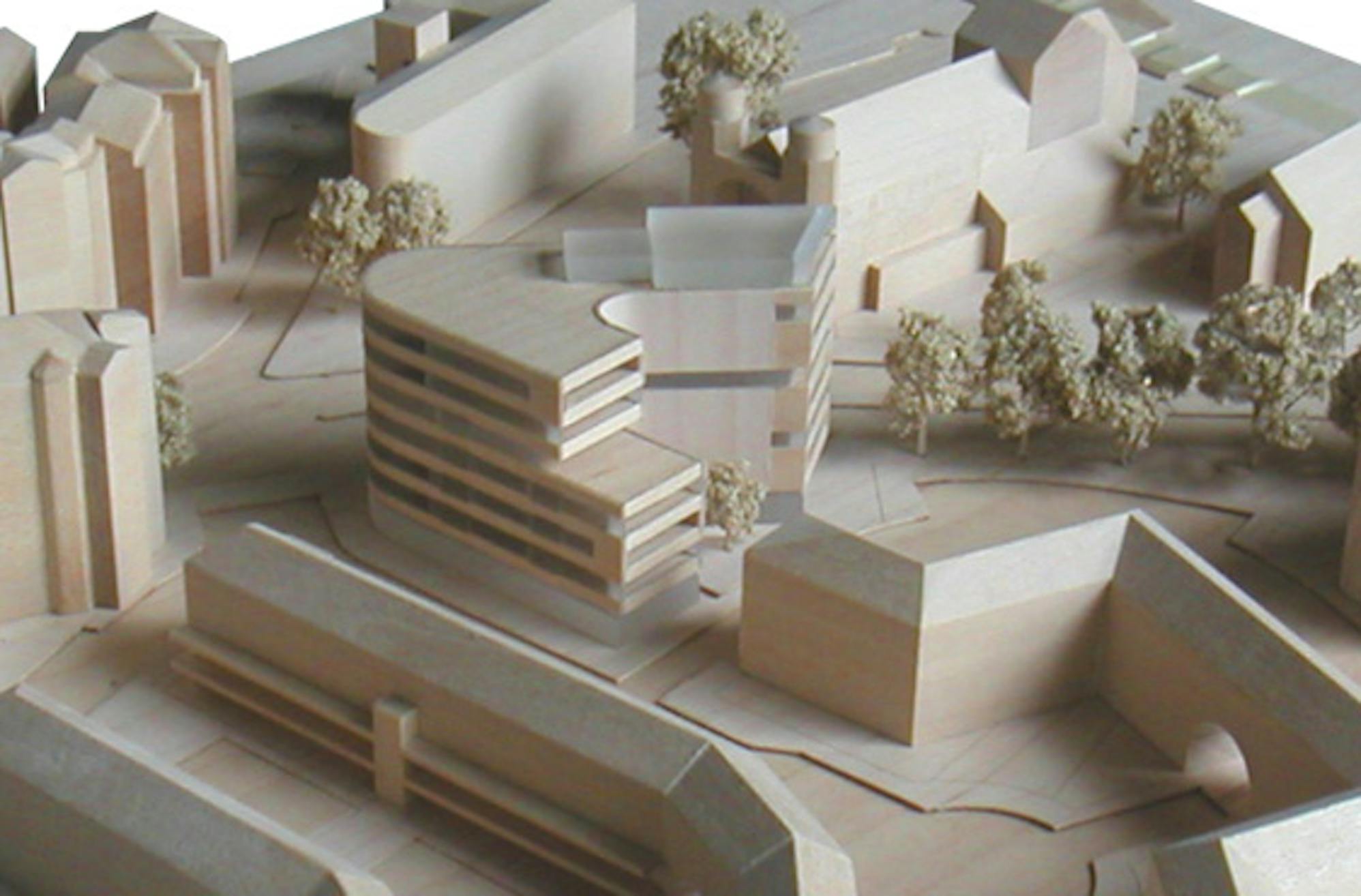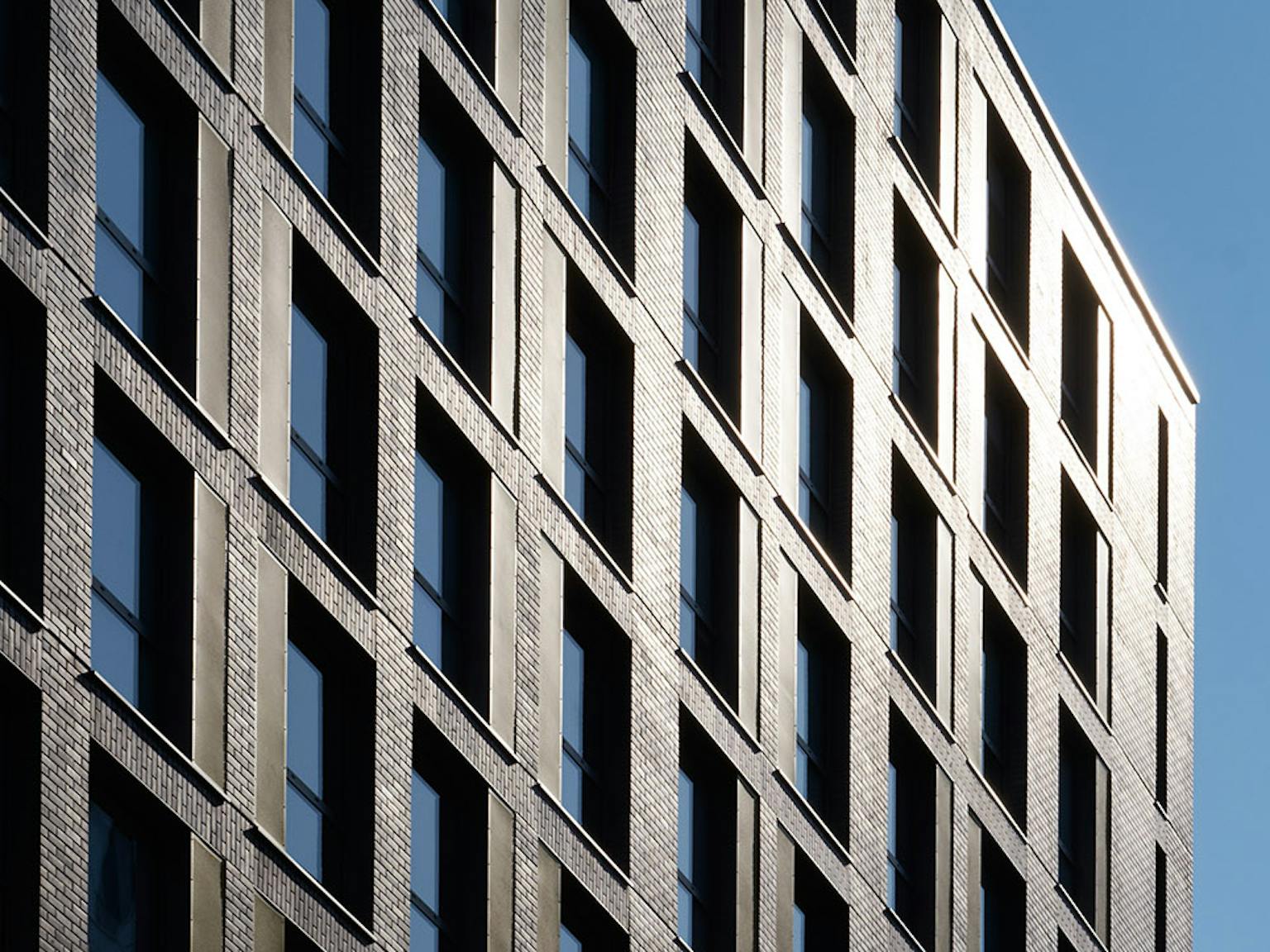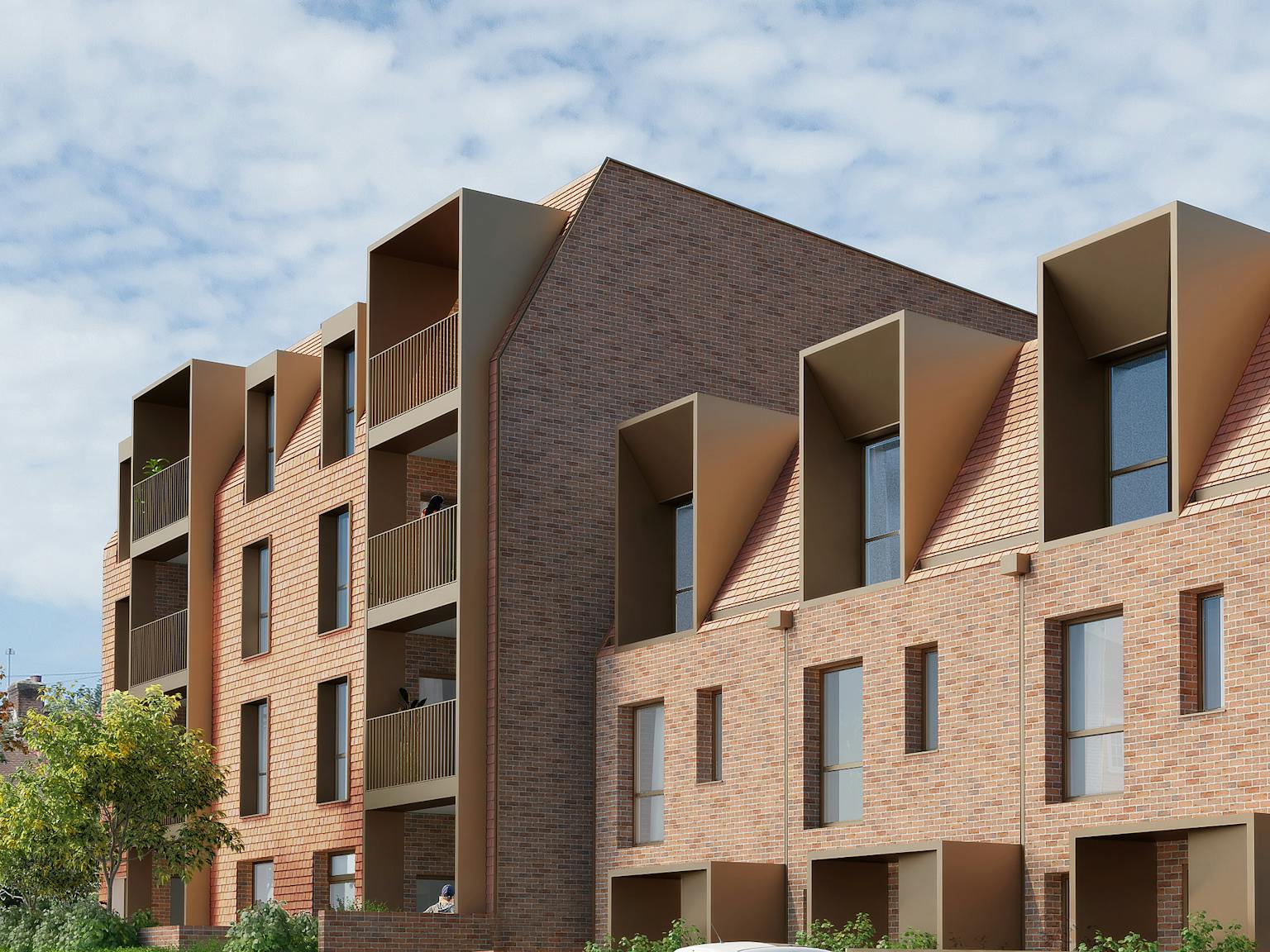

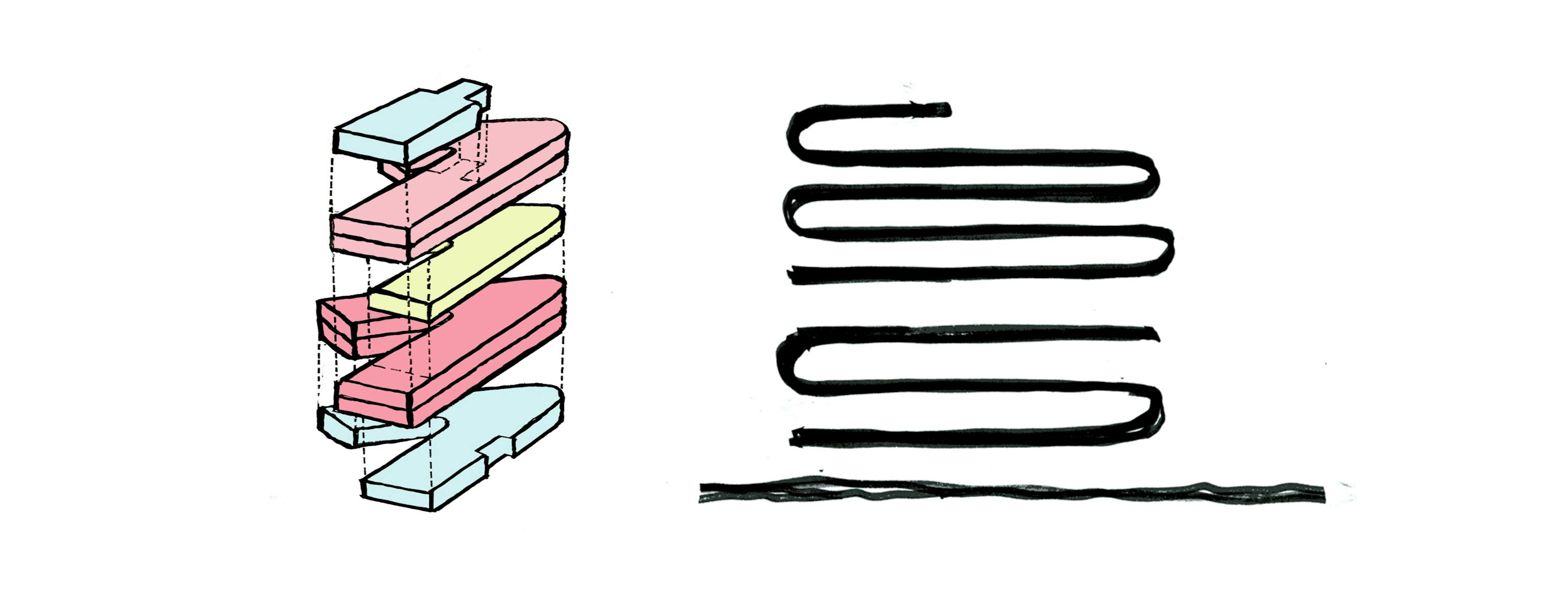

People-focused
This striking residential project in south London provides 37 new homes for sale and rent. We brought a prominent but awkward triangular brownfield site back into productive use, and created a new neighbourhood landmark with a design inspired by neighbouring Victorian and Edwardian buildings. Alongside much-needed new homes, we incorporated a range of retail units on the ground floor to support small businesses and the local community.



Inventive
Faced with a prominent and challenging infill site, we made a virtue of its awkward triangular shape by designing a Flatiron building that wraps around two sides of the site. This layout creates a more defined streetscape, shields entrances from traffic noise, and encloses a central landscape courtyard that offers a shared green space for all residents to enjoy.
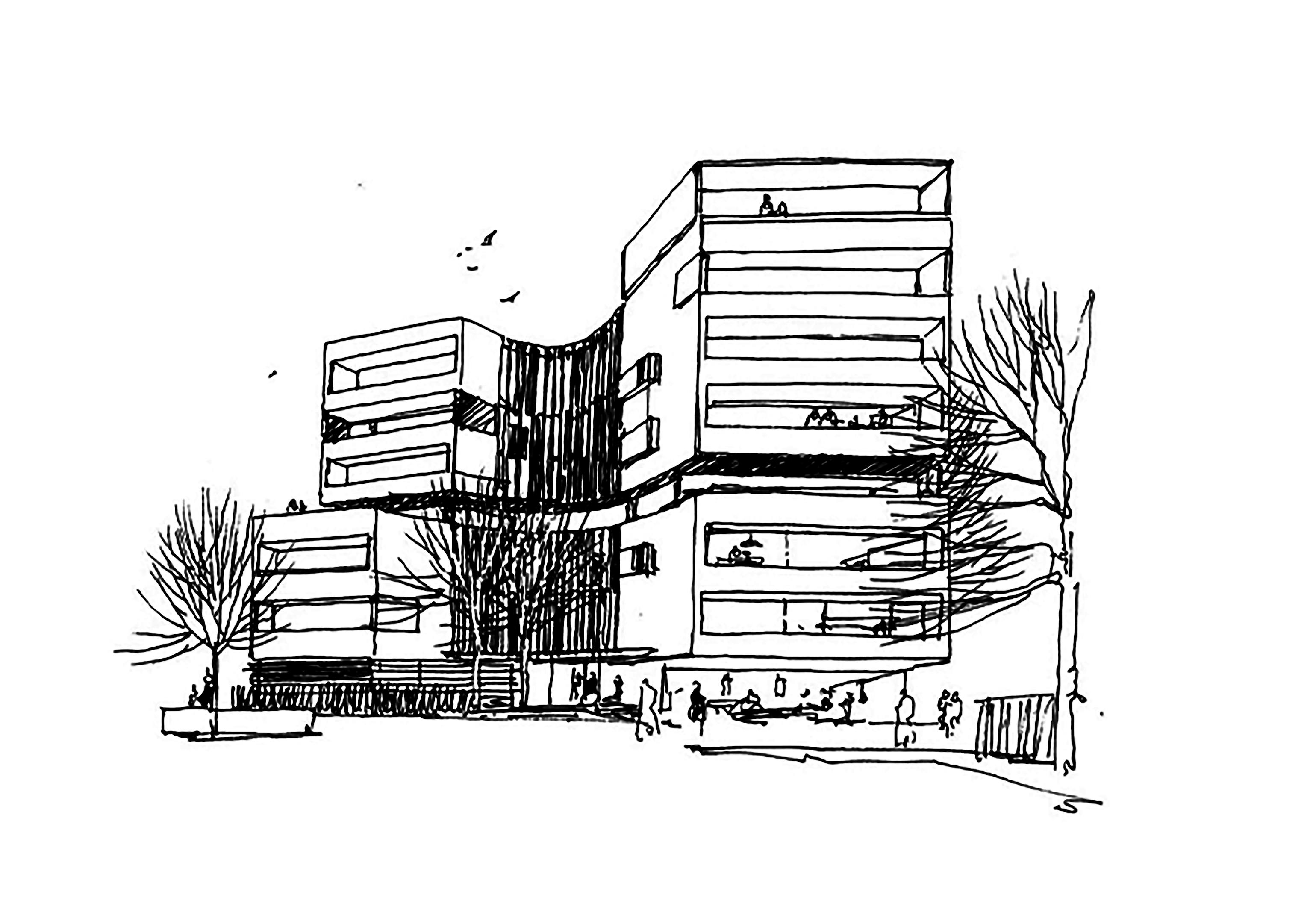
Responsible
The building is carefully orientated to maximise daylighting to the apartments, with deep balconies providing both private outdoor space for residents as well as shading to avoid overheating and address urban heat island concerns. An extensive green roof supports local biodiversity, and also incorporates an array of PV panels for on-site electricity generation.
Sketchbook
