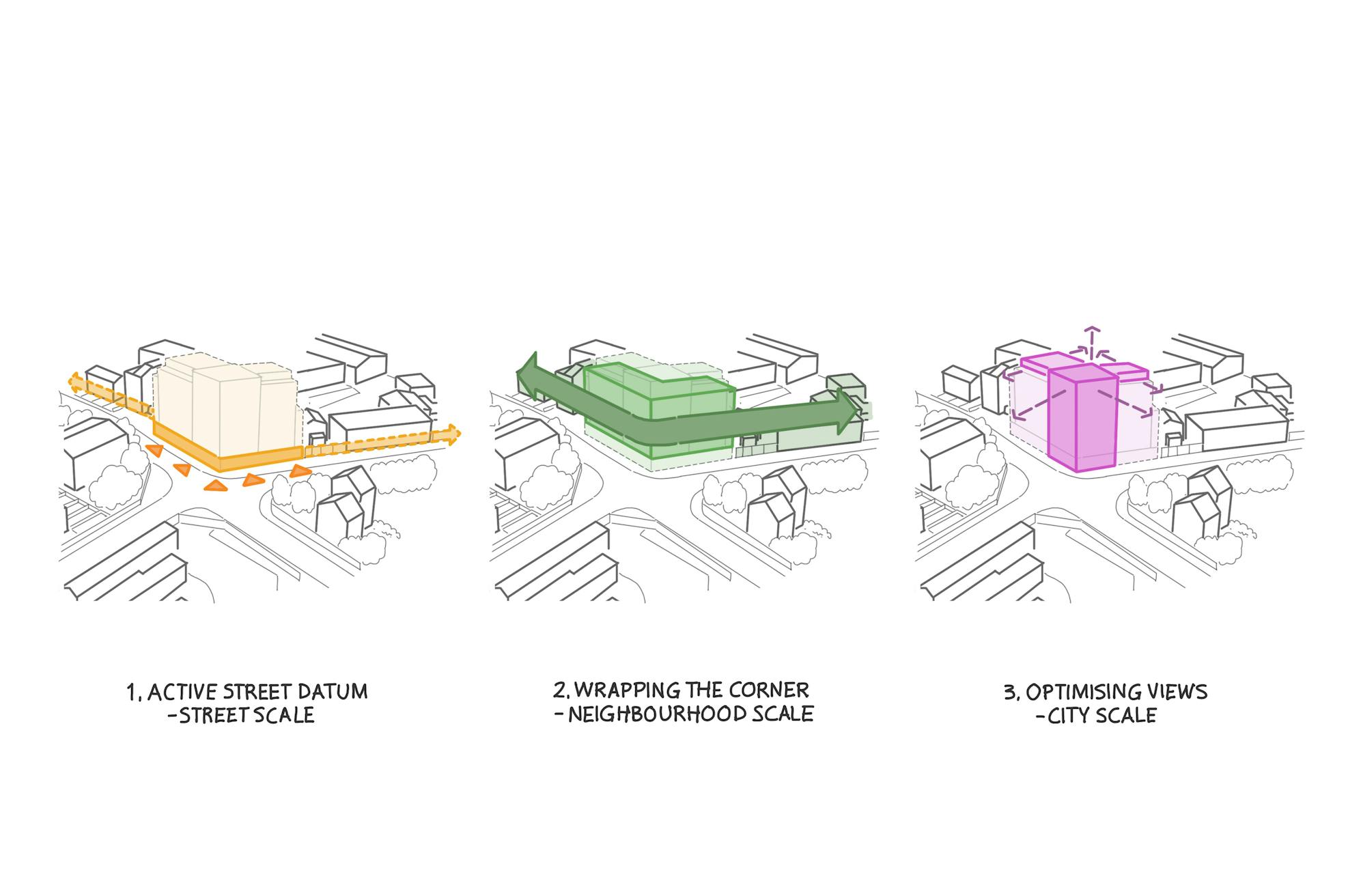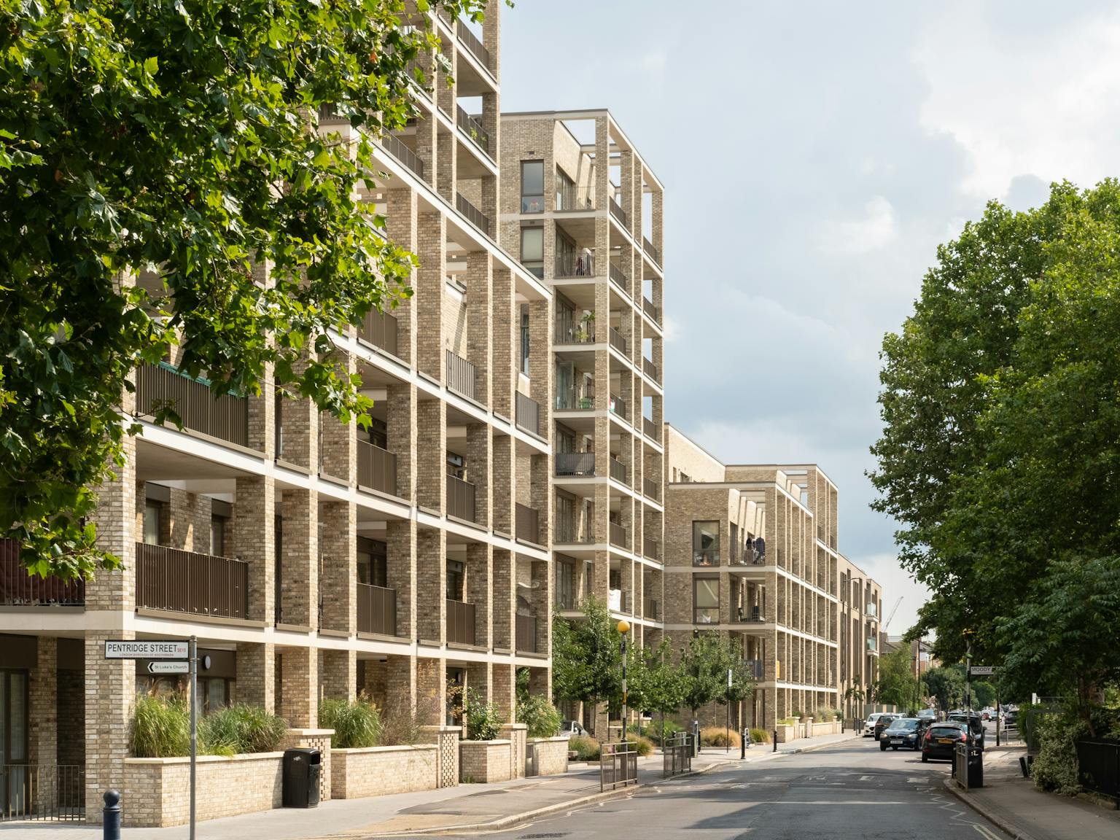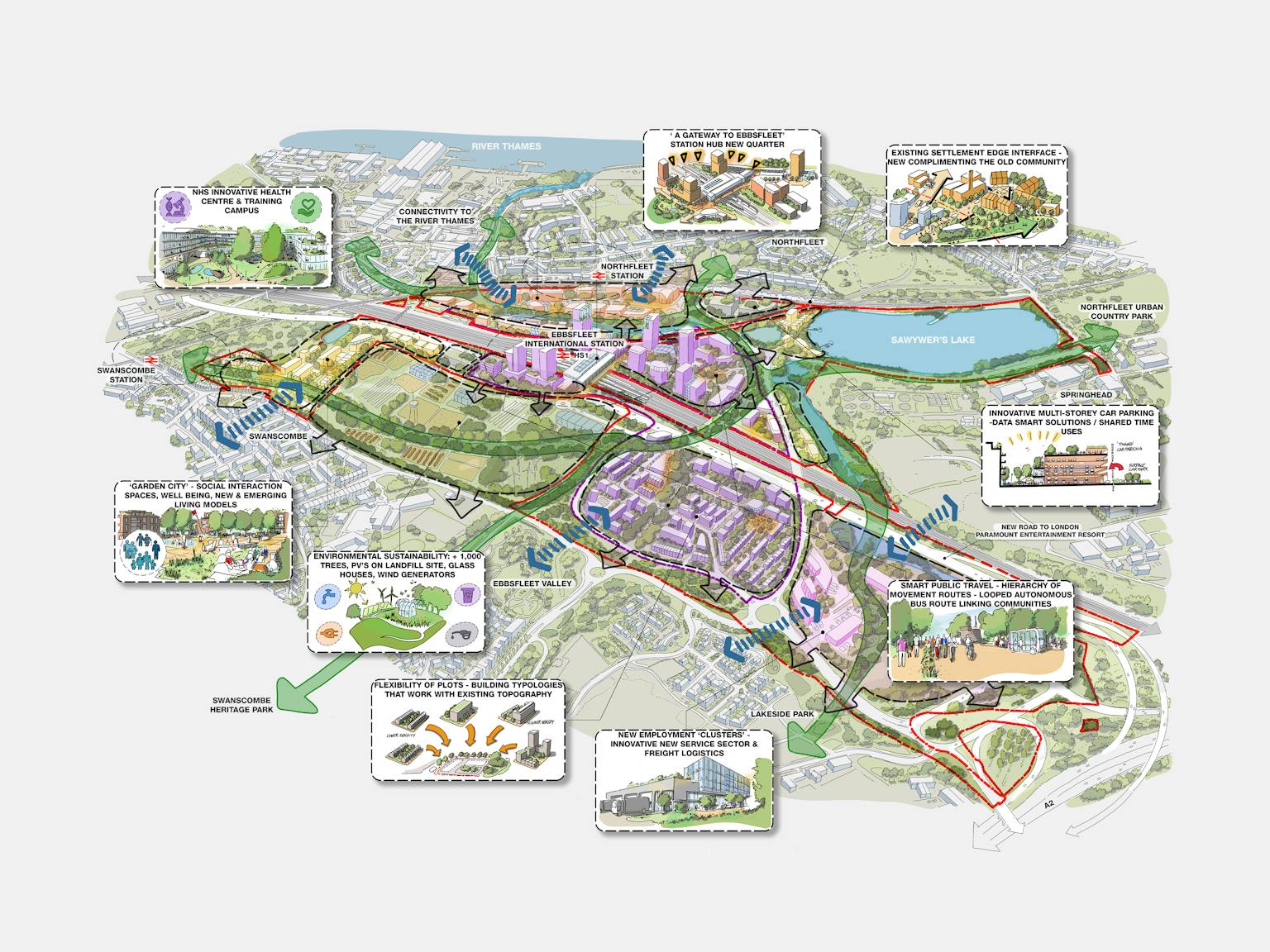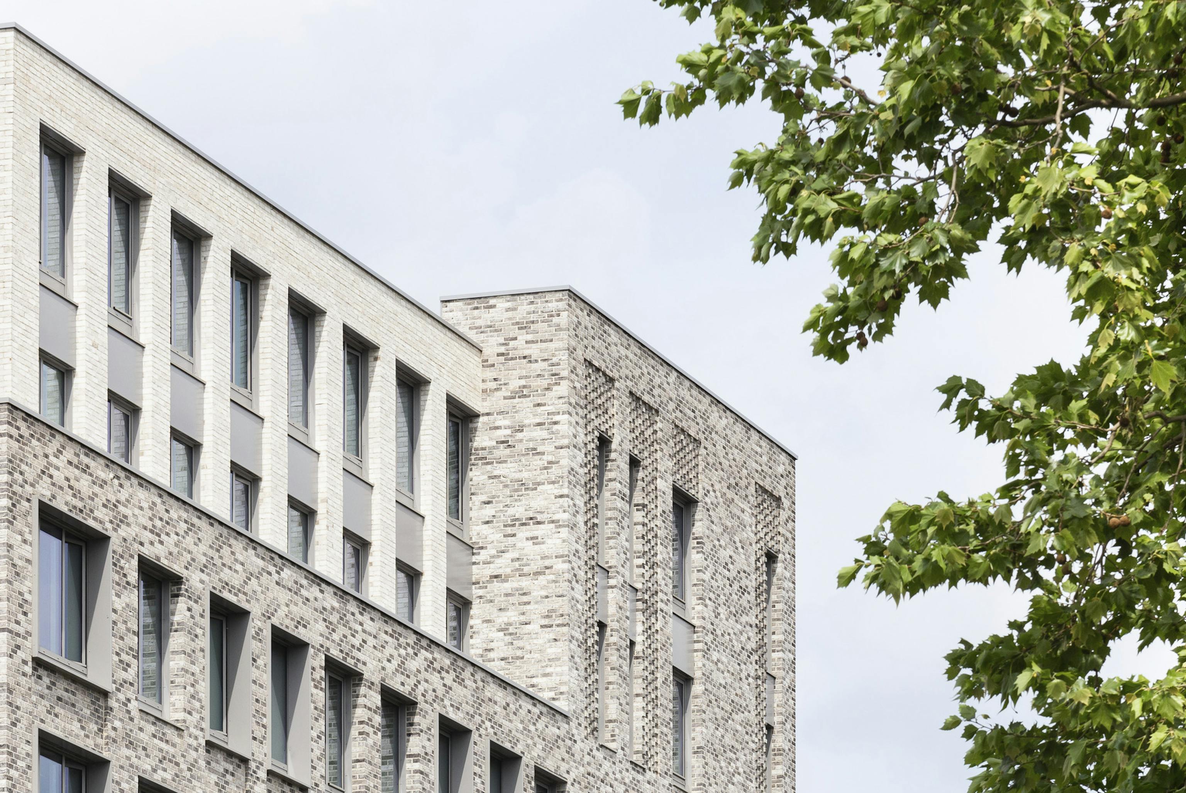
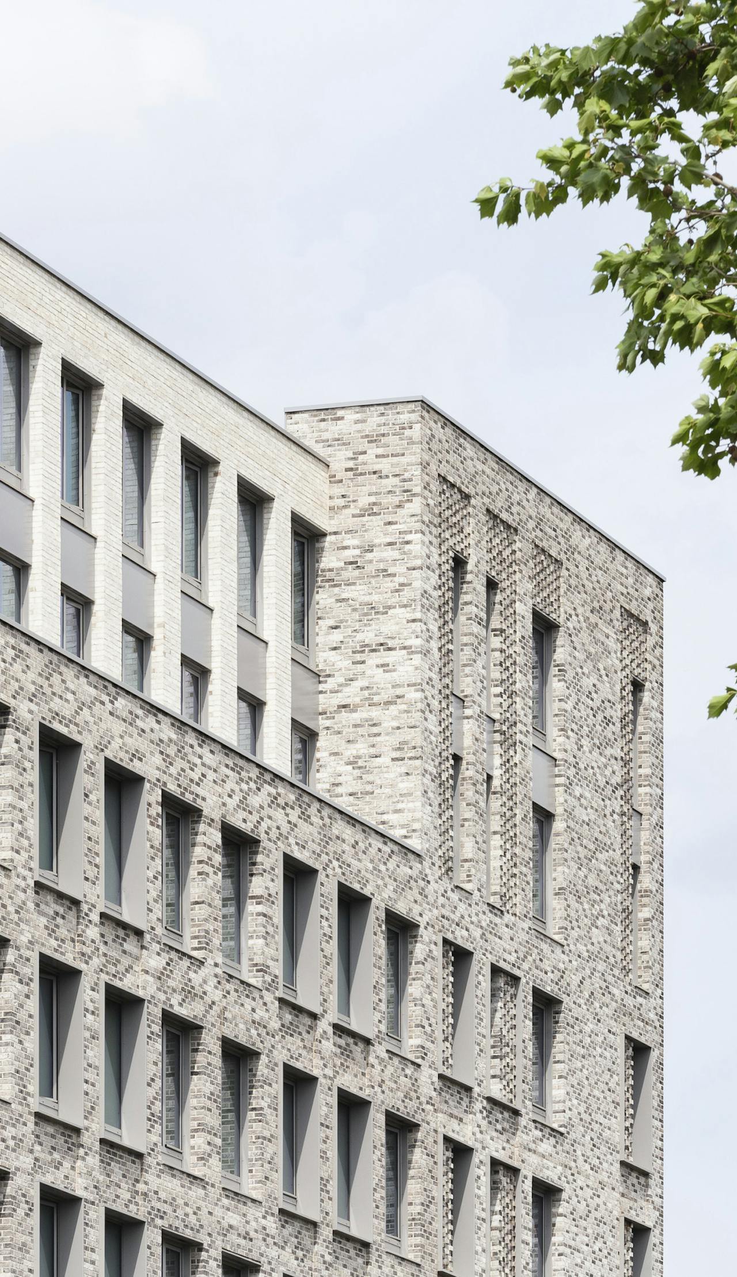
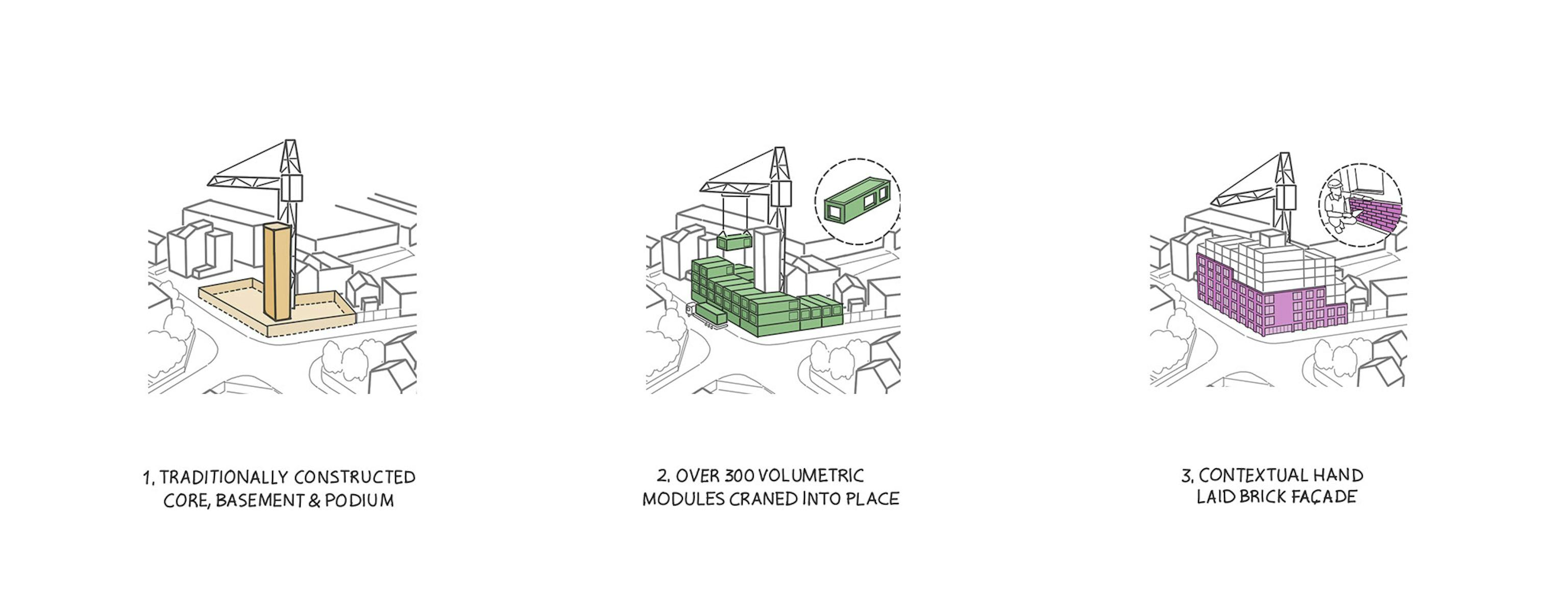
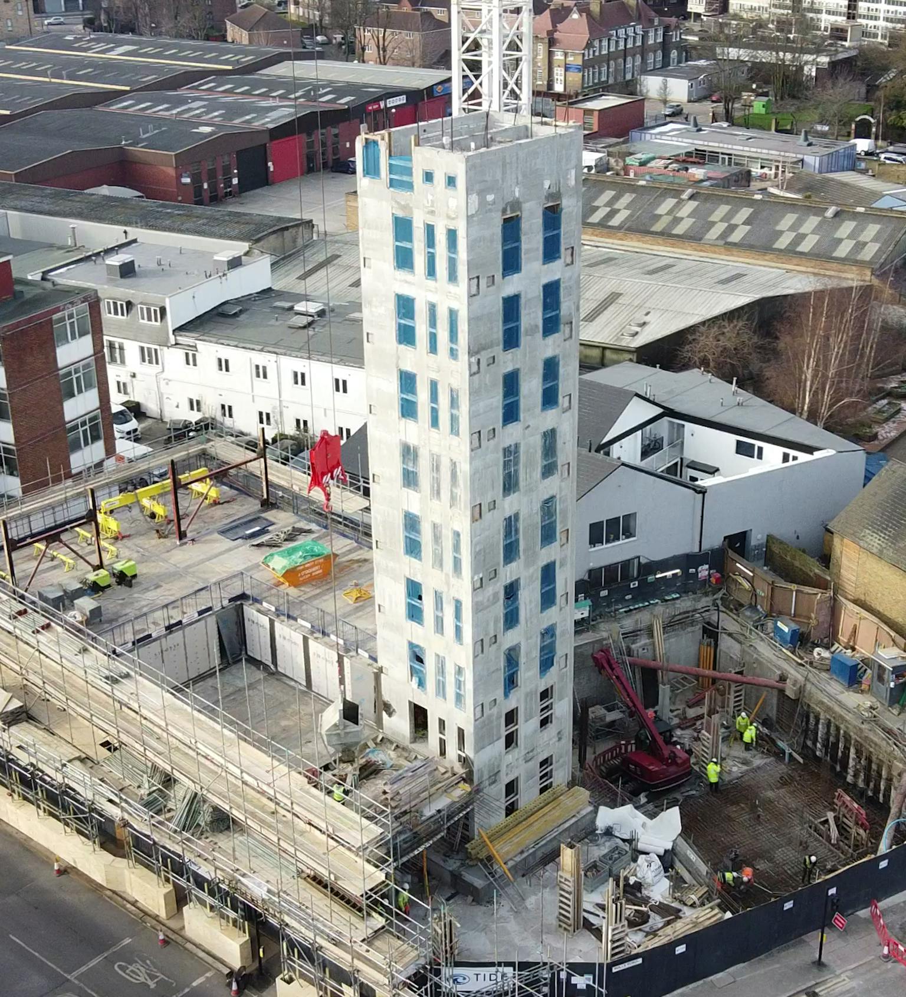

People-focused
A once-vacant plot with little townscape character formed a perfect setting for our Great Court student housing scheme. Now, a 250-bed student accommodation building over 9 storeys provides improved public spaces that address the congestion caused by the nearby school. Communal facilities and a café on the ground floor provide connectivity and interest along the street edge.
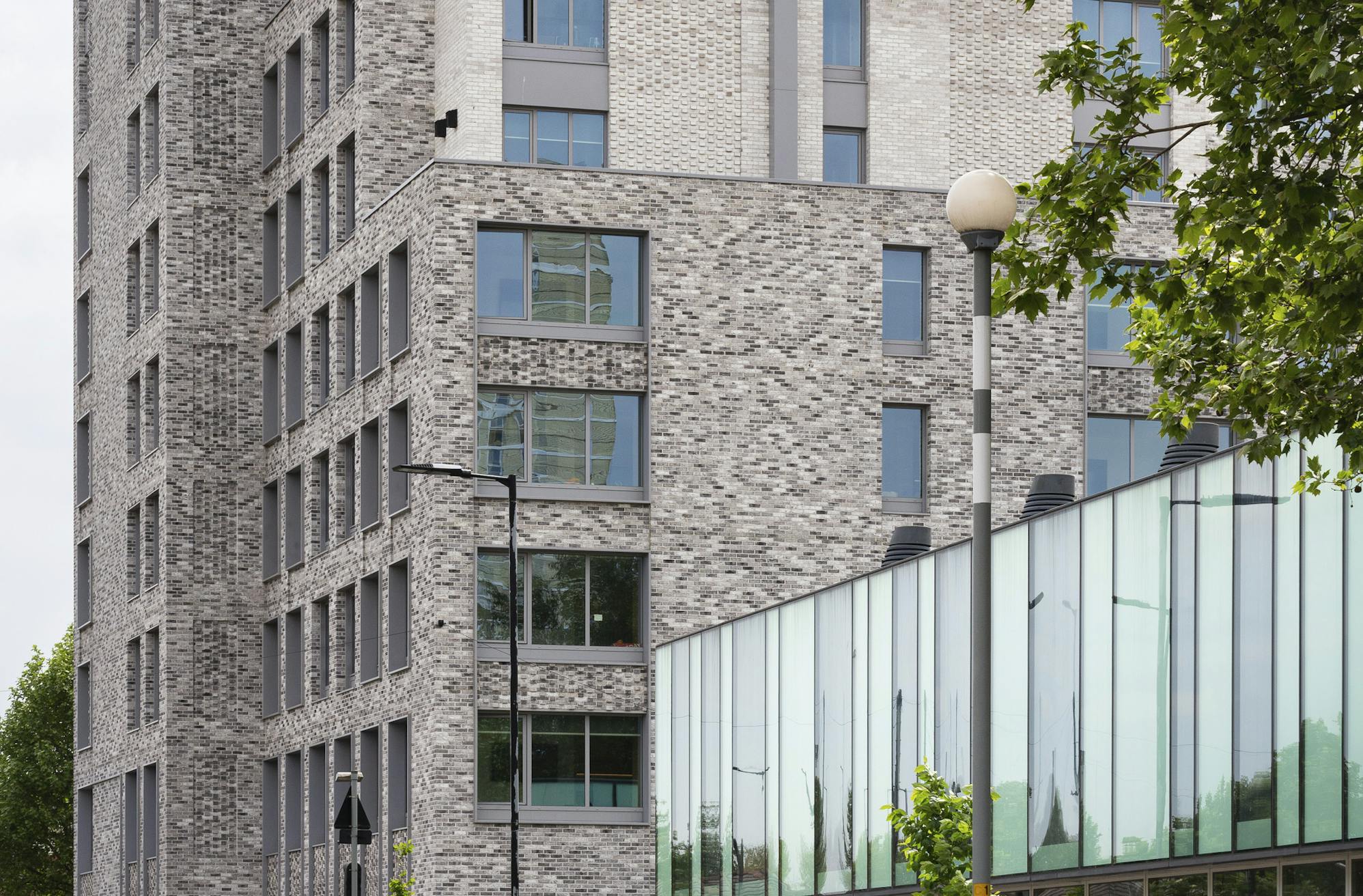
Inventive
The shape of the building was carefully designed to reflect the scale of the neighbourhood buildings. Taking inspiration from the locally listed terrace houses, the building reinterprets their plinth, body and crown structure. The use of differing brickwork and the mix of glazing elevates the modular structure creating a high quality building. This area of Bermondsey contains a mix of housing and industrial buildings, reflecting the area’s history and the impact of bombing during WWII. Locating the building carefully not only adds interest to the site but provides the opportunity for public realm improvements, acting as a catalyst for wider area urban realm enhancement.
We are very happy with the result, the commitment from the team throughout, adapting to overcome unforeseen issues on site, and are proud to have delivered this great project for the area.
John Byrne, Design Manager, Tide Construction
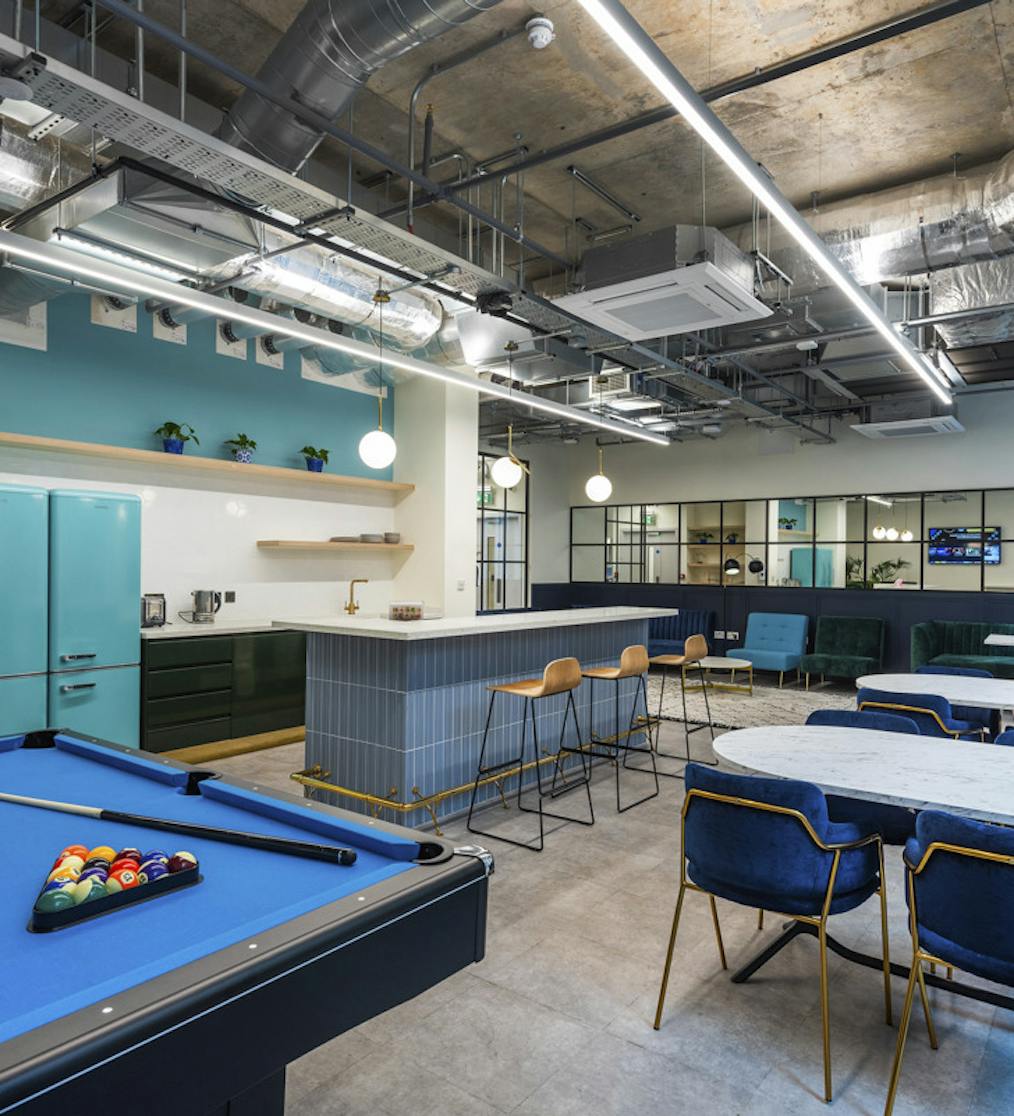
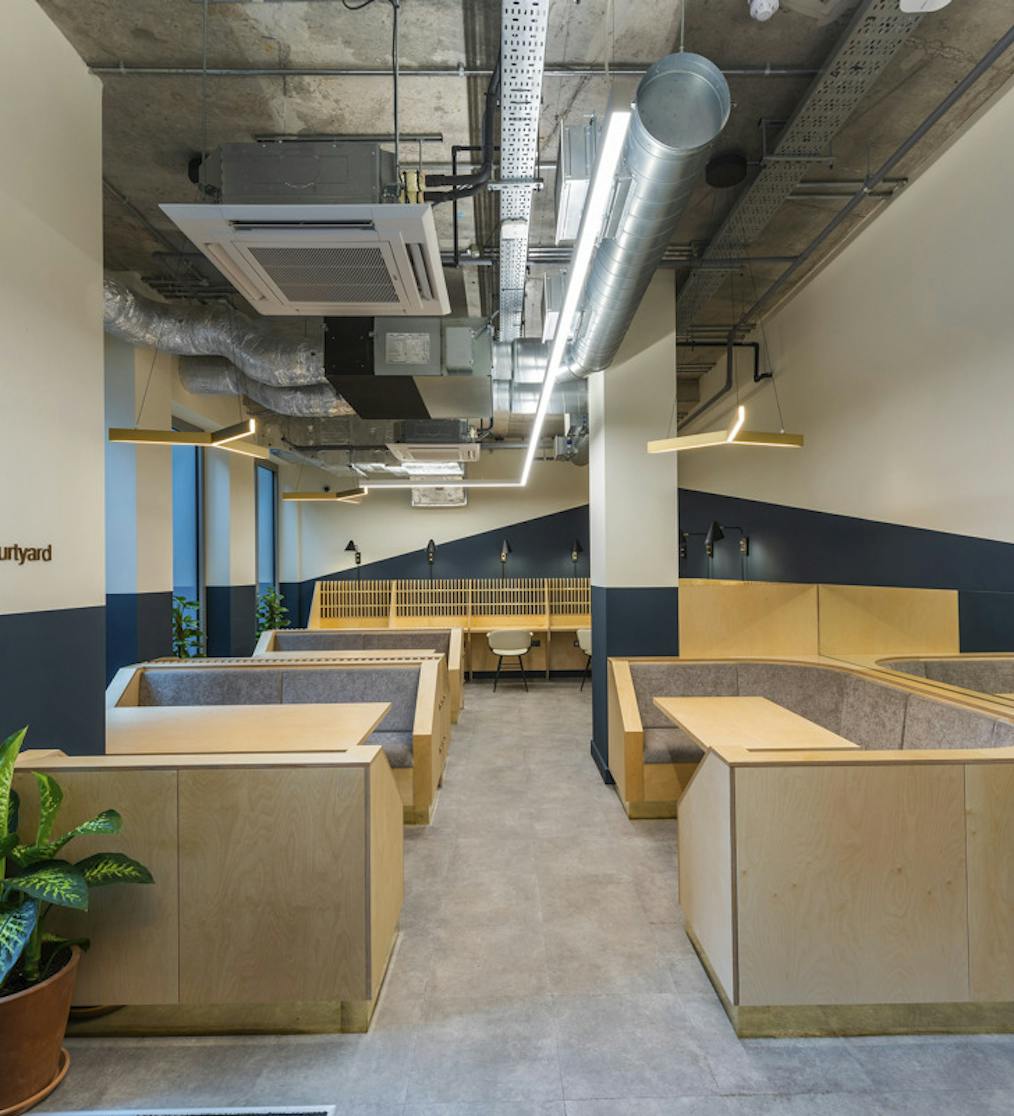
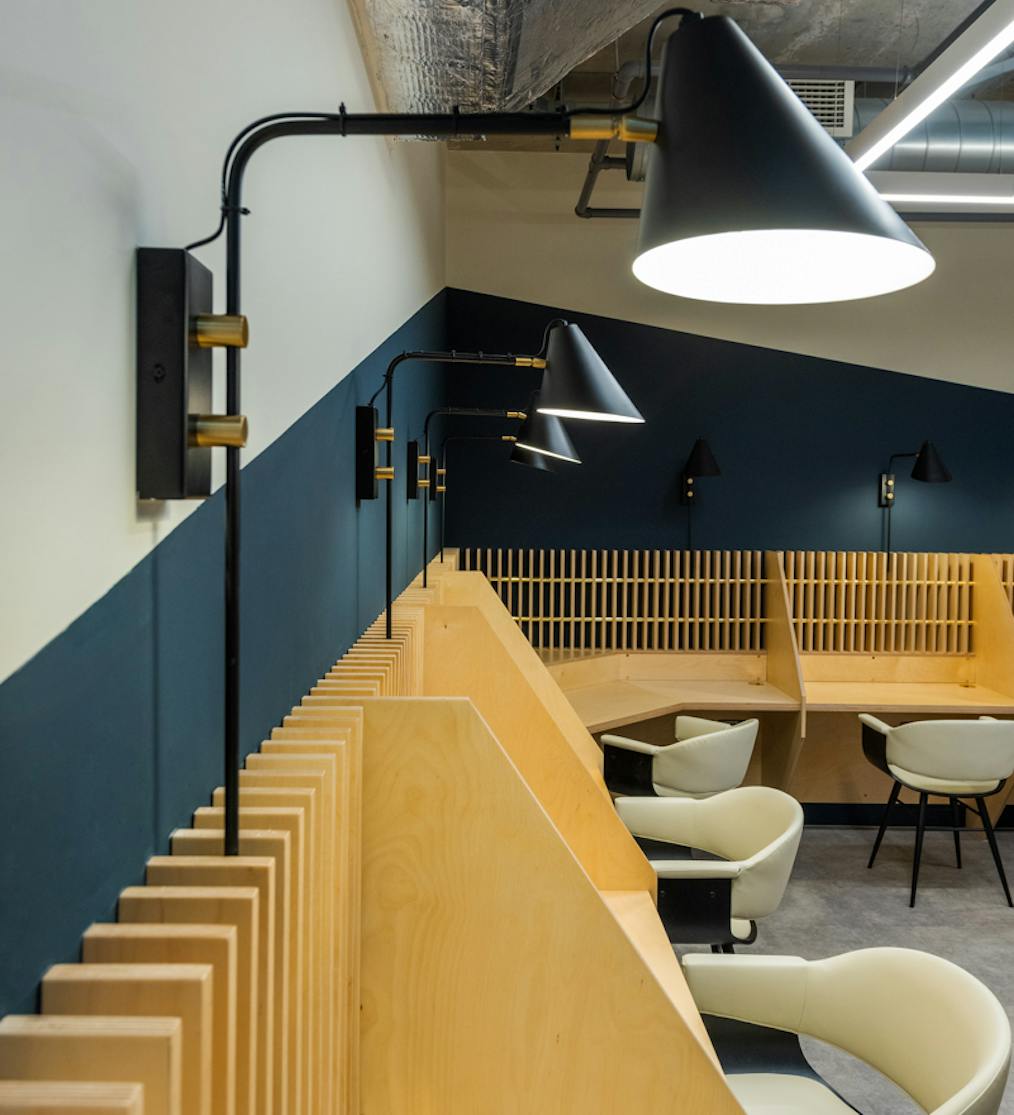
Responsible
The use of off-site modular construction greatly reduced the associated impacts of on-site construction such as noise and dust pollution. A green roof and step backs are provided on the 5th, 7th and 8th floors: visual amenities for the residents and neighbours, and creating habitats for plants and insects. By increasing the available public realm and more than doubling the pavement area, we introduced new planting along the edge, supporting wildlife and greening, and forming part of the wider sustainable urban drainage scheme. Modular off-site construction reduced the timescales for delivery by approximately 50%.
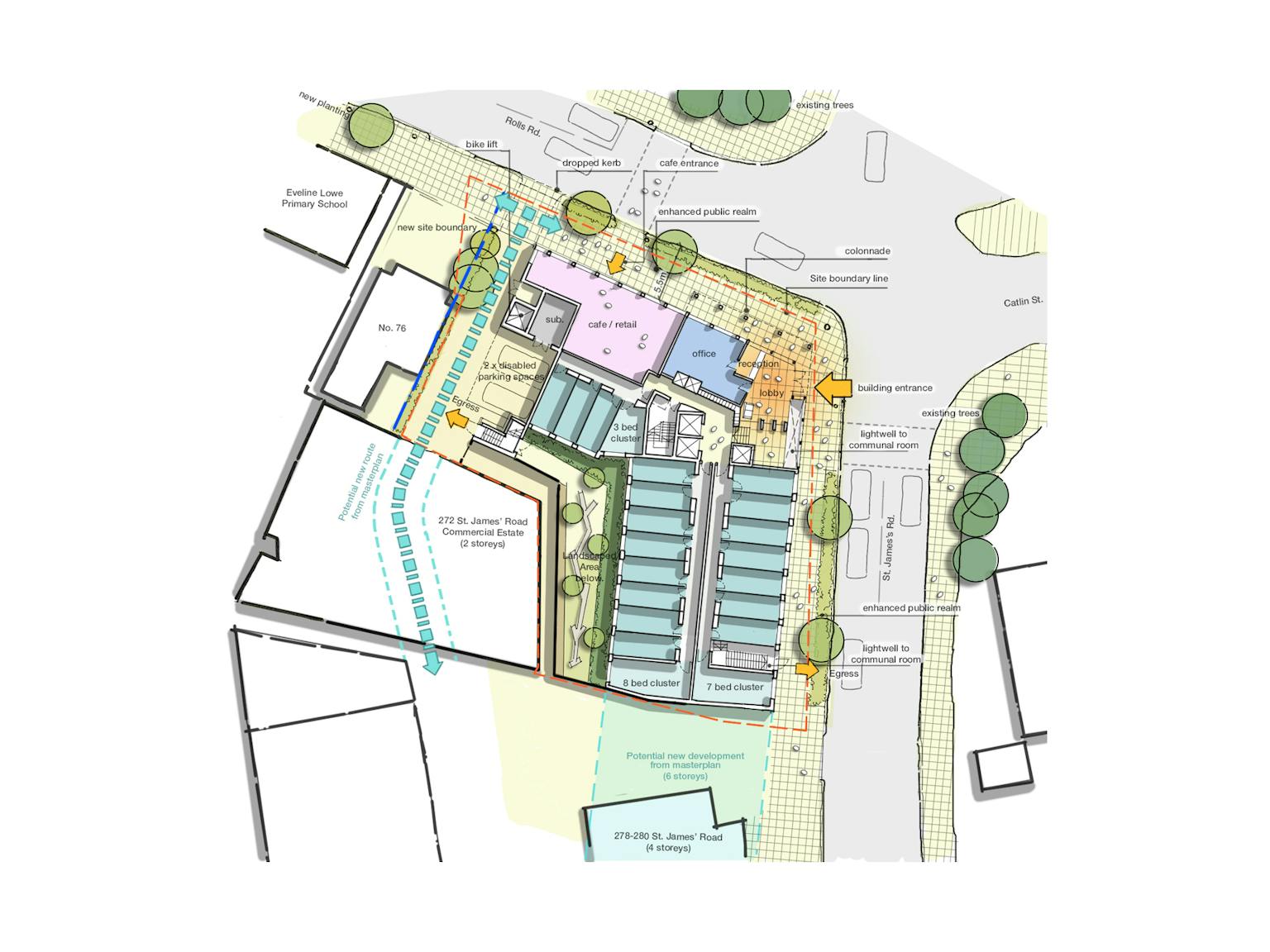
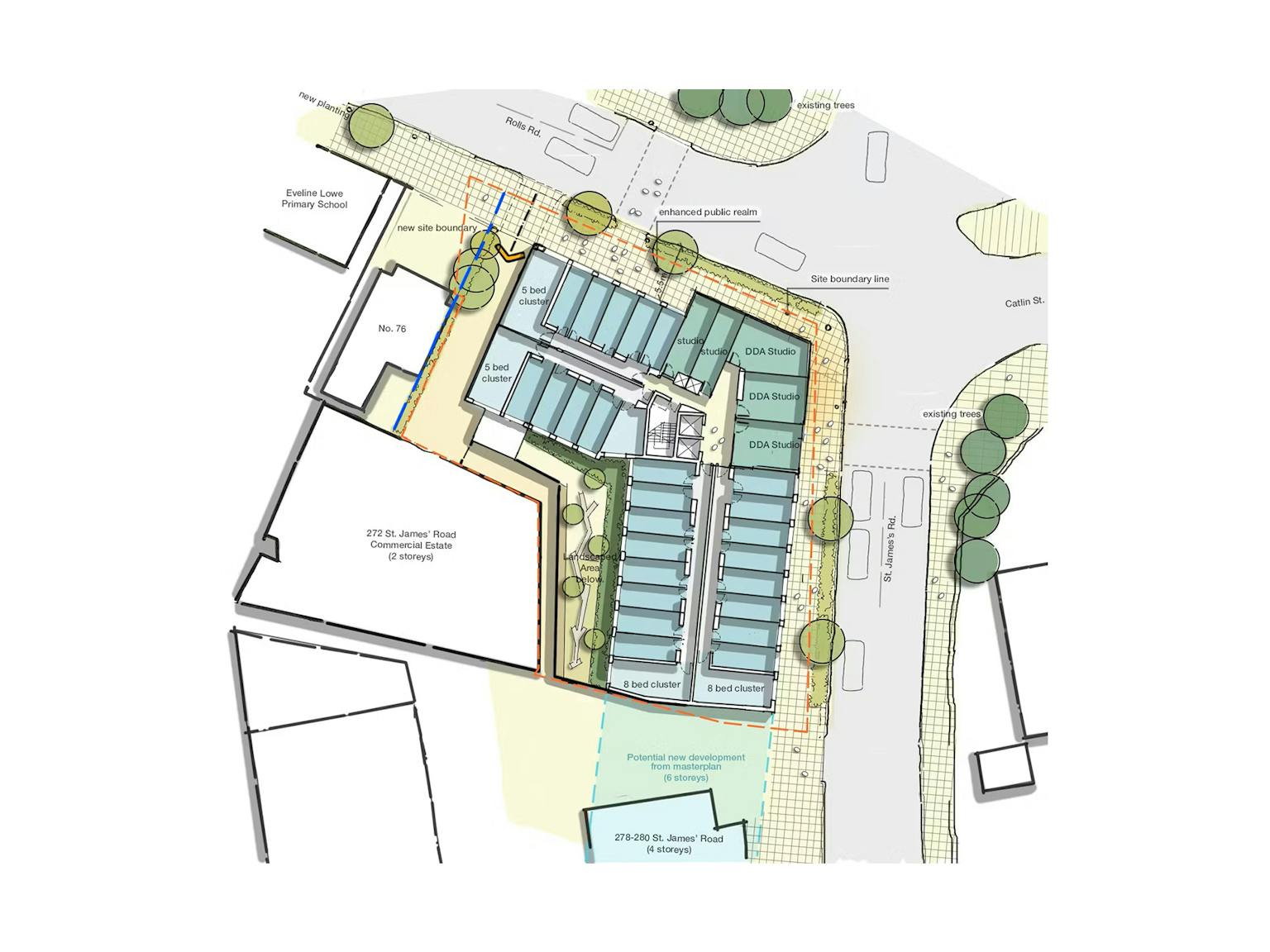
Sketchbook
