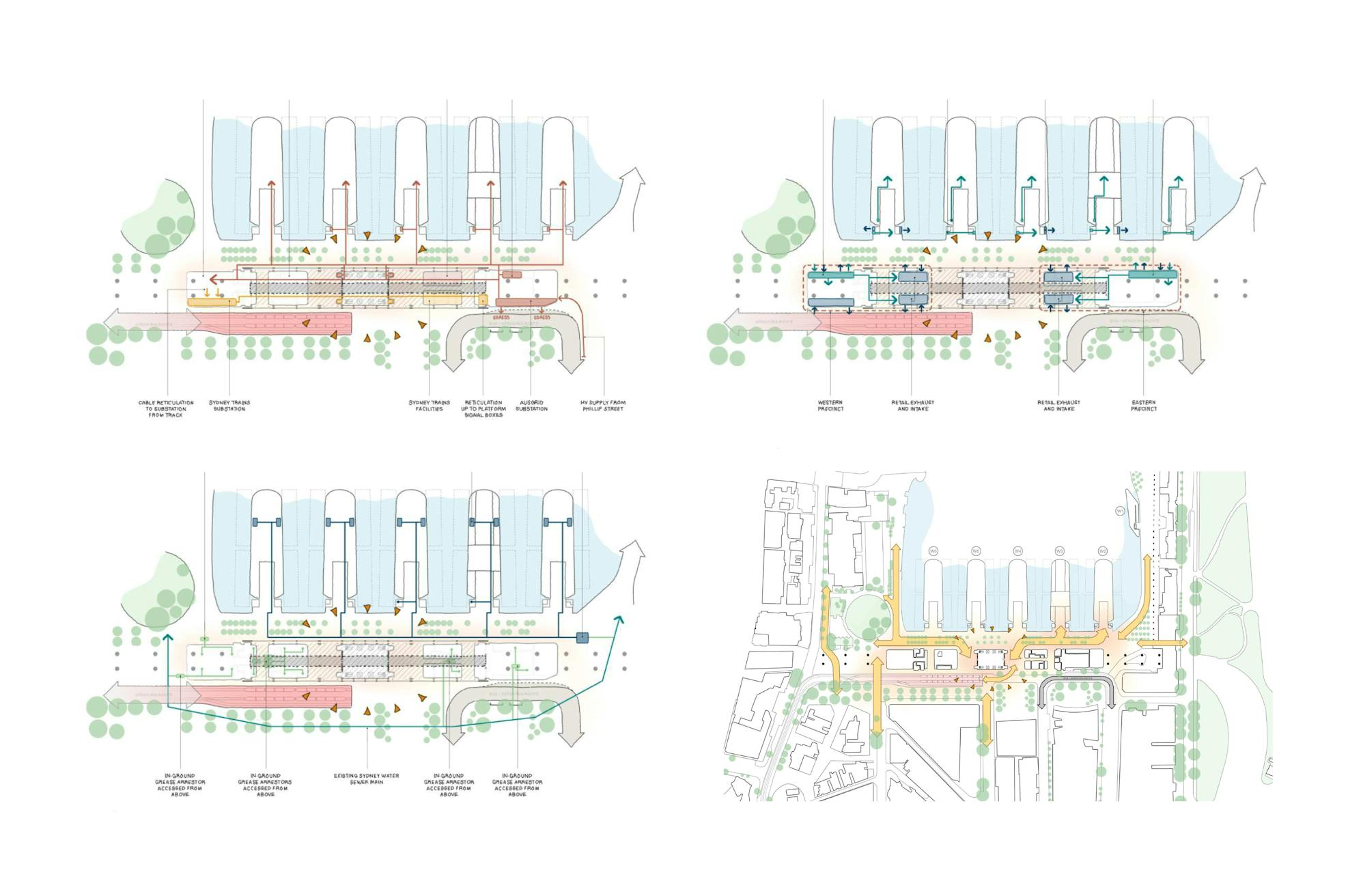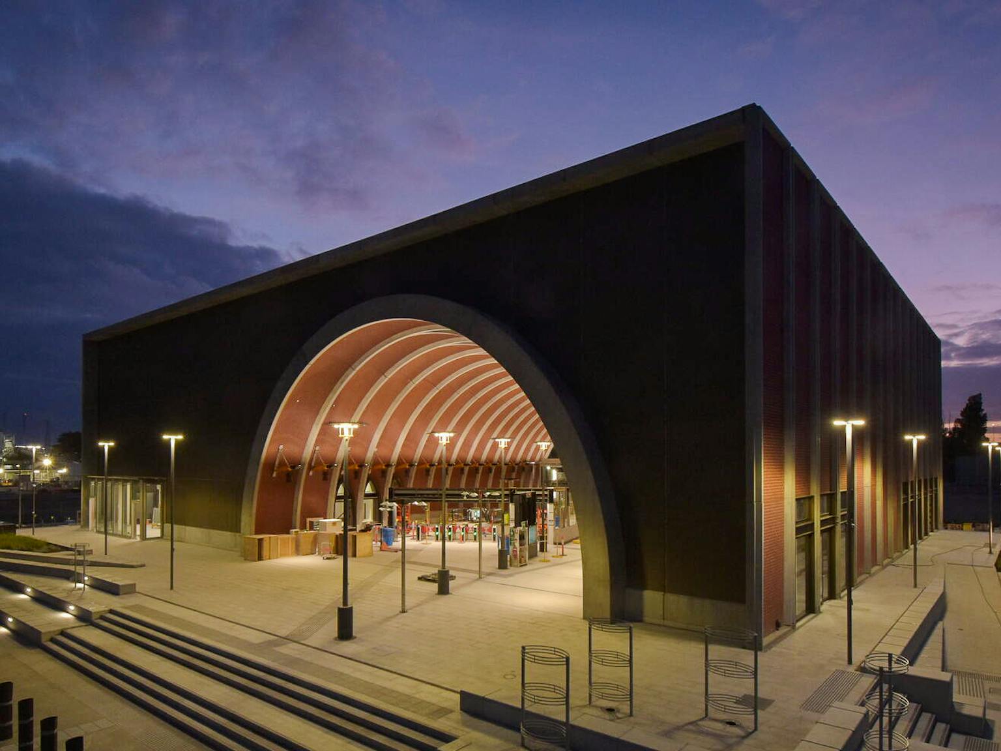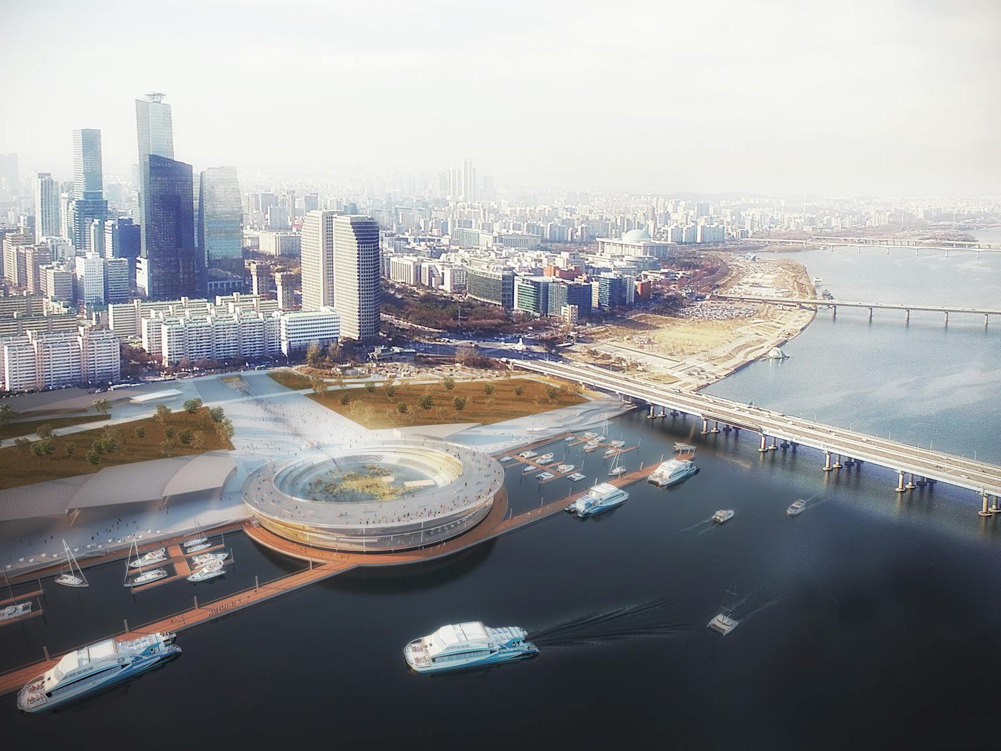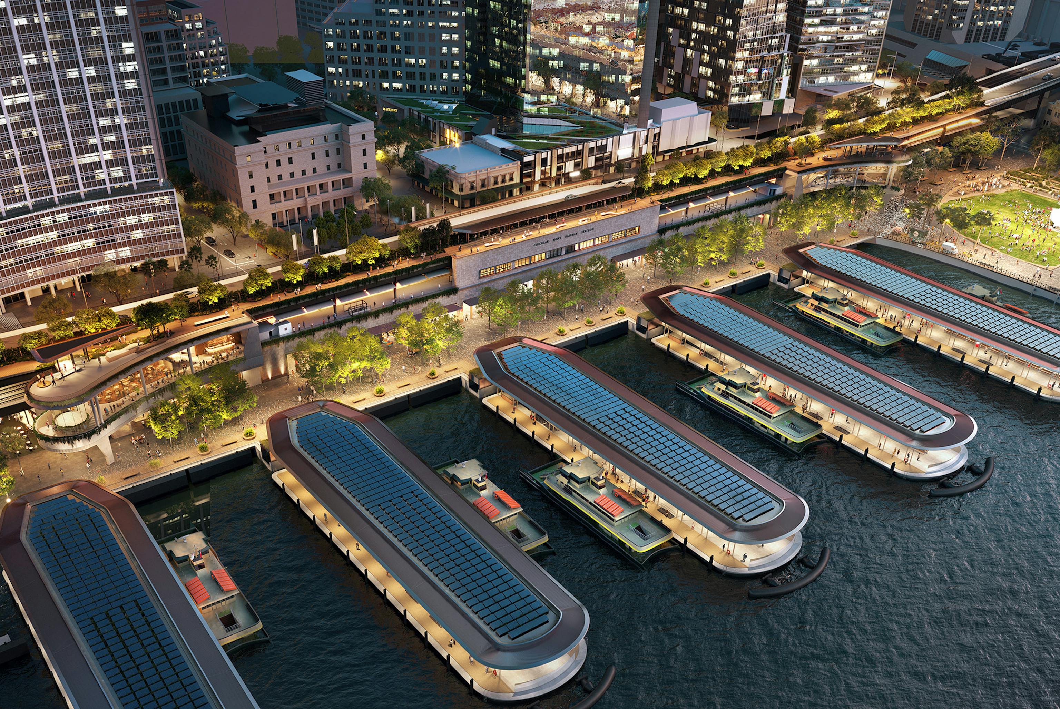
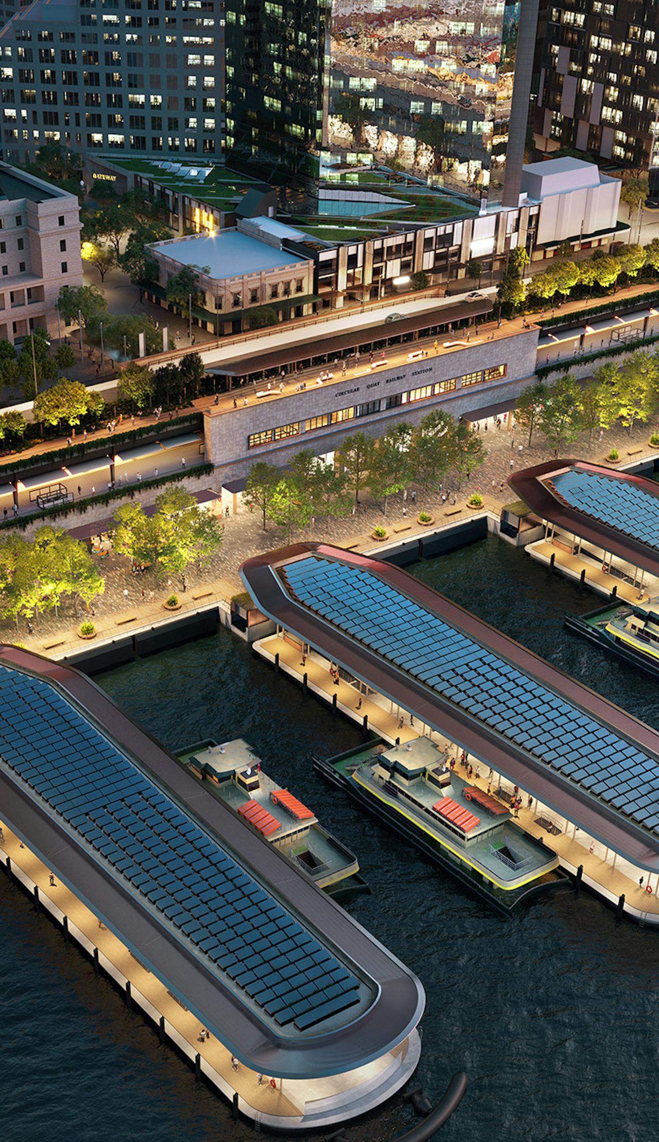
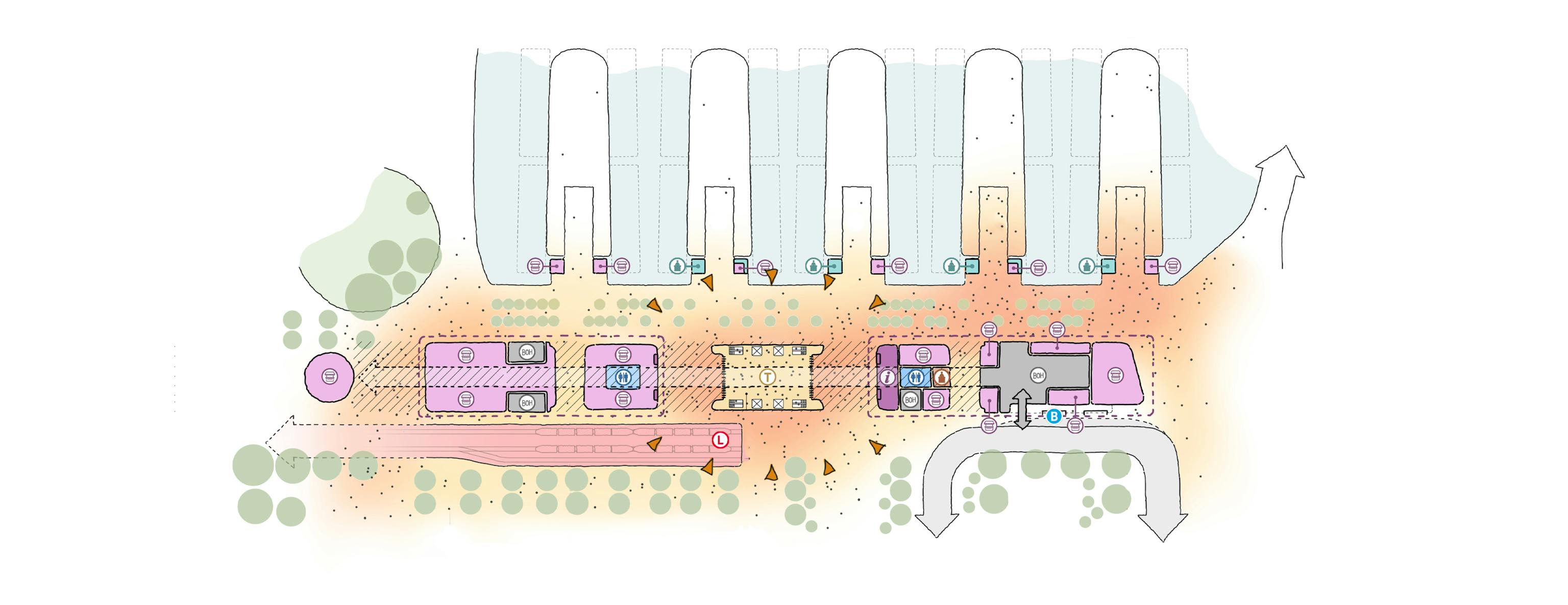
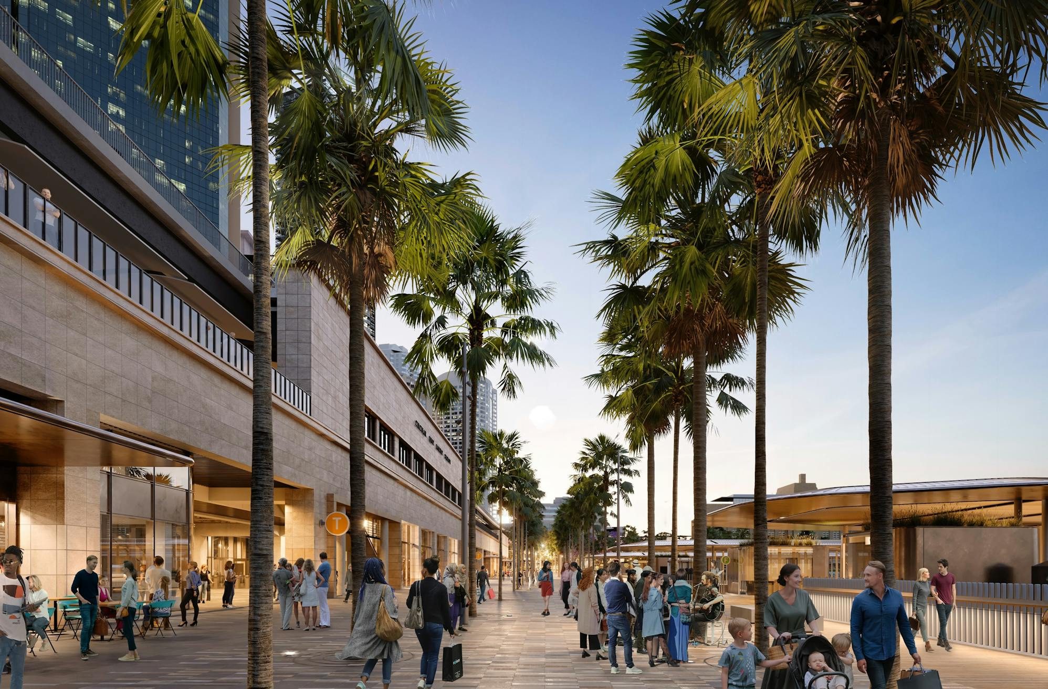
People-focused
Circular Quay occupies a unique location between the Sydney Harbour Bridge and Sydney Opera House, and is the arrival point for visitors near and far. In Designing with Country this project celebrates the many diverse qualities and values of Warrane, enabling everyone who arrives to celebrate the area's historical and cultural significance. Visitors are provided with an energised and intuitive experience. The best retail and operational amenities are located alongside a generous space in which to navigate this multi-modal transport interchange comfortably and conveniently.
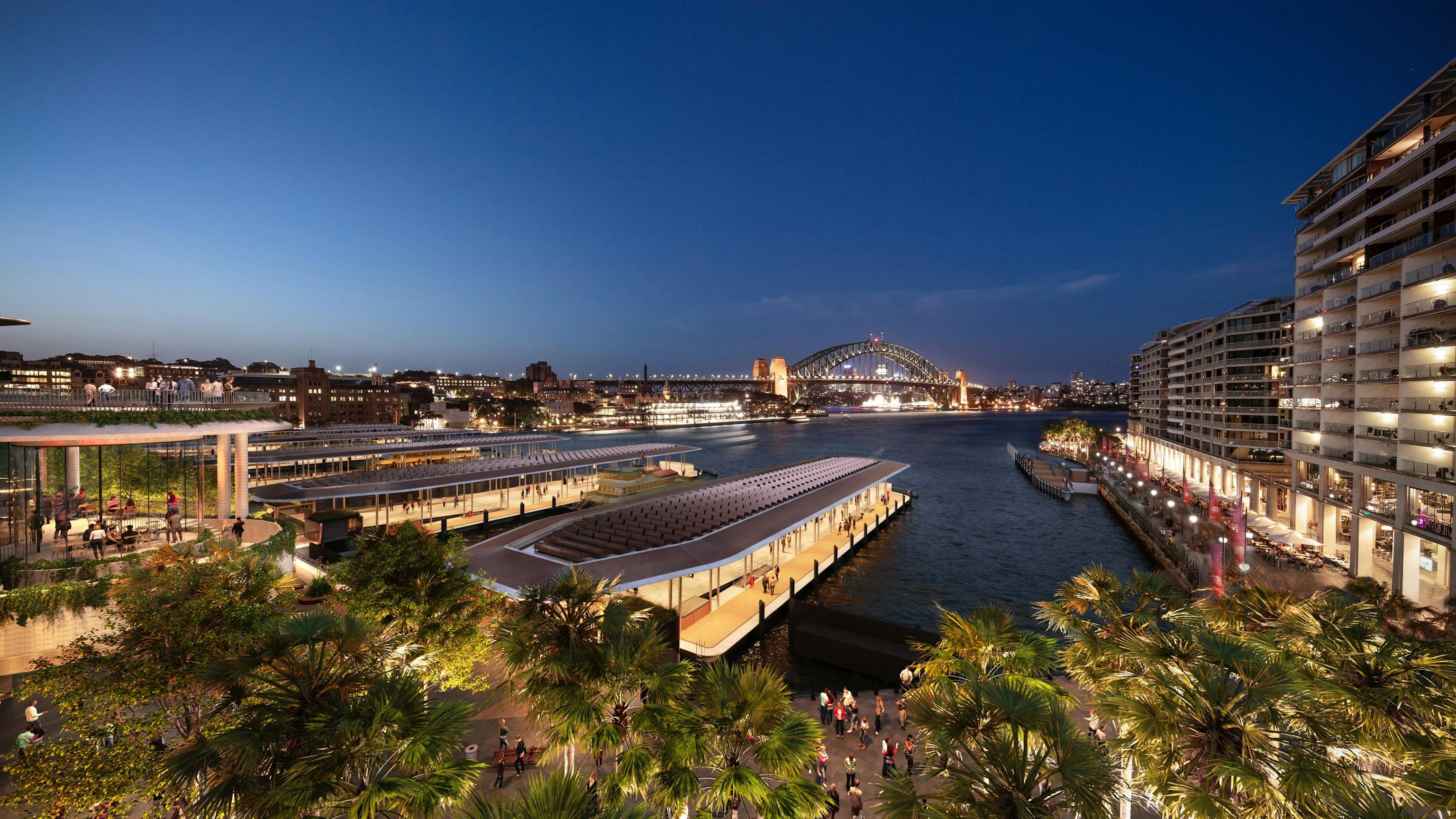
Inventive
The heritage station structure is preserved and celebrated. Any adaptation works within the imperial structural grid, ensuring cohesion with old and new, while eliminating any significant intrusion or the need for additional structural mass. The entire Quay was de-cluttered, rationalised, and, where needed, widened and enhanced to revitalise and connect the essential spaces of the precinct.
Circular Quay will create a more dynamic precinct for visitors and locals to enjoy, and further elevate Circular Quay’s status as a stunning and unique destination revered globally.
Transport for NSW Director Julie Sundqvist
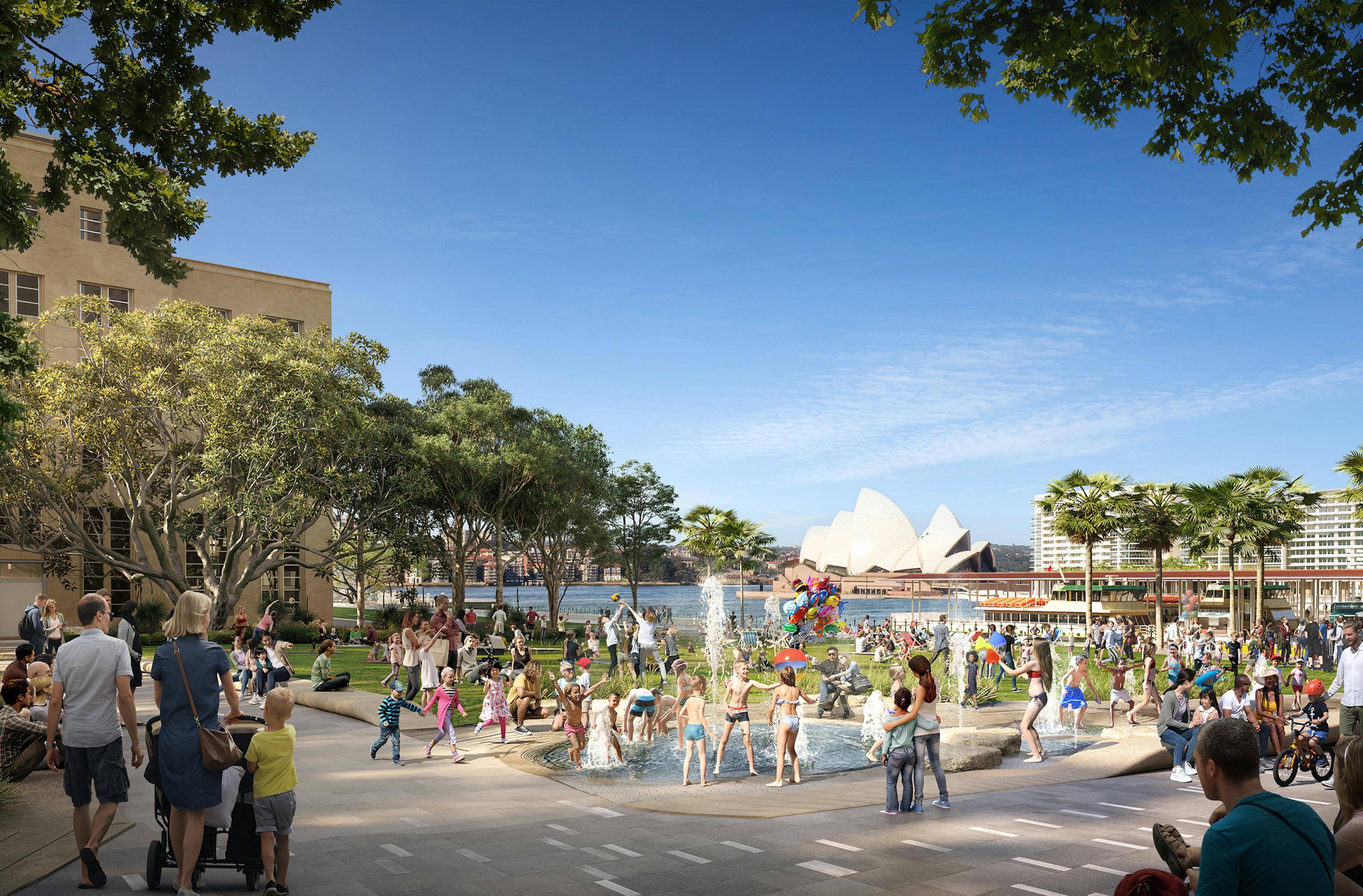
Responsible
Circular Quay has the contact point for Australia’s First Nations’ people with Europeans. Designing with Country with the First Nations’ designers and leaders, the design reflects this historical and cultural significance. This multi-modal hub of commuter ferries, light rail, buses, the Overseas Passenger Terminal, and Sydney Active Transport Link (cycle ways), is exemplar in low carbon transit. It also provides future climate change resilience, with major utilities elevated for improved daylight access to the public spaces.
Sketchbook
