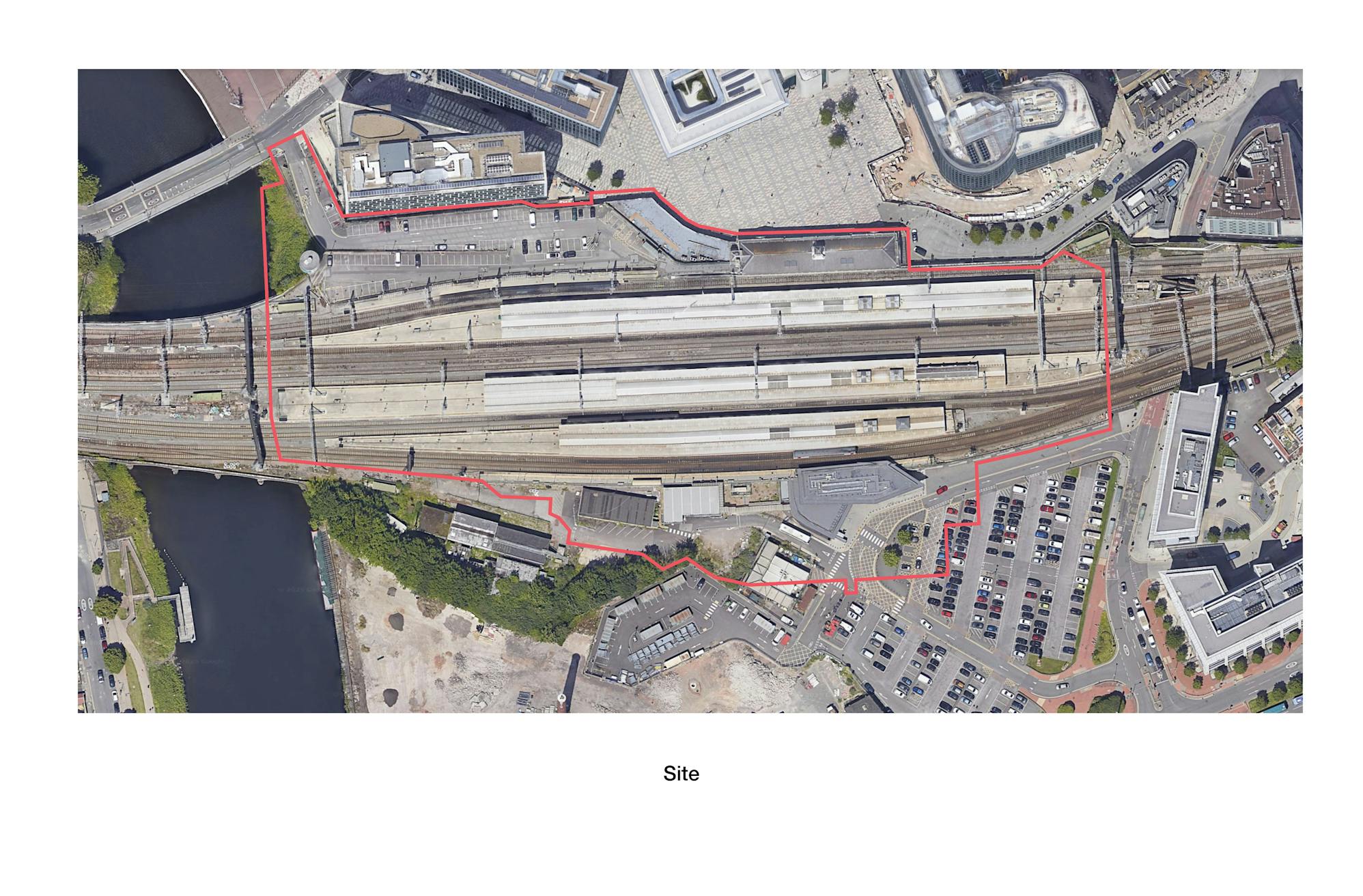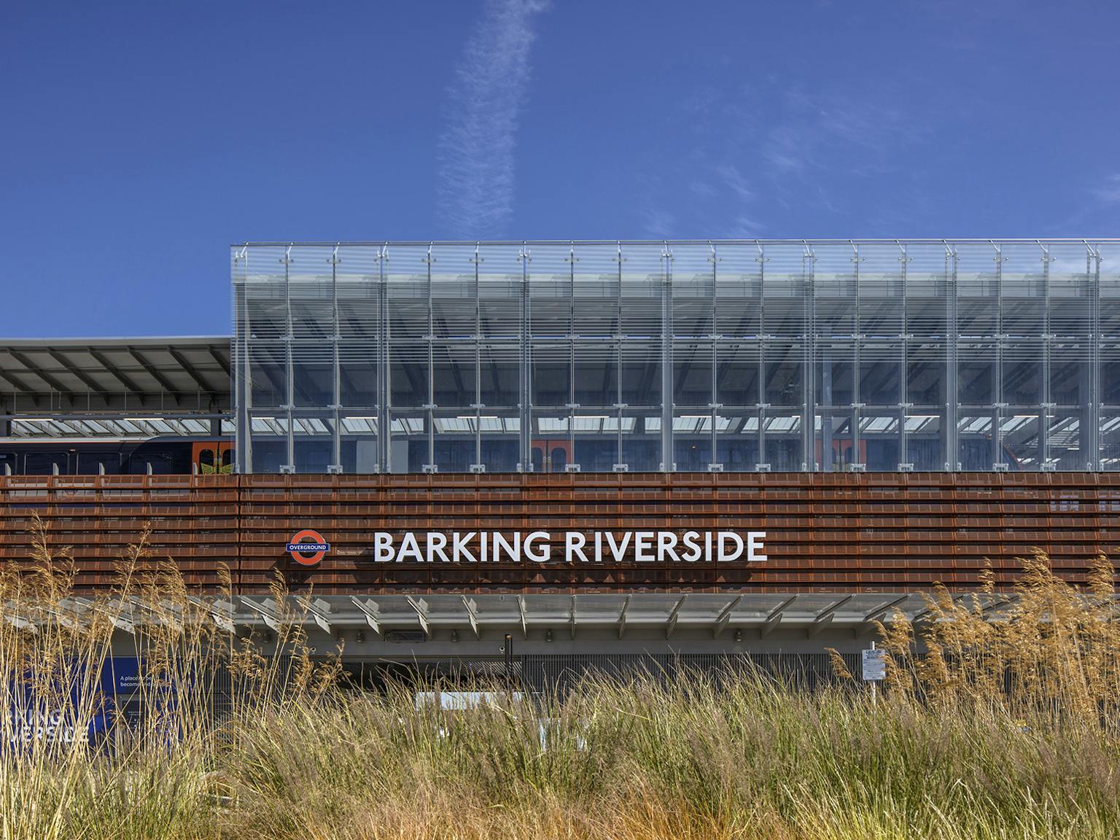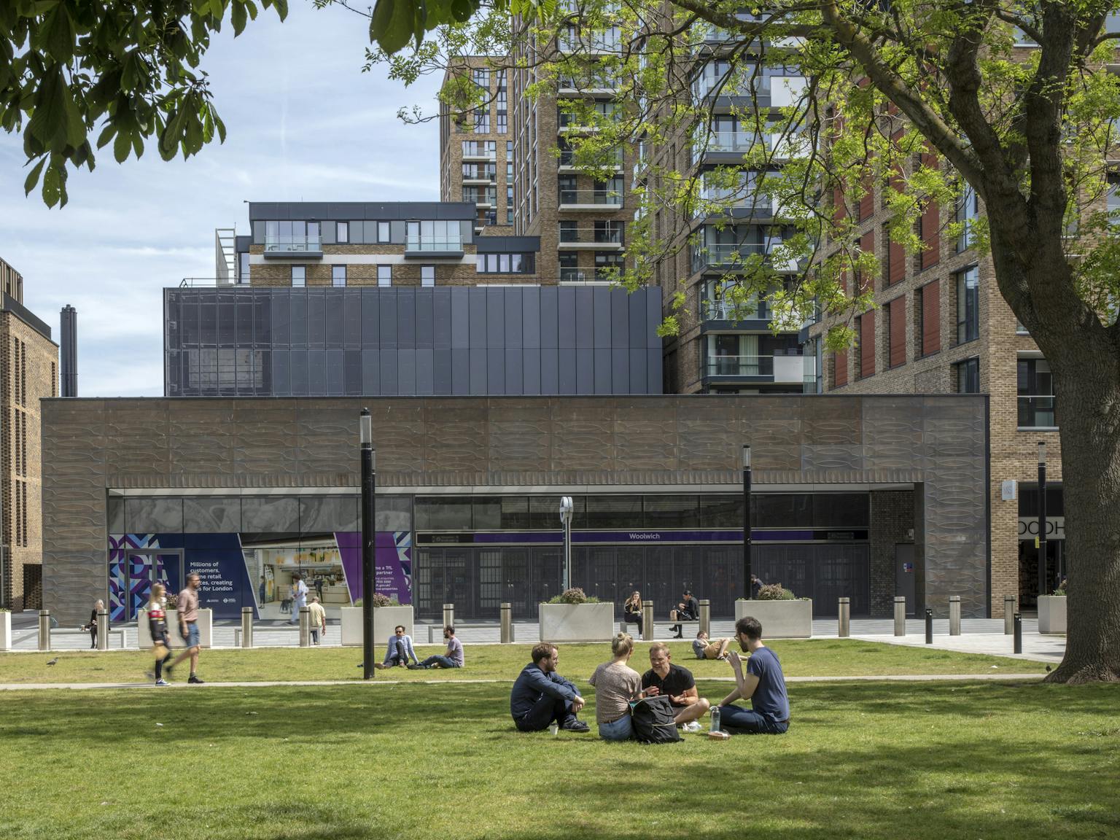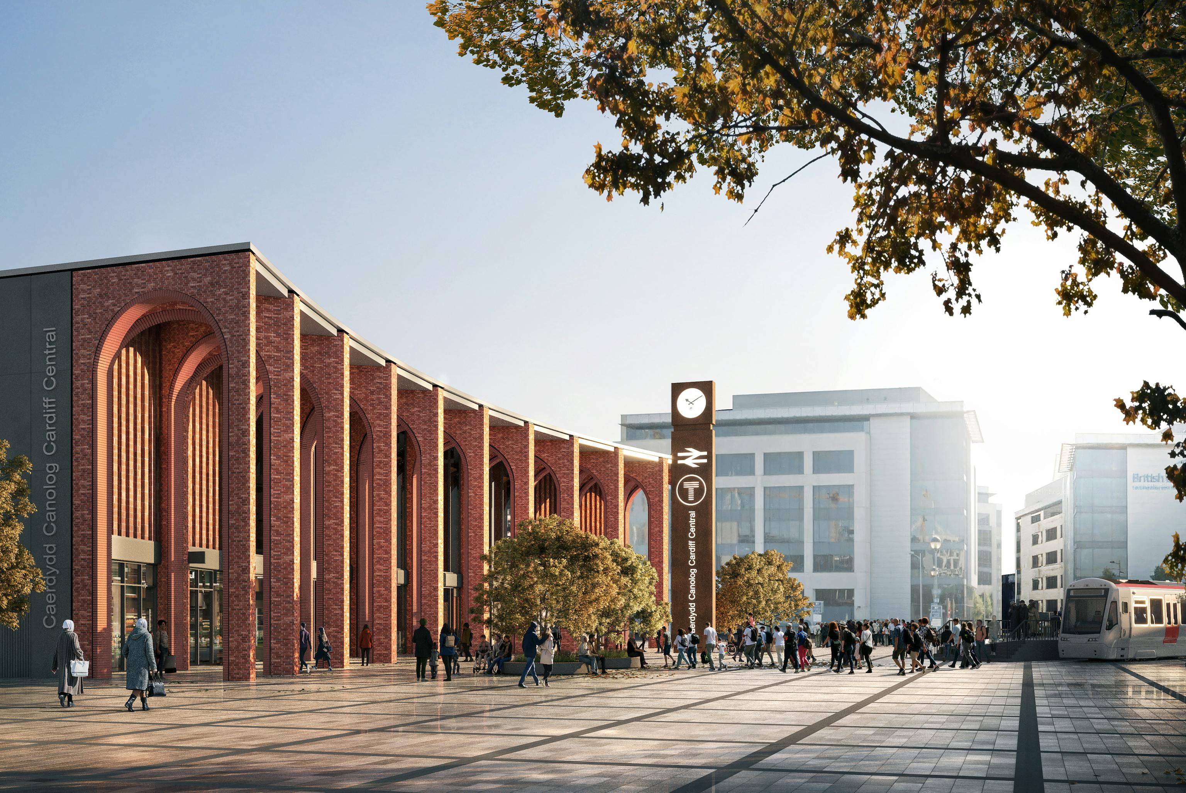
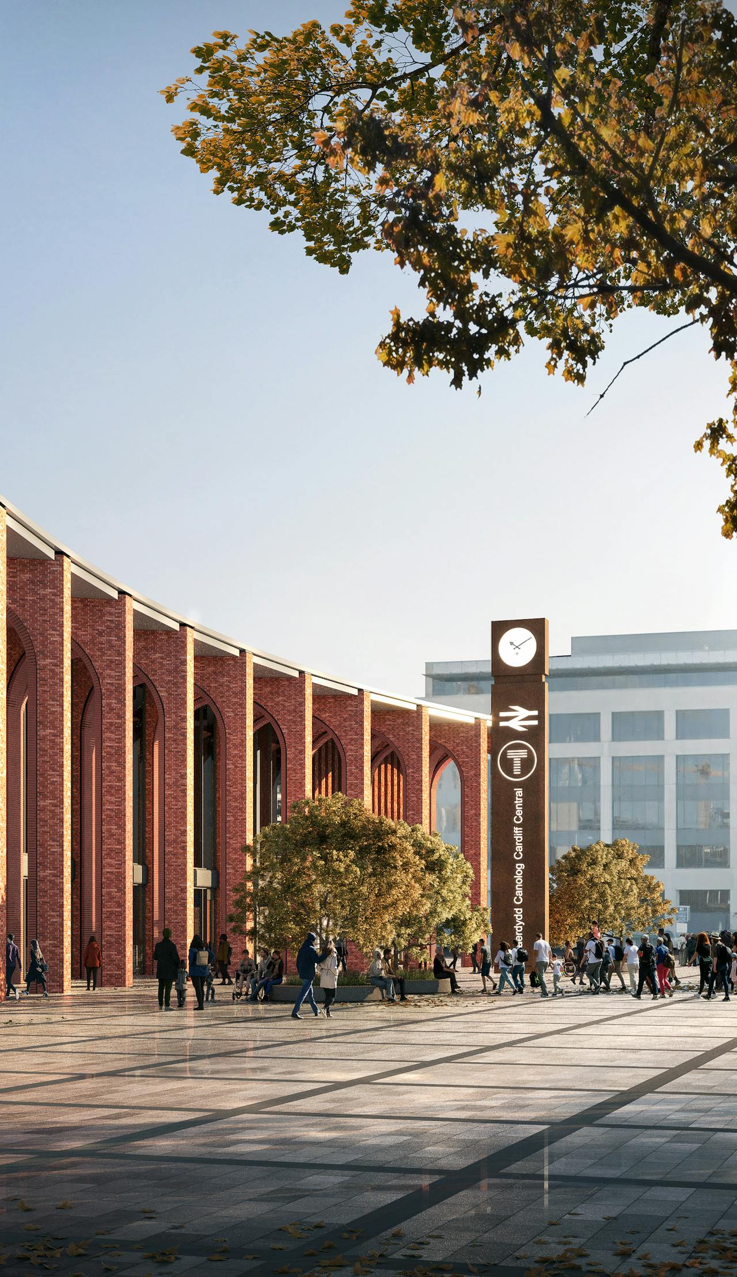
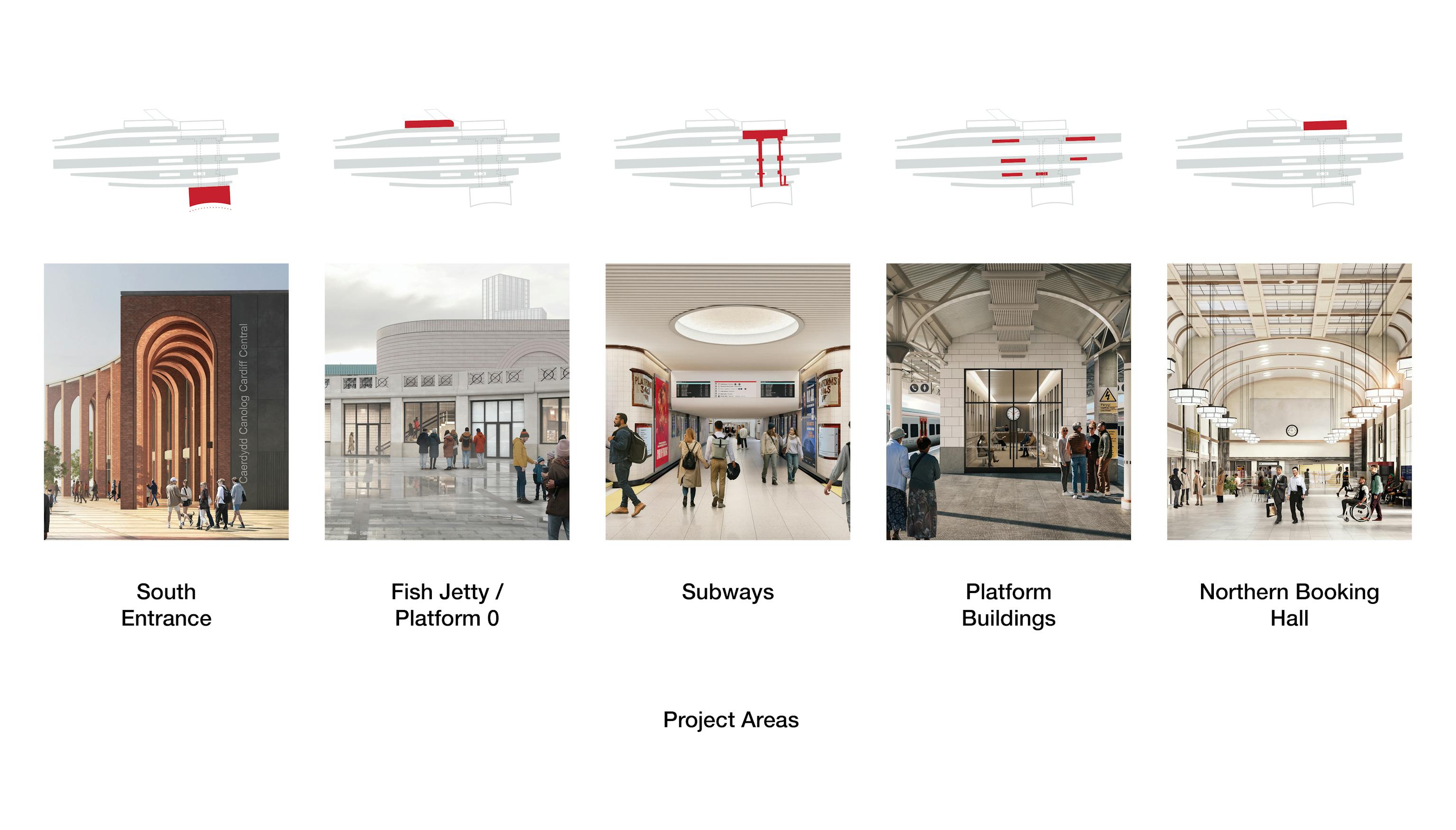
People-focused
This site-wide enhancement project for Cardiff Central Station is designed to improve the experience of all users, from passenger journey enhancements to upgrades to public amenities. A proposed series of carefully considered interventions support long term passenger growth, improve accessibility, and alleviate crowding and congestion. These include a new southern entrance building, optimised subway arrangements, increased platform waiting areas, platform widening and more generous circulation areas.
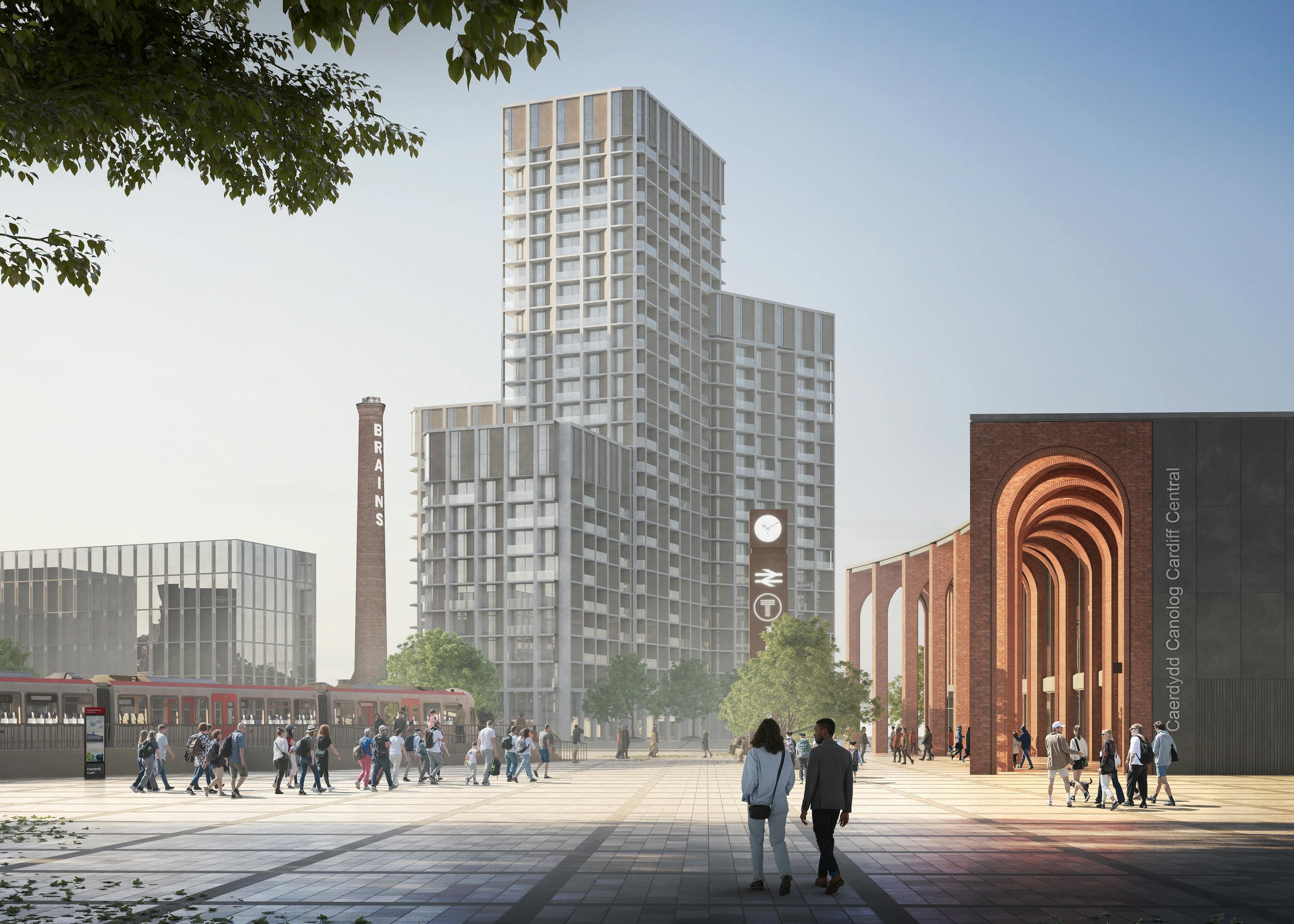
The existing listed station is worthy of respect, and the great thing about this (scheme) is that it compliments that, especially the proposed new building. I think it’s an excellent design.
Councillor Gary Hunt, Planning Committee
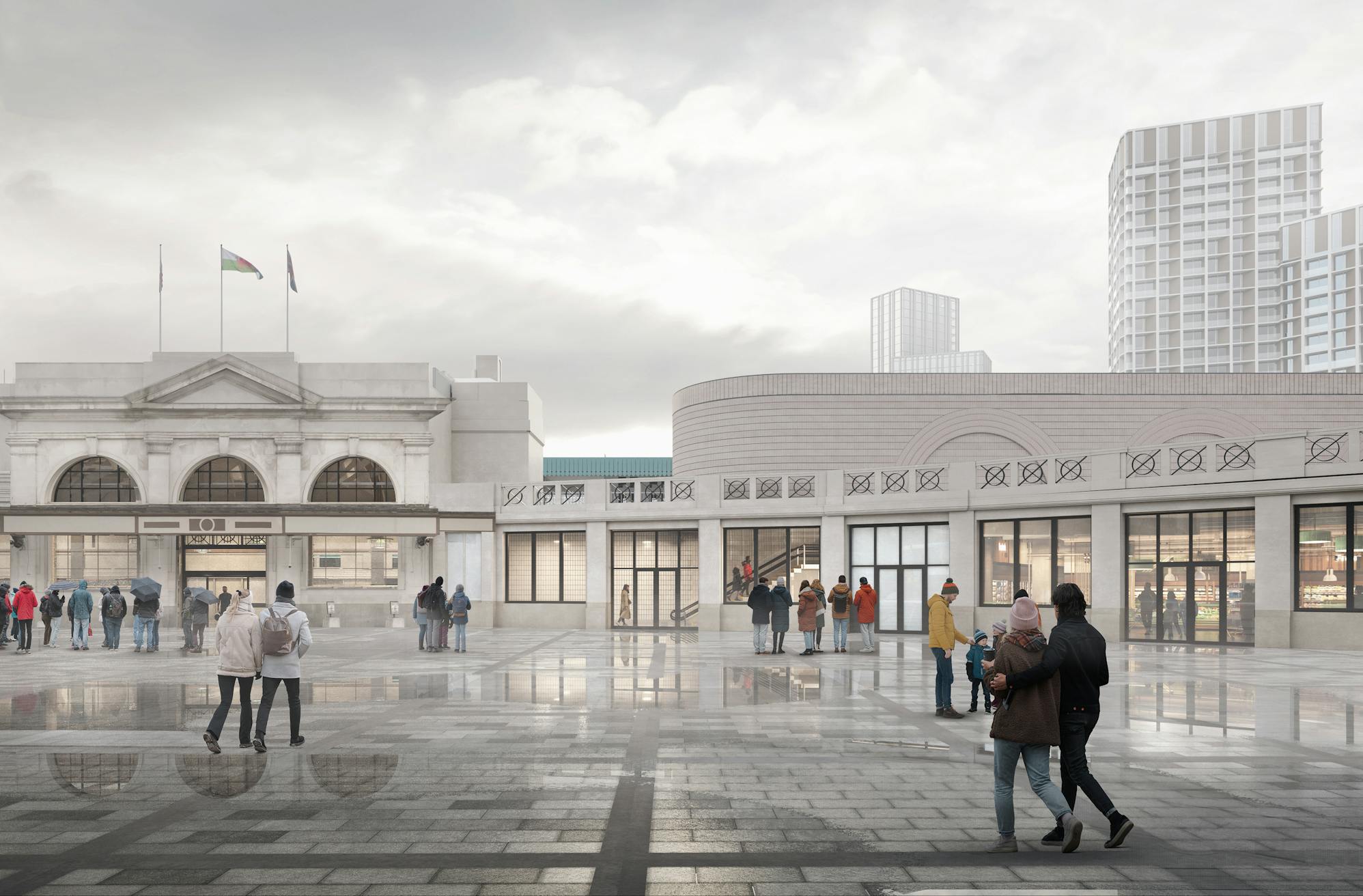
Inventive
The new southern entrance building is the most significant new element of the scheme and is key to improving capacity at the station. It incorporates a spacious concourse, new retail spaces and public amenities in addition to station staff spaces. A curved, triple height colonnade is designed to give the building a strong civic identity and presence within the emerging high-rise context. The use of red brick and arched forms references the rich industrial heritage south of the station and the architecture of the original entrance building that used to stand on the site.
Working with TfW on such a significant station for the region has been hugely rewarding. The upgrade scheme will future proof the station site for generations to come, whilst protecting the rich historic fabric people know today.
Phil Turner, Design Director
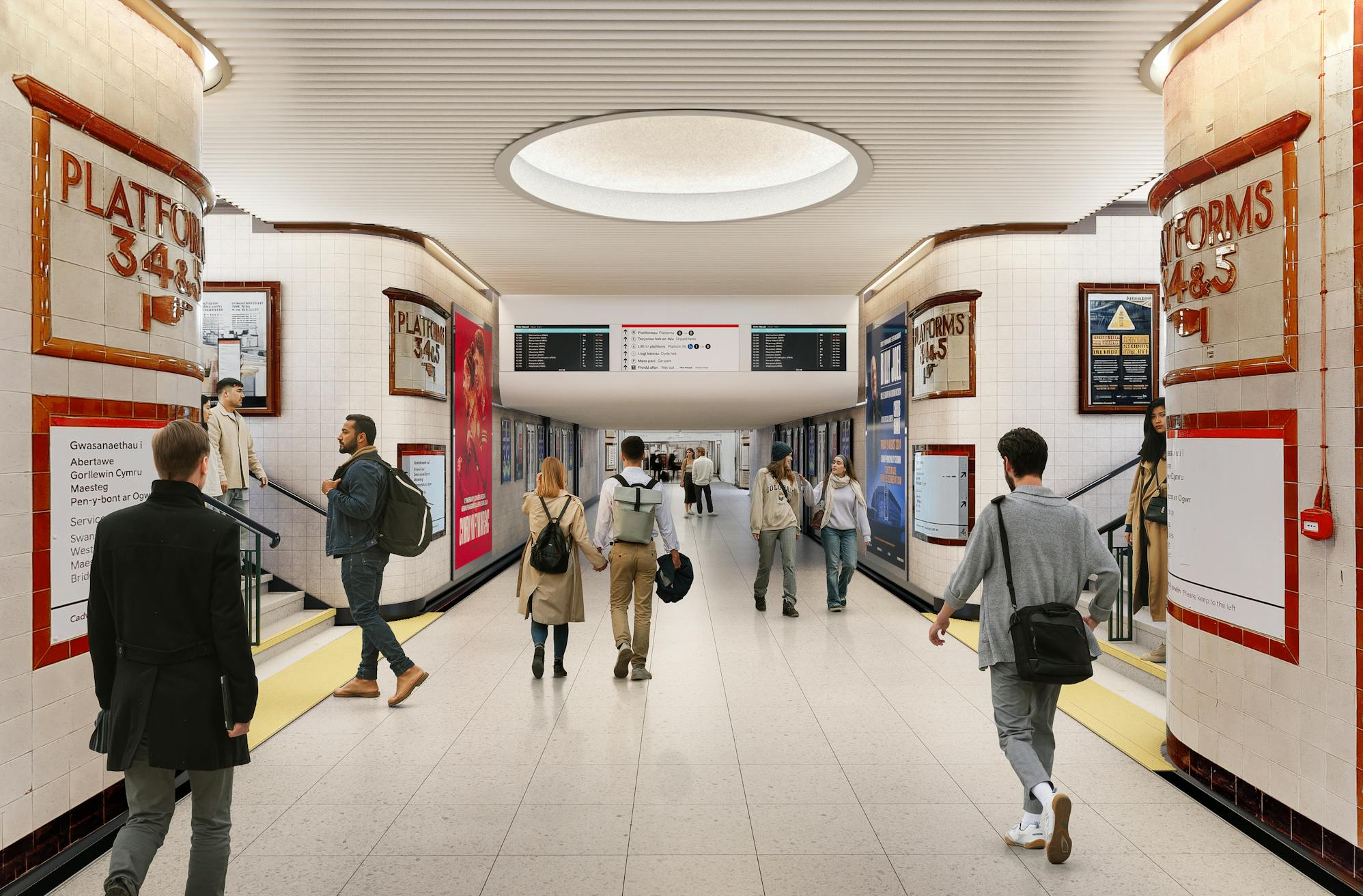
Responsible
Our proposal maximises the re-use of existing structures while retaining and celebrating existing heritage fabric to ensure the project is not only deliverable but highly sustainable. The proposed new interventions use robust materials such as stone and brick to ensure longevity, and allow new structures to blend in seamlessly with the old, preserving the local character while incorporating the latest sustainable building practices.
