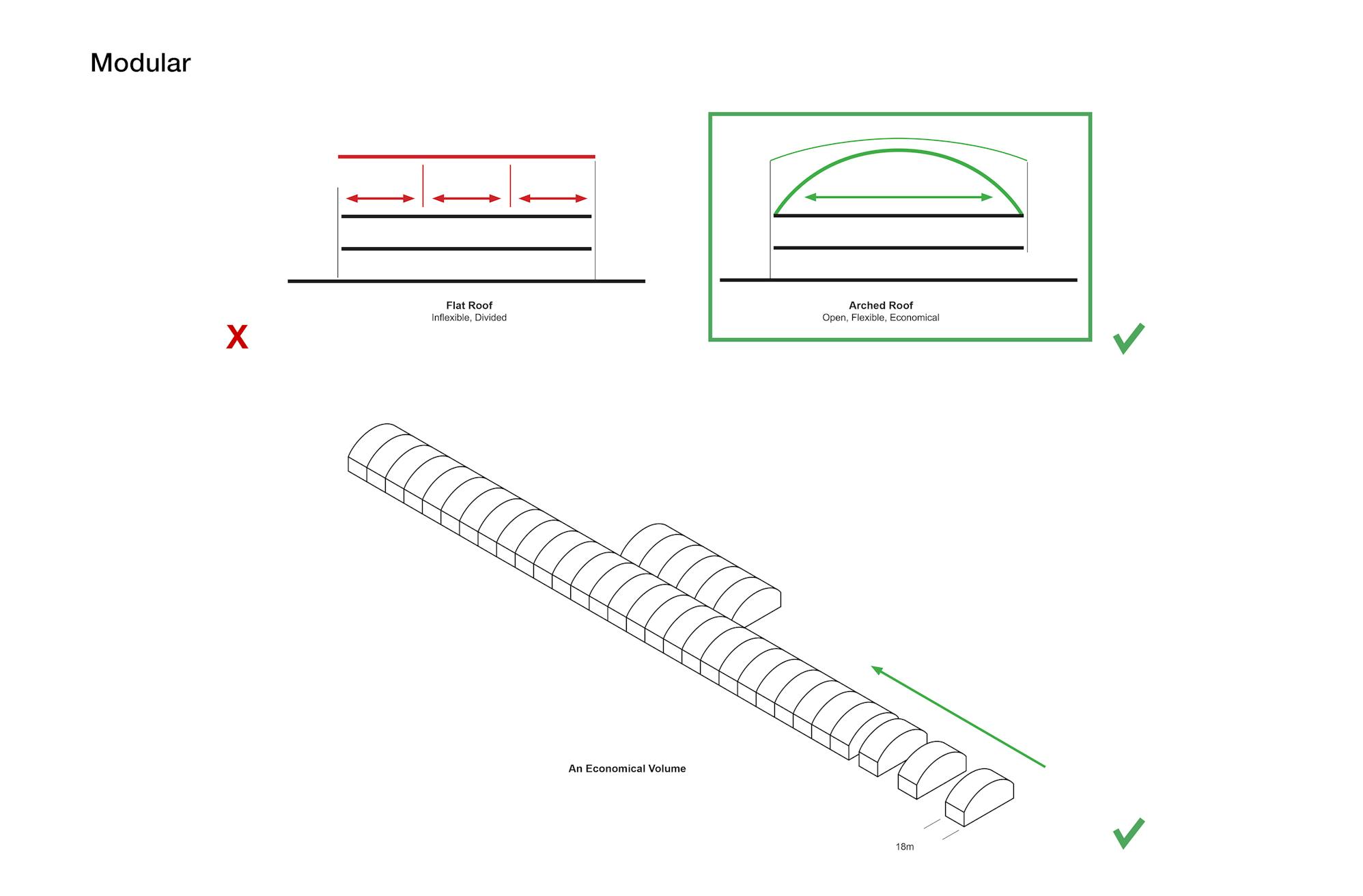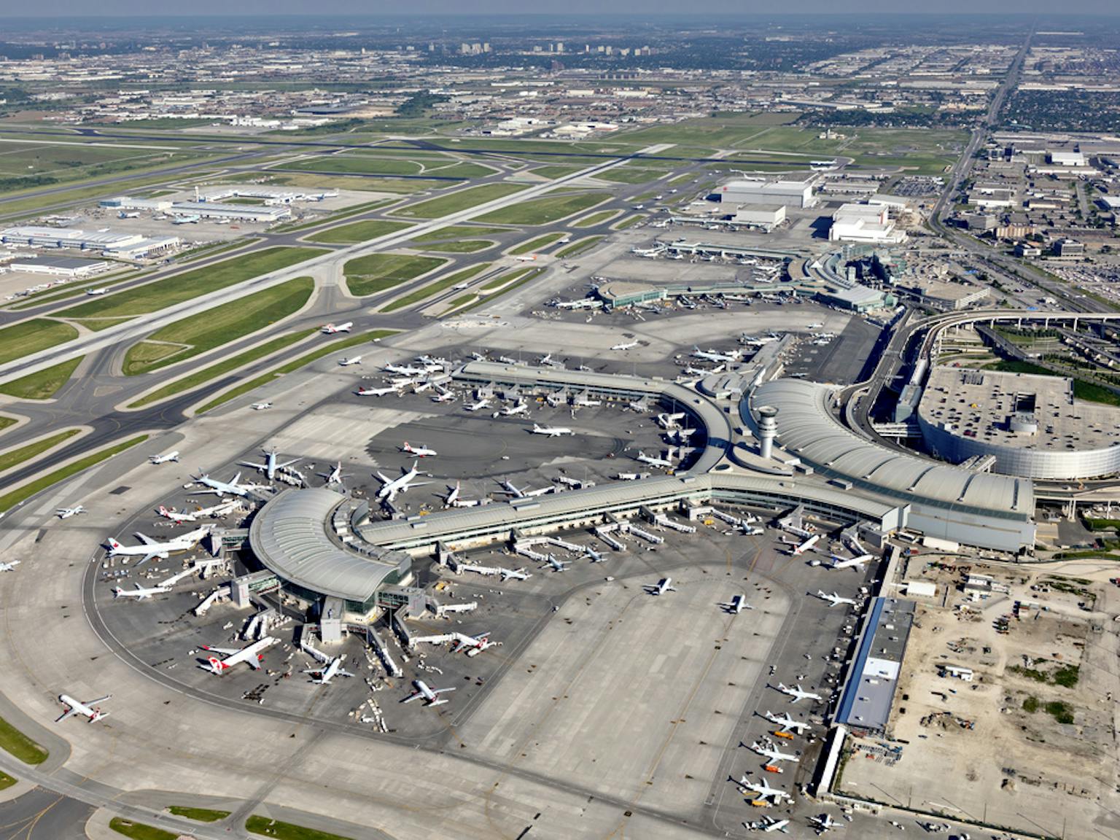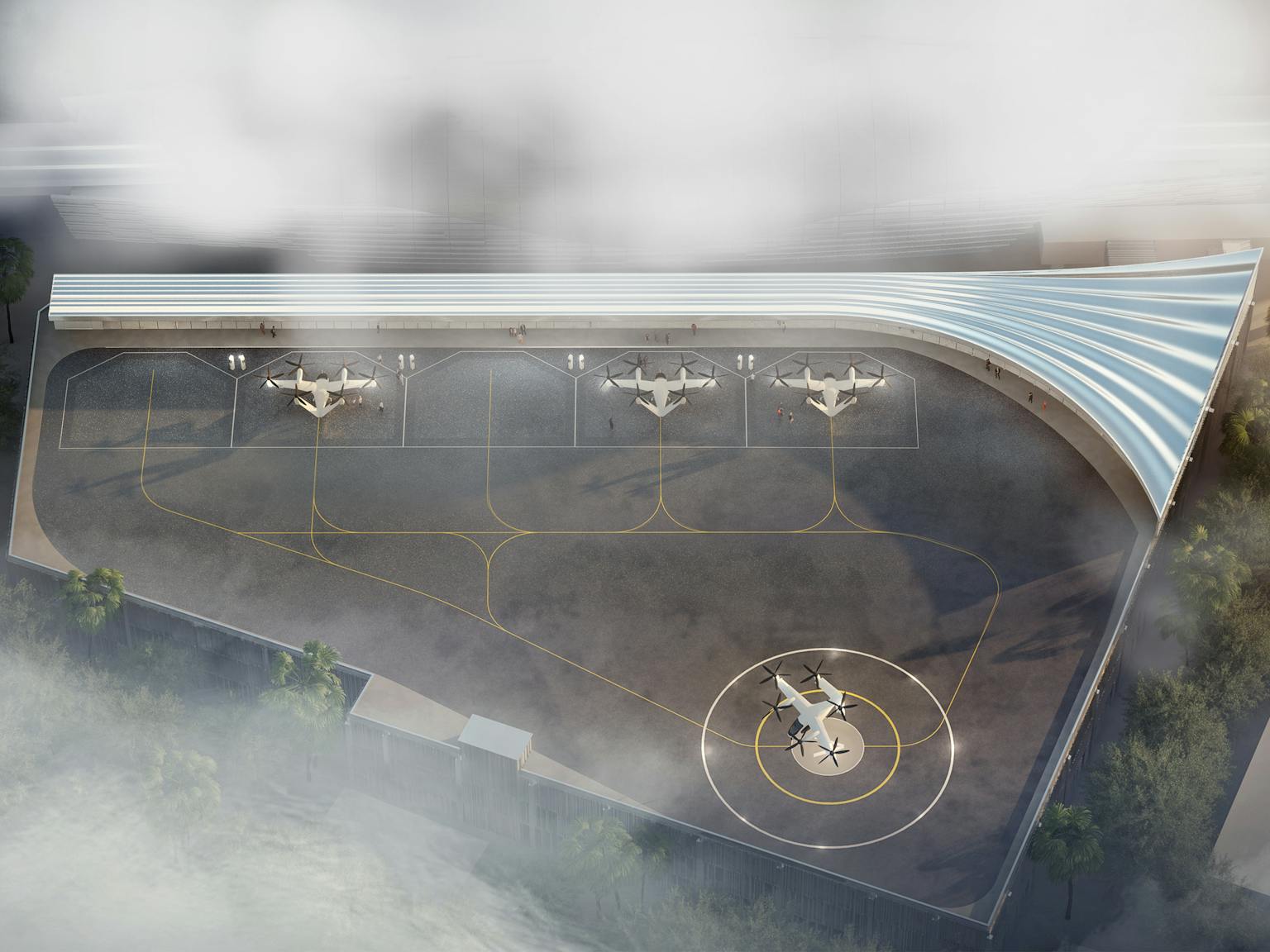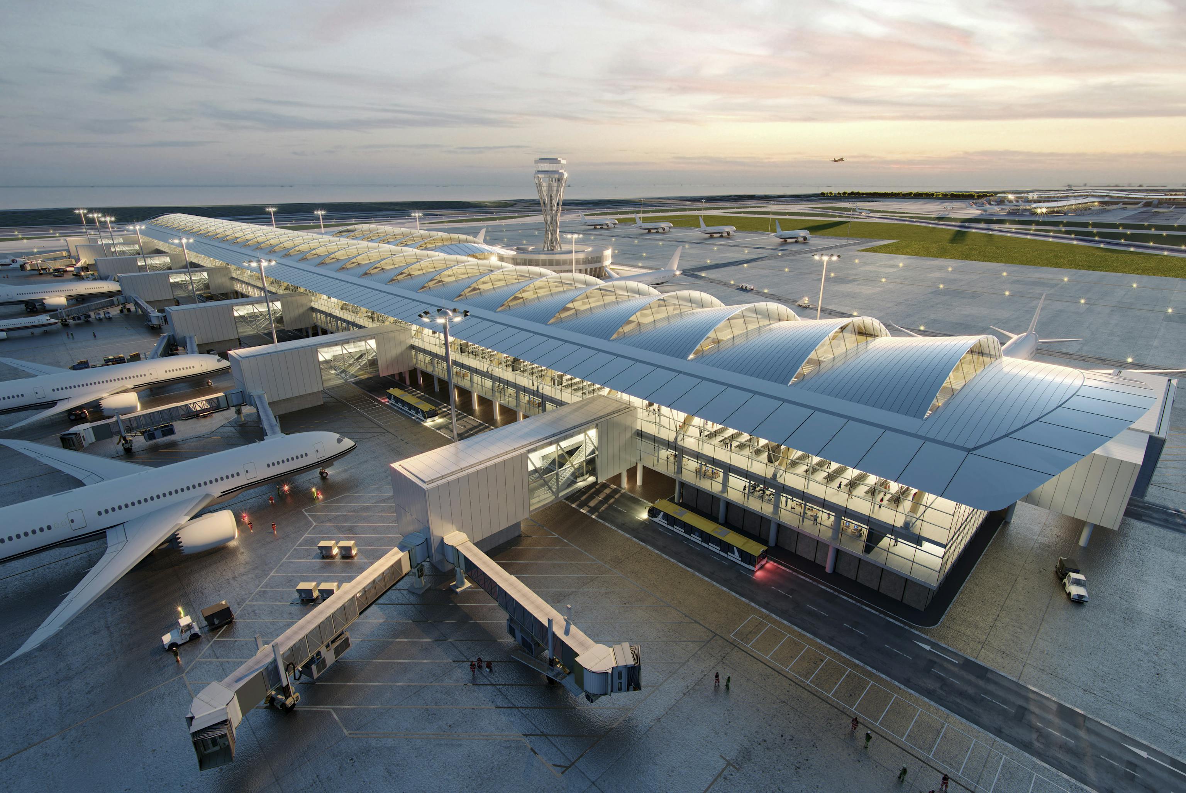
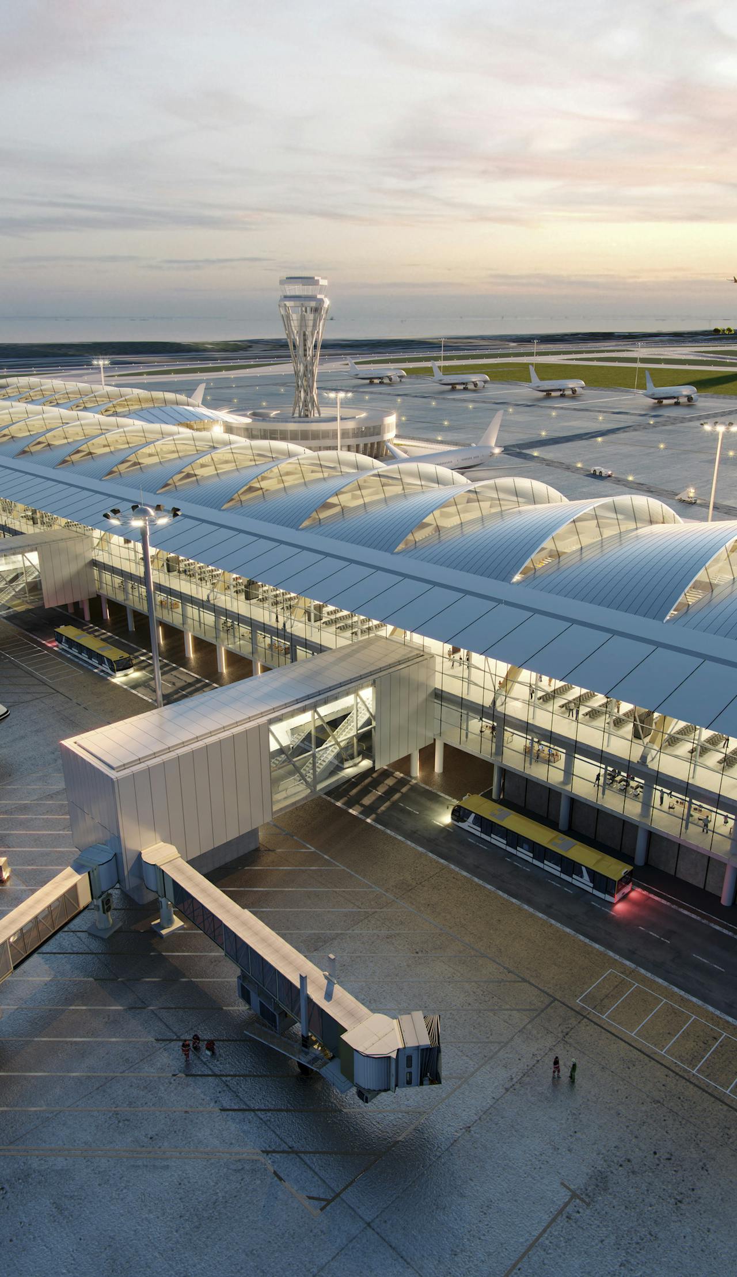
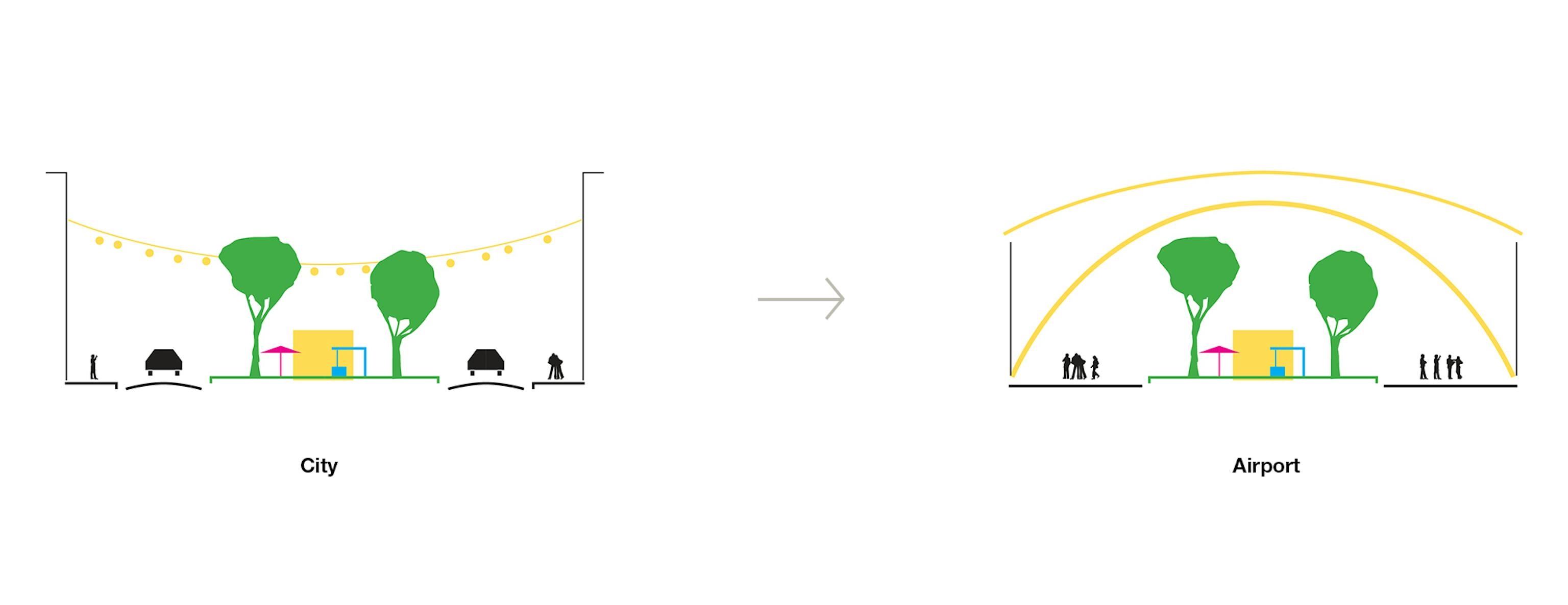
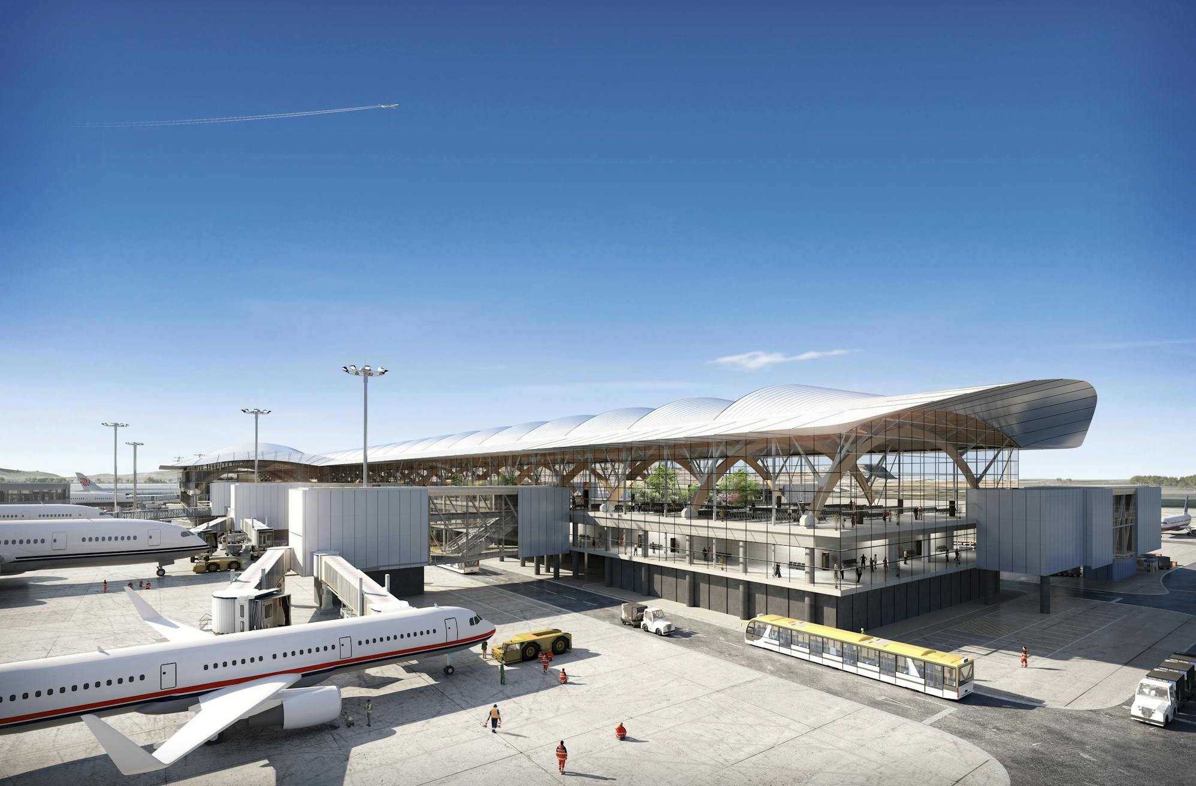
People-focused
Our work reconciled creating an uplifting experience for travellers with complex functional requirements at one of Europe’s fastest growing aviation hubs. Large, uninterrupted areas of floor space sit beneath a wide span roof, aiding passenger movement and simplifying wayfinding. The public plaza at the heart of the building is a vibrant and light-filled space, with dramatic views across the airfield.
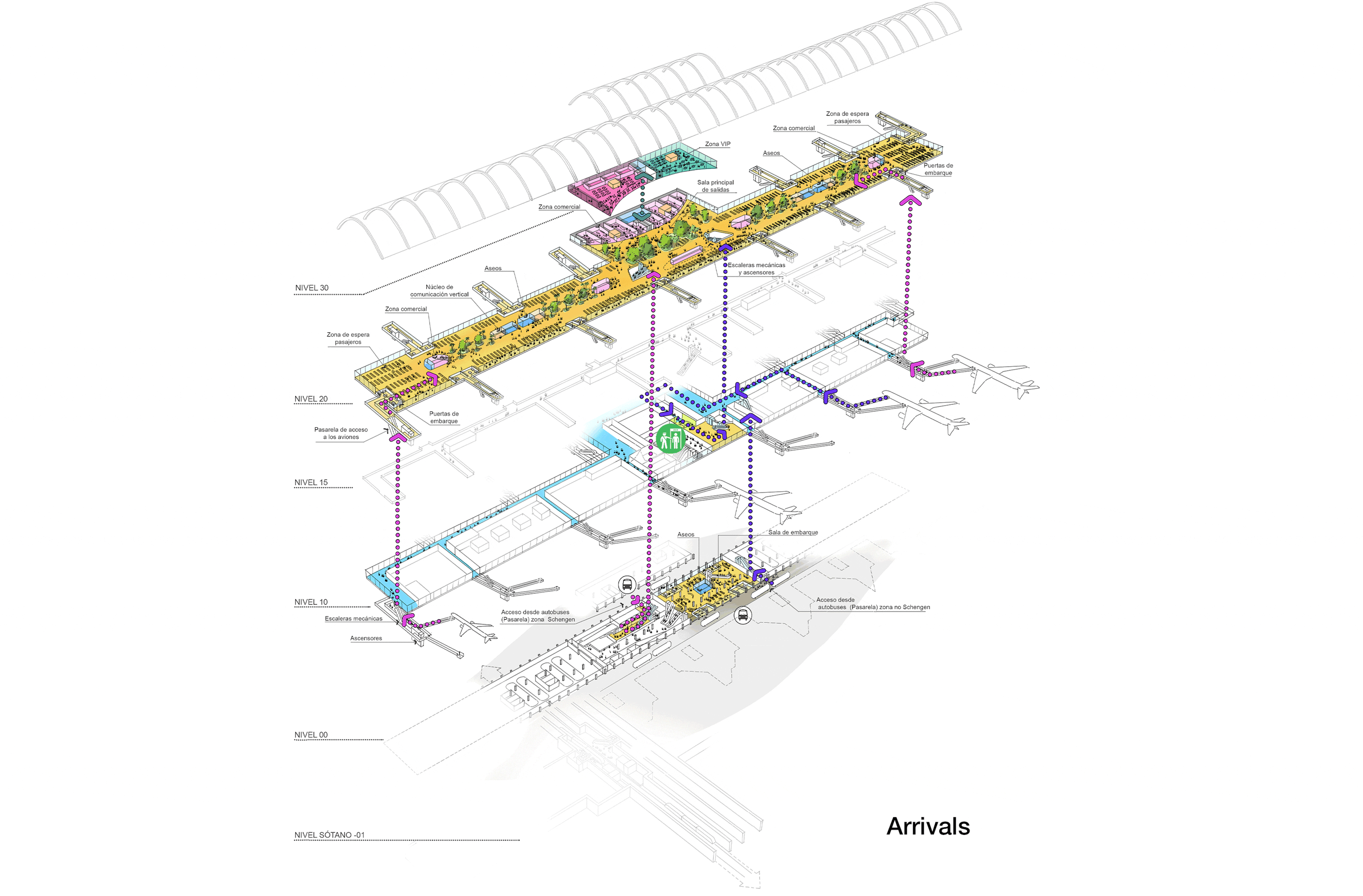
Inventive
A highly flexible and adaptable terminal design is vital to support the airport’s long-term growth. Rigorous analysis underpins our simplified layout - beneath a roof inspired by Gaudi – which optimises efficiency in terms of aircraft, passenger and baggage movements. The single departures lounge significantly reduces built floor area, while simplifying circulation and maximising commercial revenue potential.
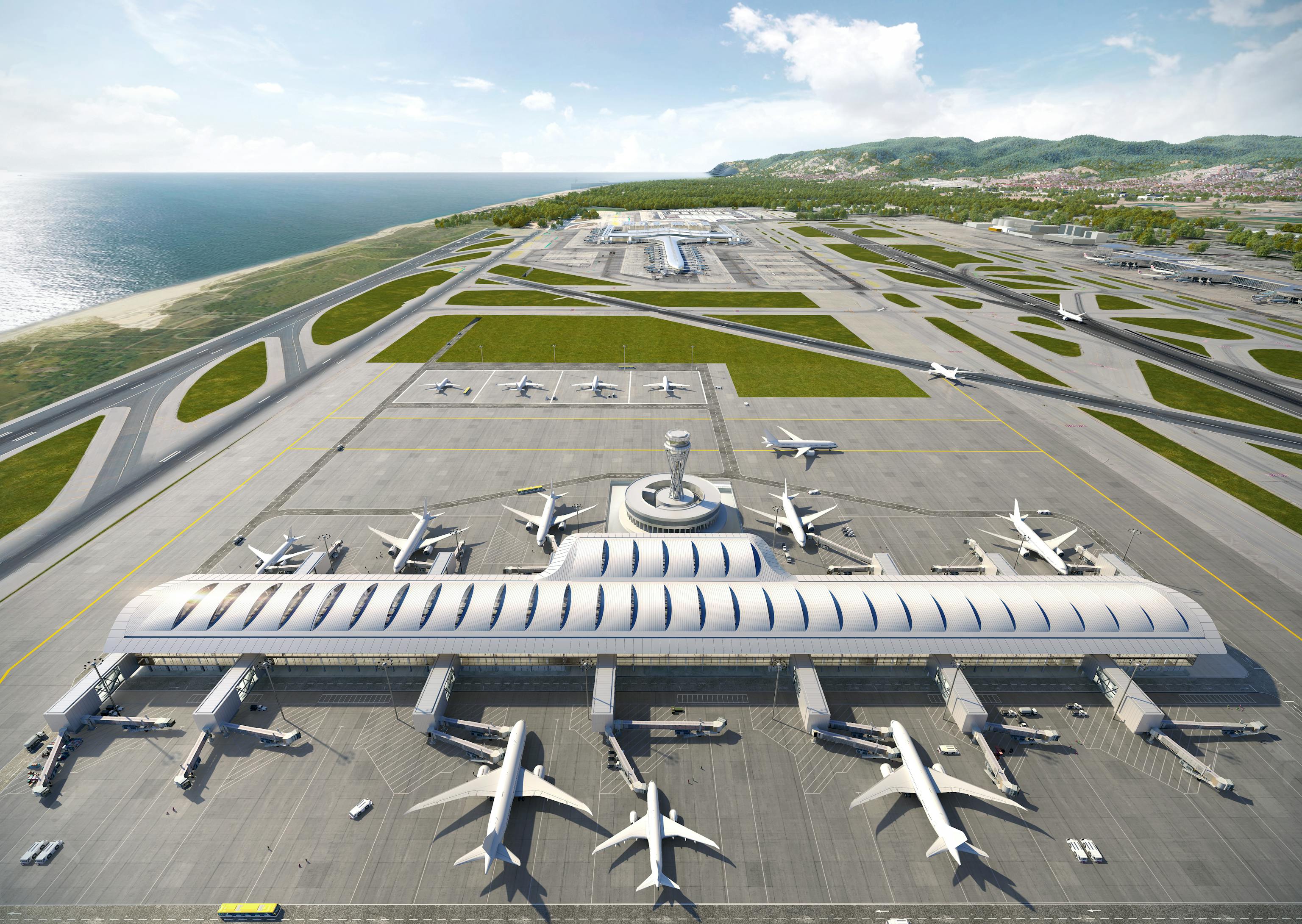
Responsible
The terminal design employed a range of passive design measures and innovative solutions to reduce energy and water consumption in building operations. This decarbonisation optimisation strategy included reducing solar heat gain while maximising daylight availability in public areas and employing renewable technologies. Sustainability governance was provided by implementation of project evaluation against a BREEAM Excellence accreditation rating.
Sketchbook
