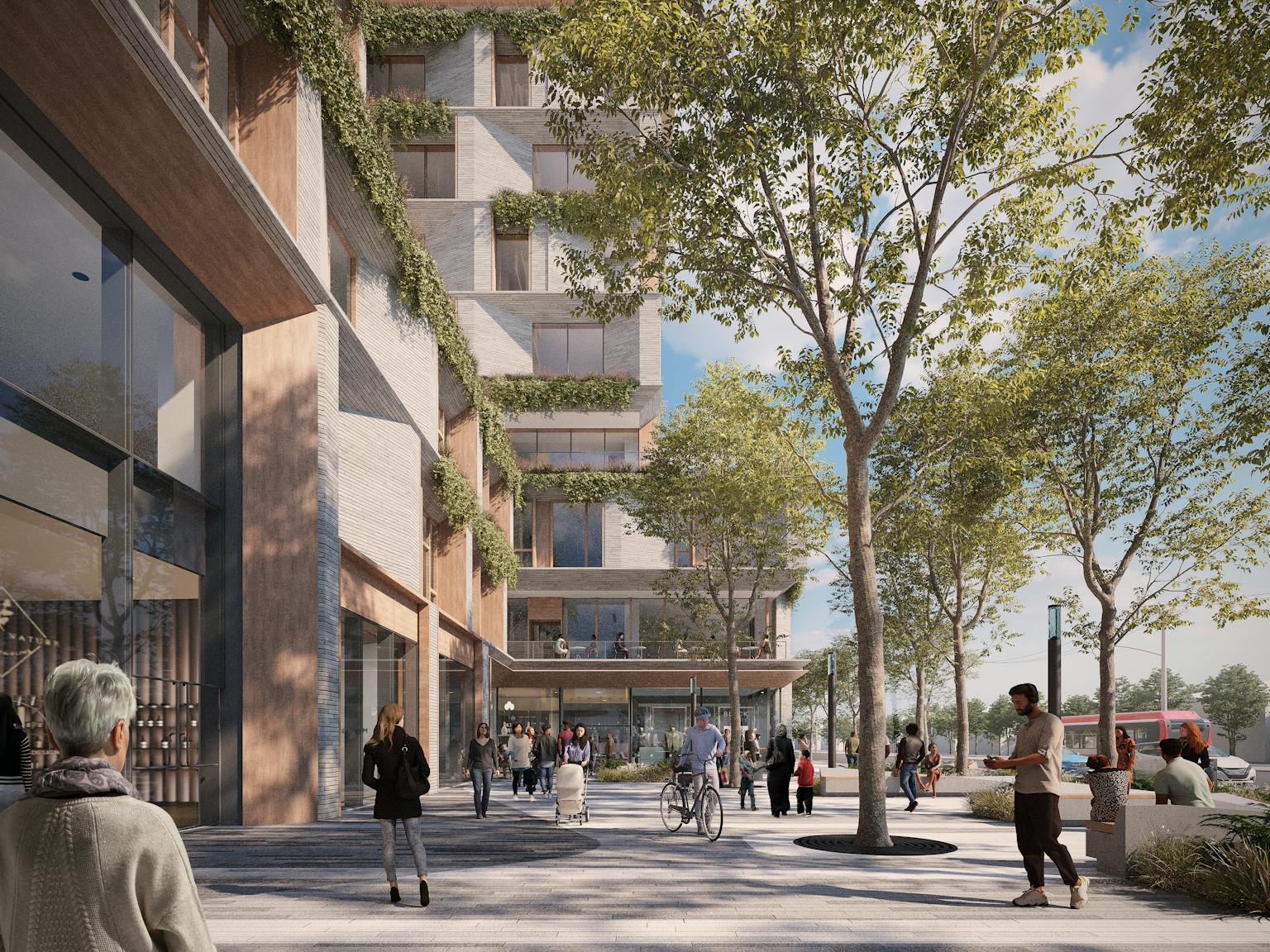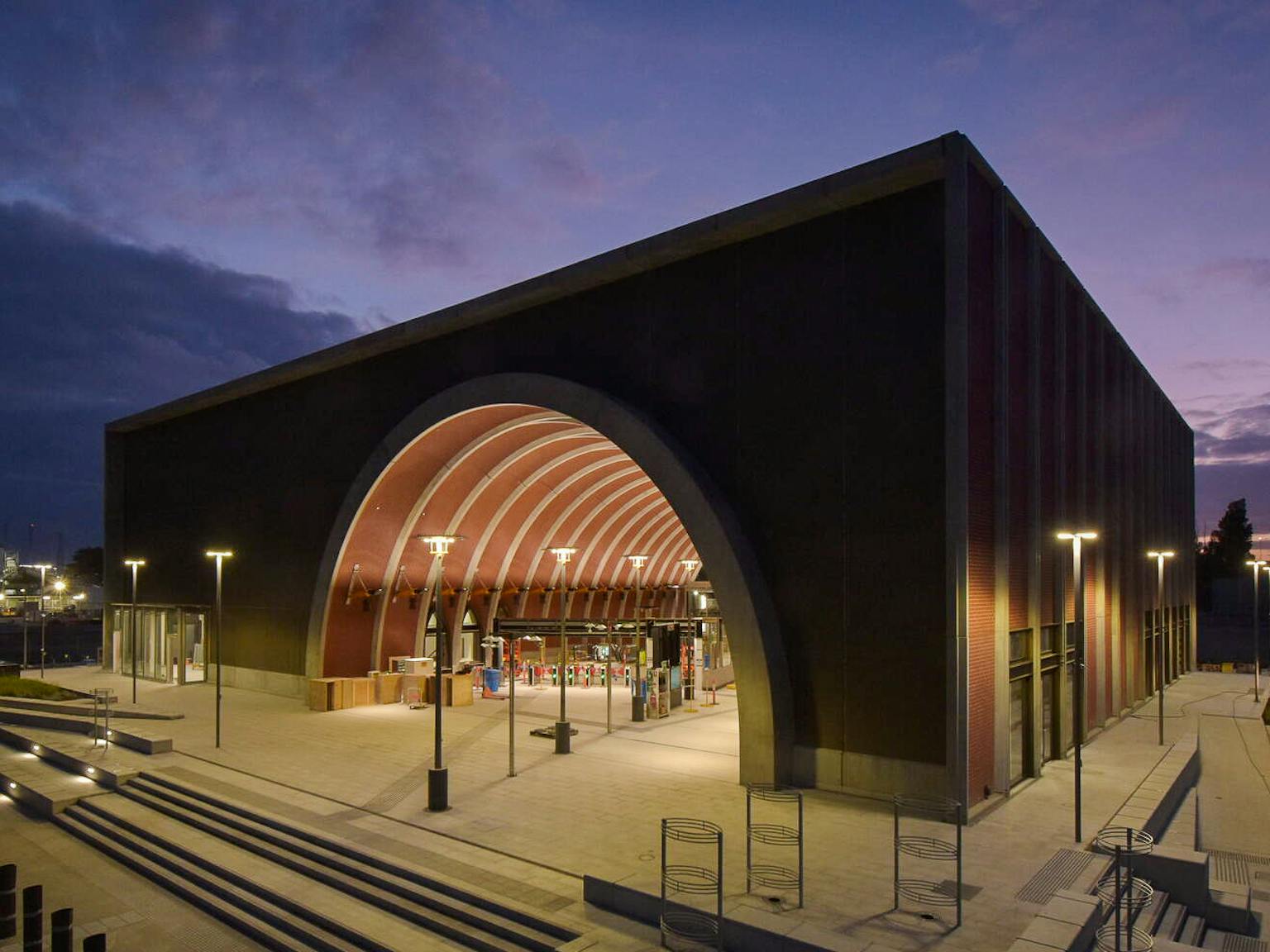


People-focused
This project provides exceptional quality commercial office space within an exemplar building, right at the heart of the City of London. We focused on occupants’ well-being – creating spacious, flexible offices that are filled with natural light, and open onto large outdoor terraces where people can relax and socialise, while enjoying views across London’s vibrant financial district.

Inventive
We enhanced an existing consented scheme by adding a single storey extension: creating additional commercial space with direct access to a generous terrace improving the scheme’s viability and attraction to occupiers. We optimised usable floor space and the building’s future flexibility by re-orientating the building core: a move which also improved occupants’ views from their workspaces, and promoted activity and wellbeing thanks to a more visible main staircase.

Responsible
Our carefully considered design enhances both the City of London skyline and the award-winning design of the consented scheme beneath. Adaptive design with energy efficiency measures form the basis of a robust and future-ready sustainability strategy that supports the use of emerging smart grid and innovative technologies to further reduce the building’s carbon footprint.
Sketchbook


