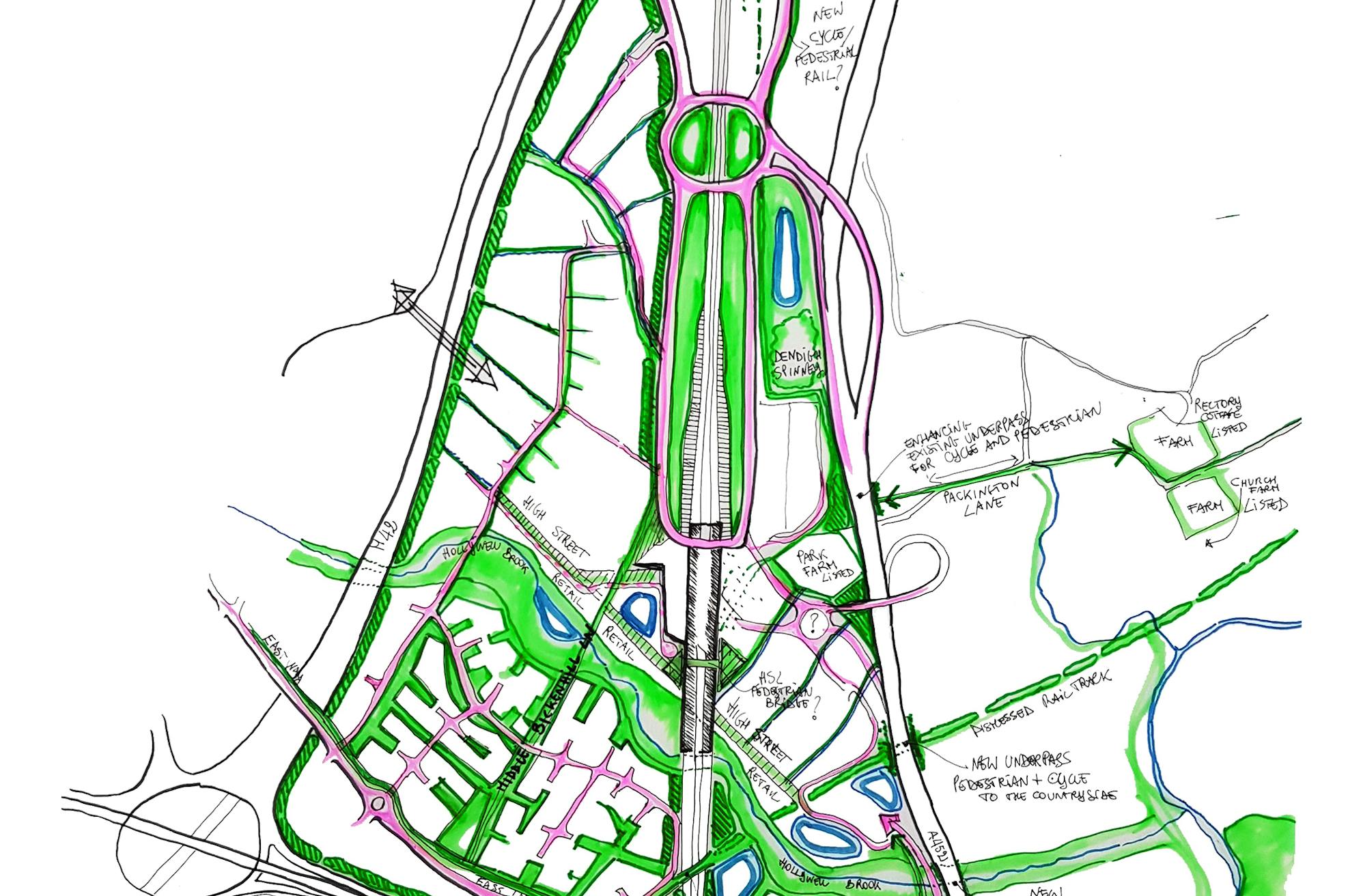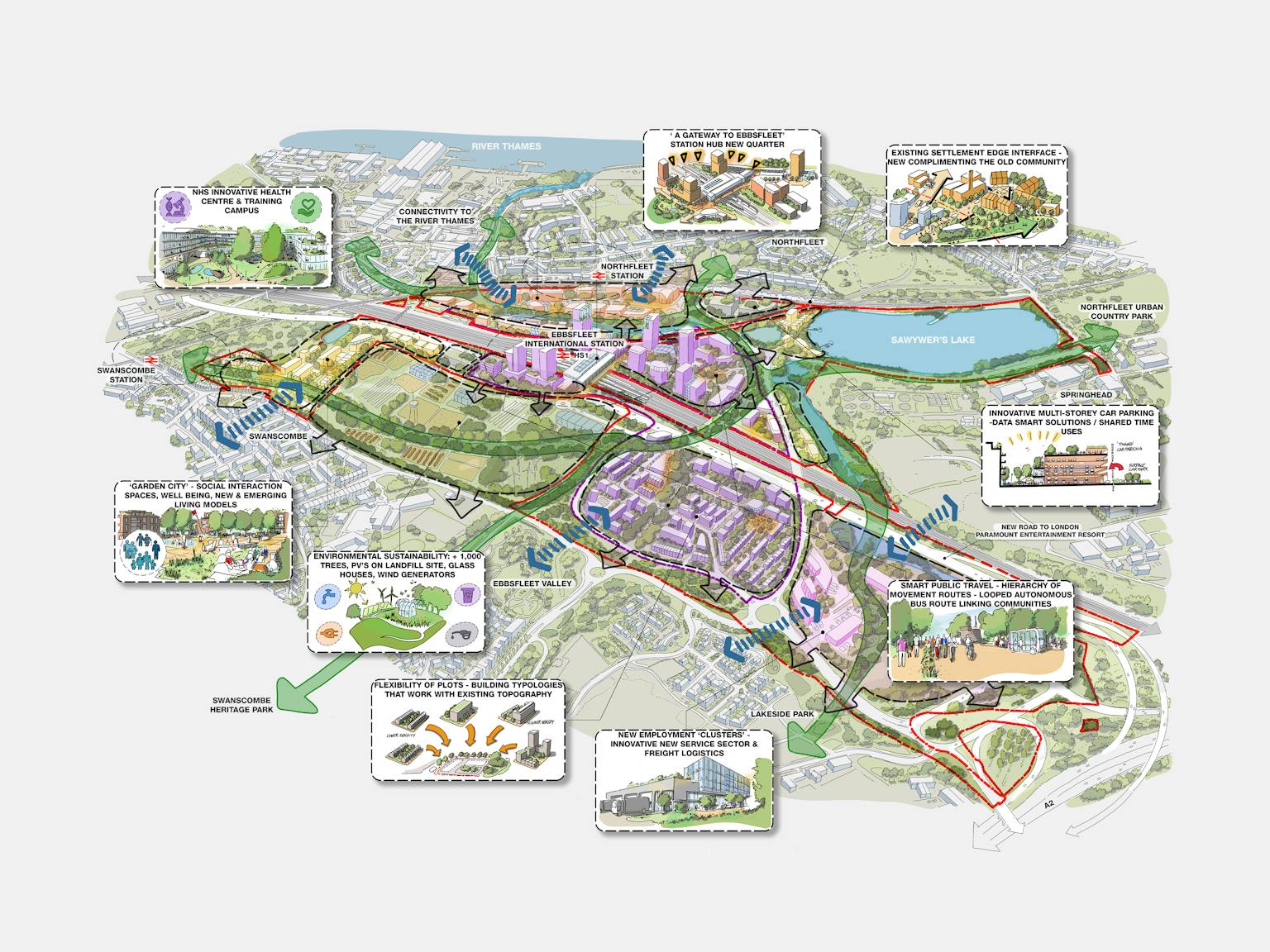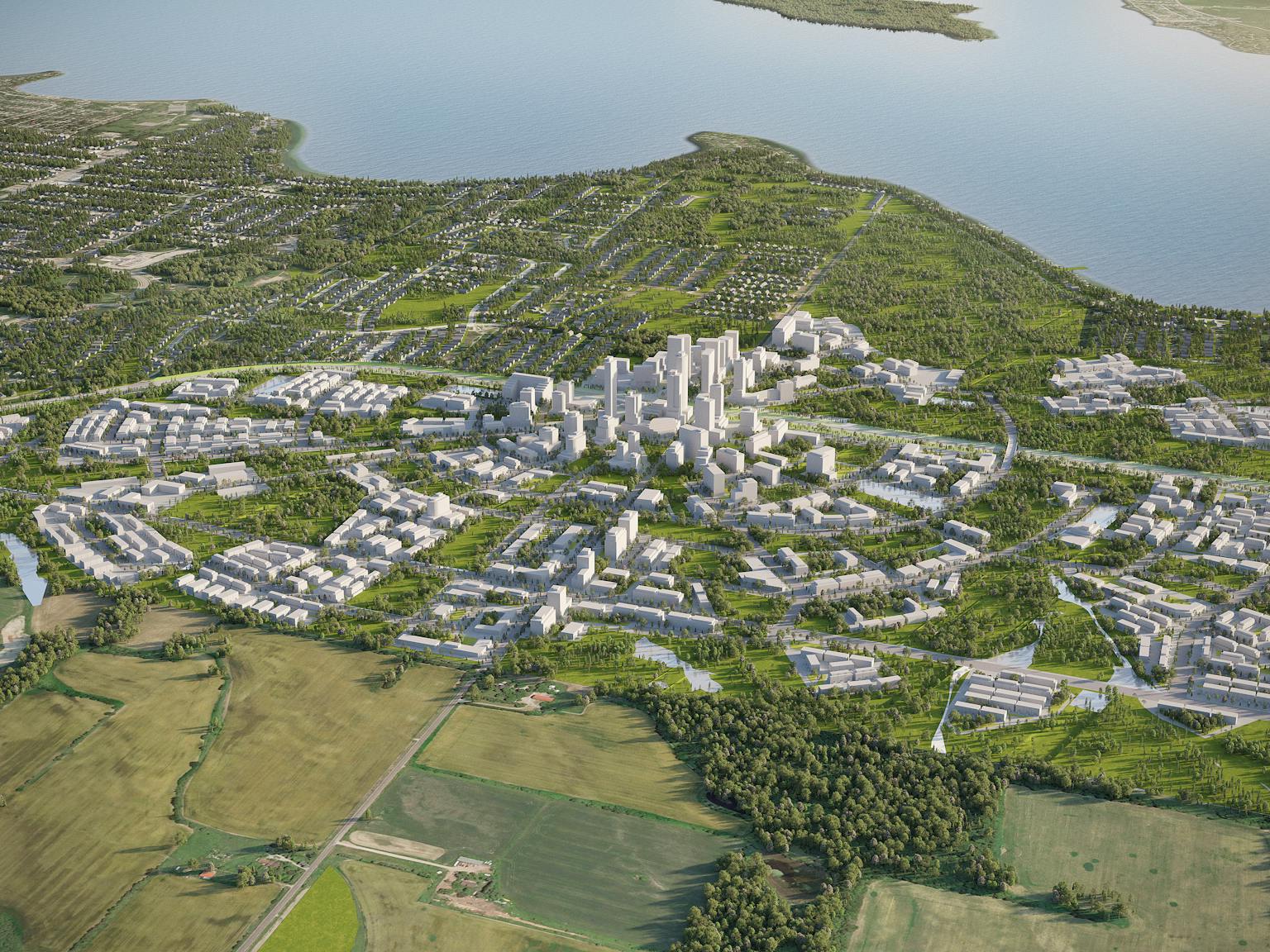
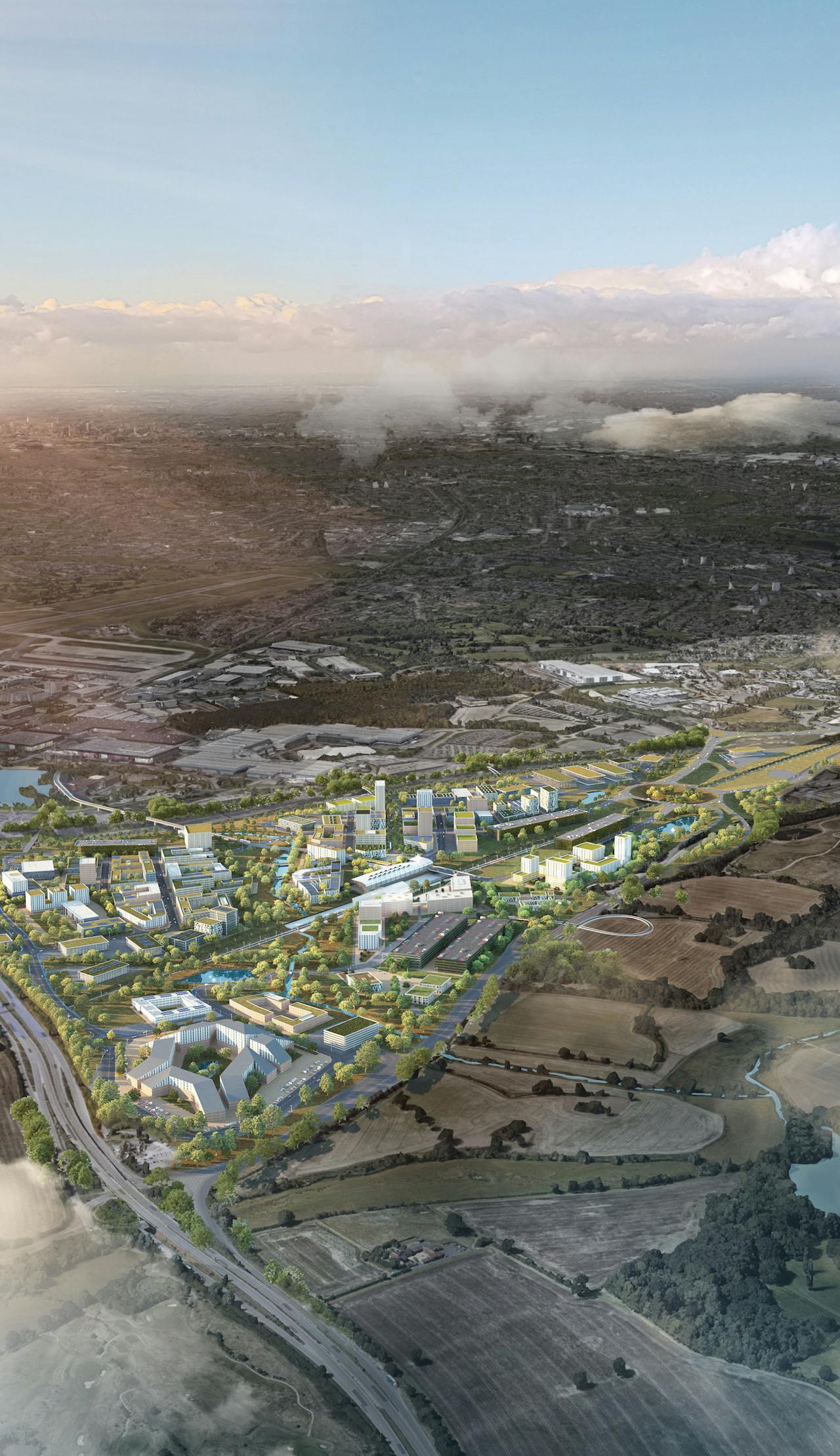

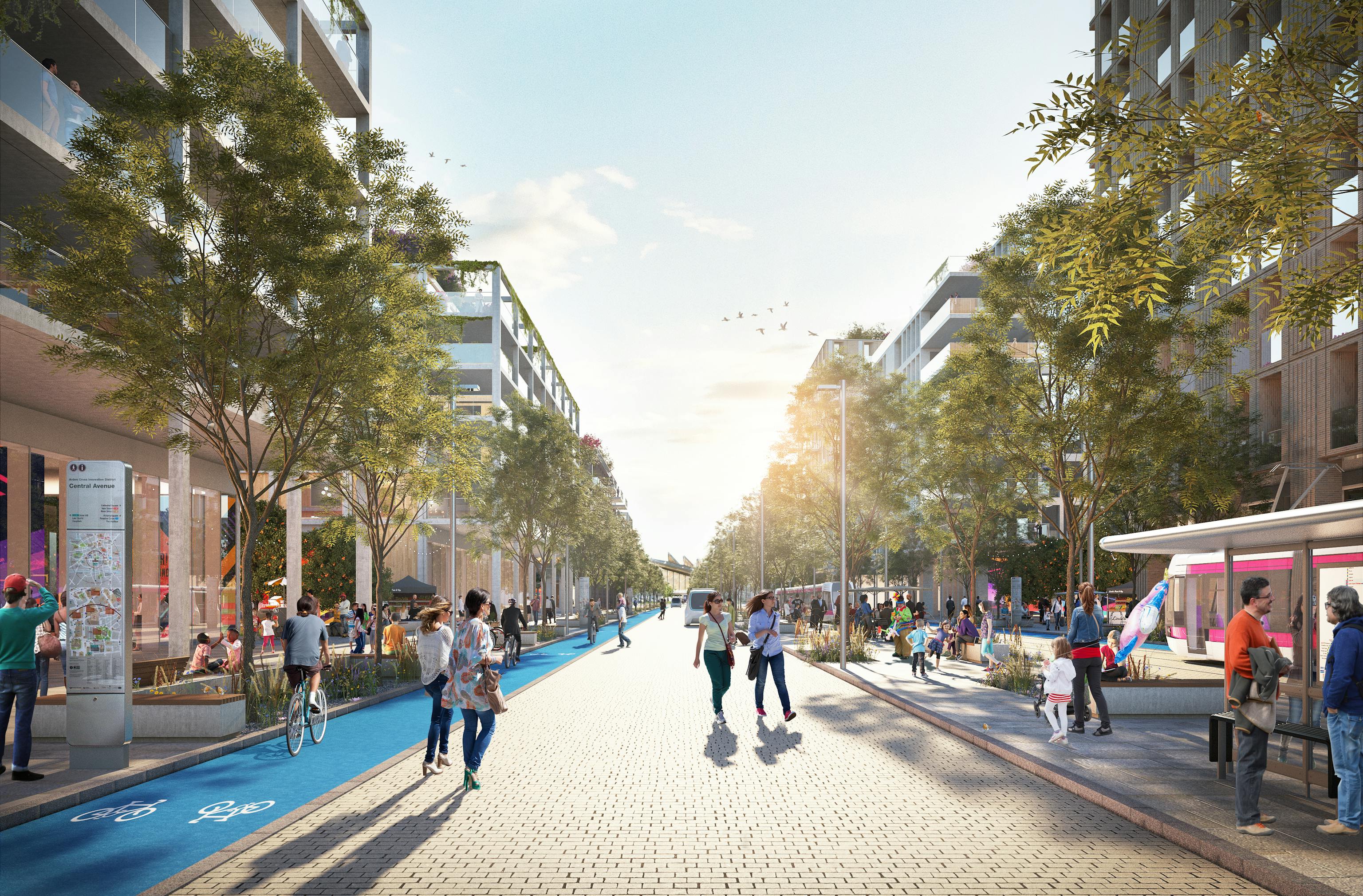
People-focused
Across 140 hectares Arden Cross provides the framework for a world leading economic hub co-locating business, living and learning. The new development supports over 3,000 homes, 27,000 jobs and 6million sq. ft of employment space, all enabled by a network of interconnected multi-modal movement corridors, which capitalise on the site’s unparalleled access to air, rail, and road.

Inventive
In a complex location in terms of typology, existing infrastructure and multiple landowners, a robust masterplan was needed. Through stakeholder collaboration we delivered a shared vision and clear set of development principles which harness the area’s unique landscape and infrastructure. Initial priority was given to the integration of existing road and rail routes, using these as 'seeds' for a phased development to grow from.
A place unlike any other in the Midlands or the UK, the masterplan will help transform the existing advantages of the UK Central Hub into a world-leading location.
Arden Cross Consortium

Responsible
A clear landscape and ecological strategy runs through Arden Cross, delivering mindfully designed spaces that minimise the impact on natural elements, and enable a biodiversity net gain. These principles are exemplified within the 12-hectare park, shaped around the existing Hollywell Brook located at the centre of the new community. Public transport is seamlessly integrated into the masterplan, removing private vehicles from the road to create a pedestrian-orientated space.
Sketchbook
