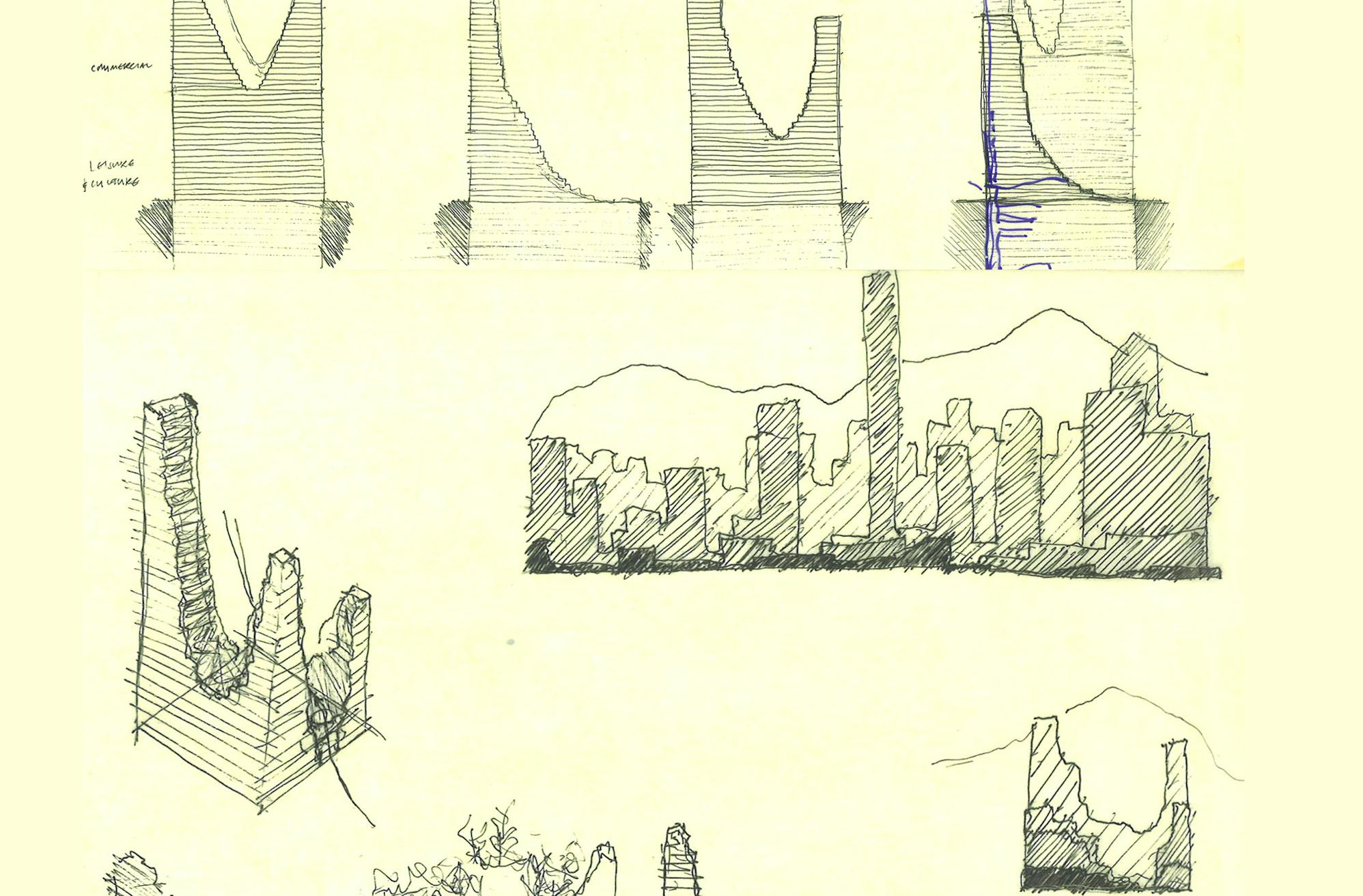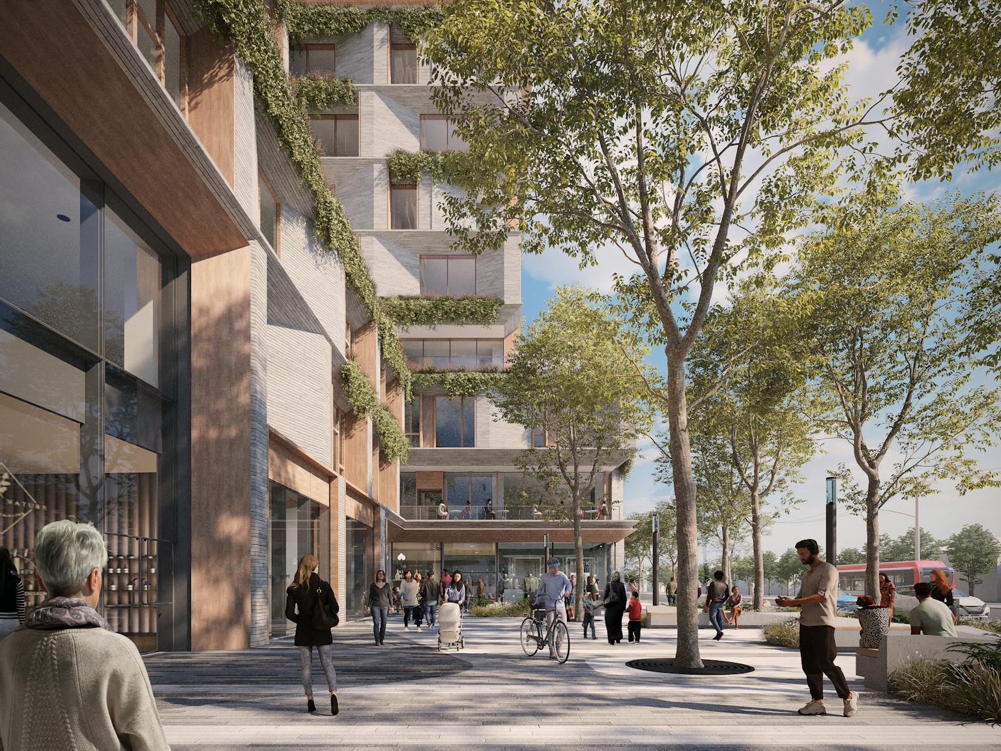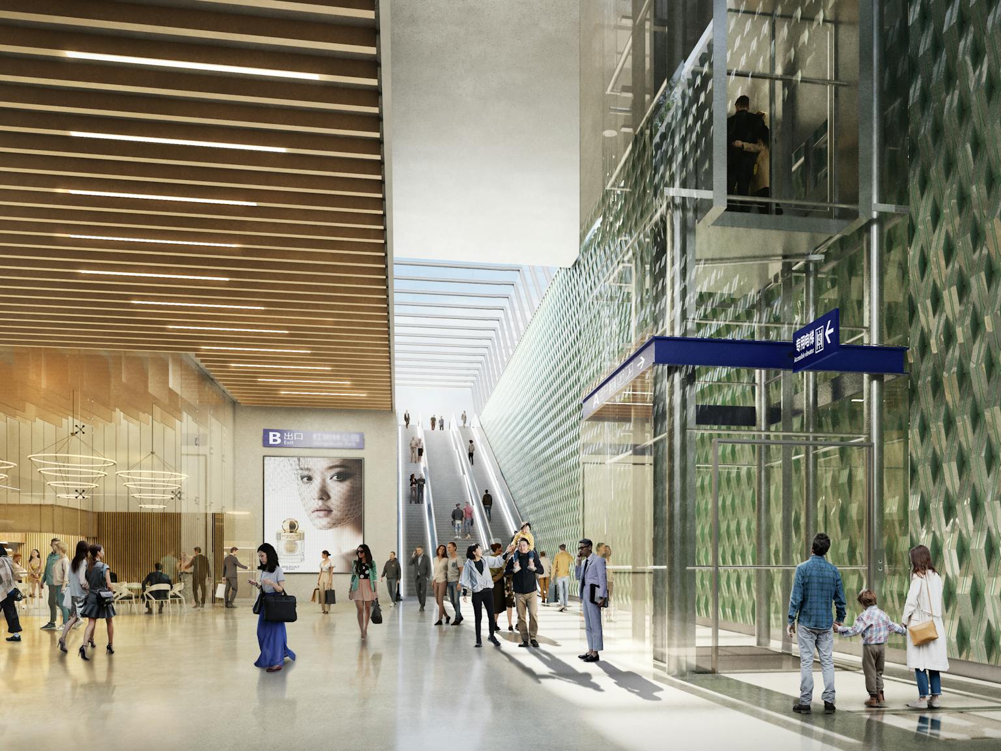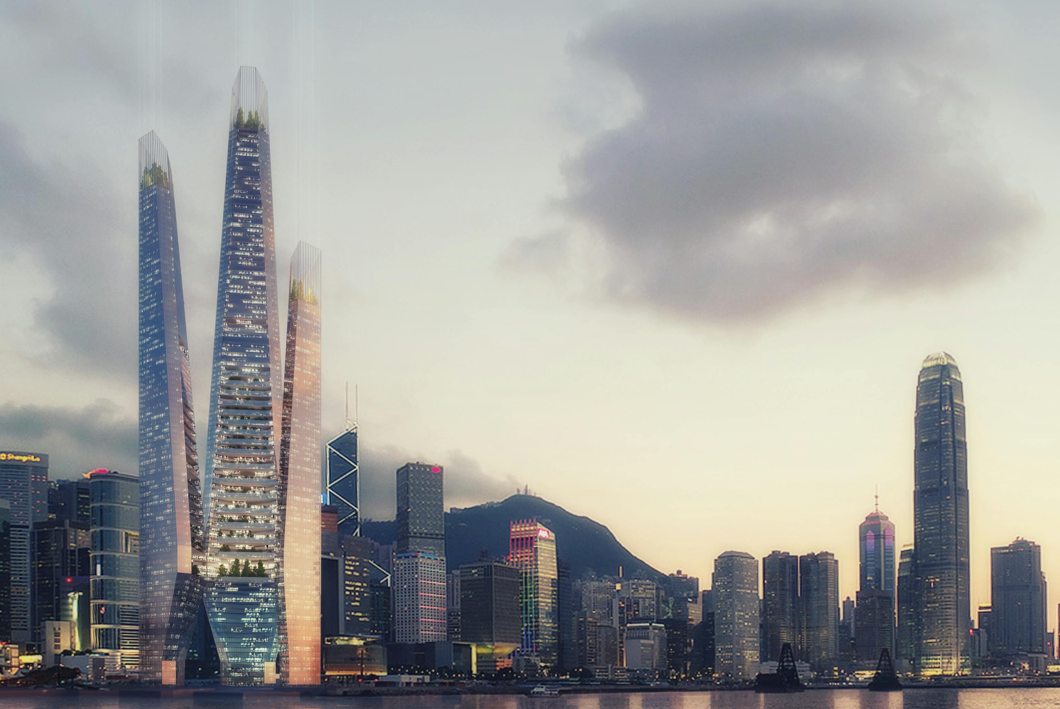
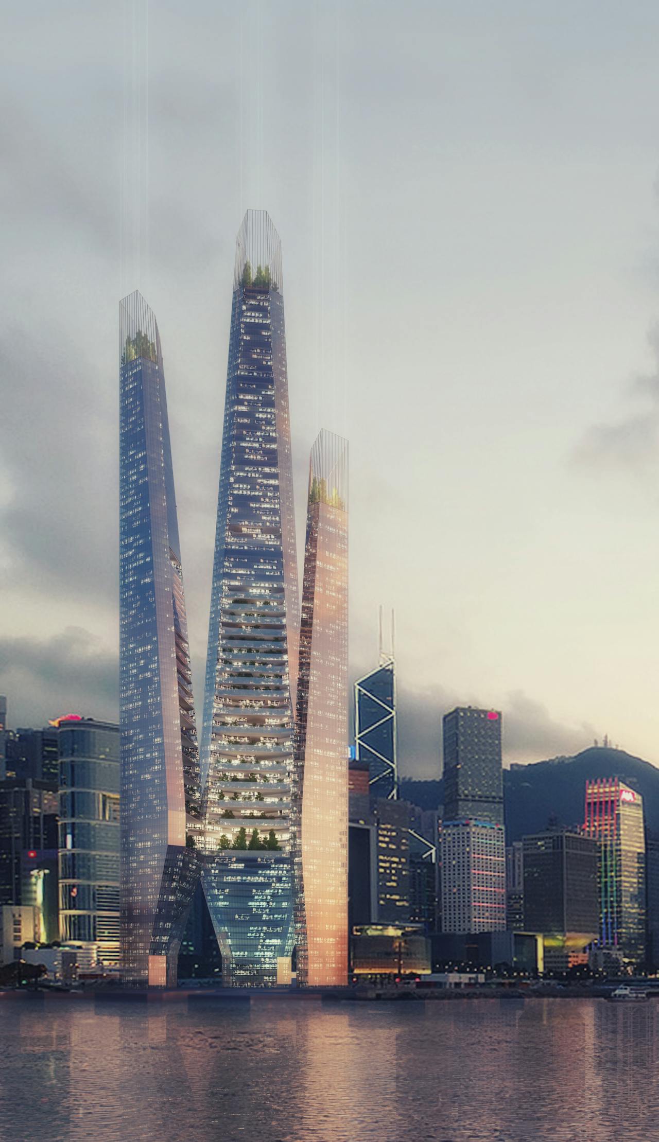
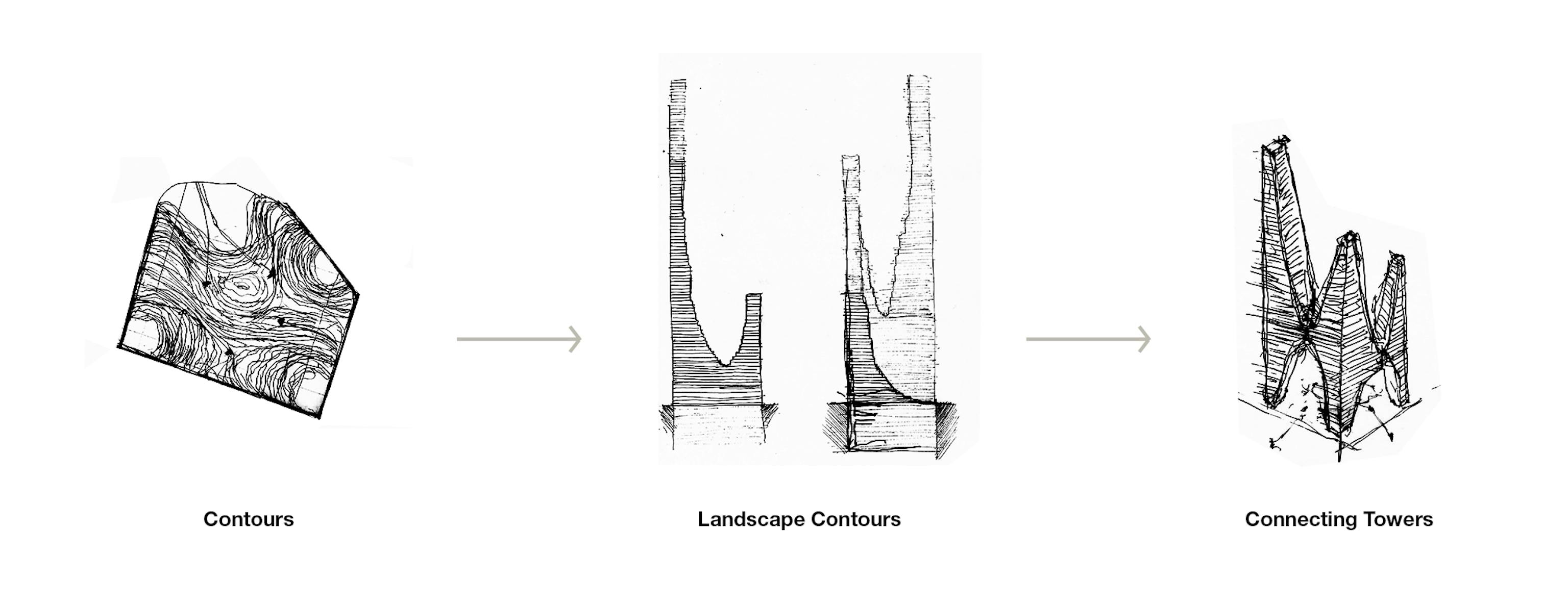
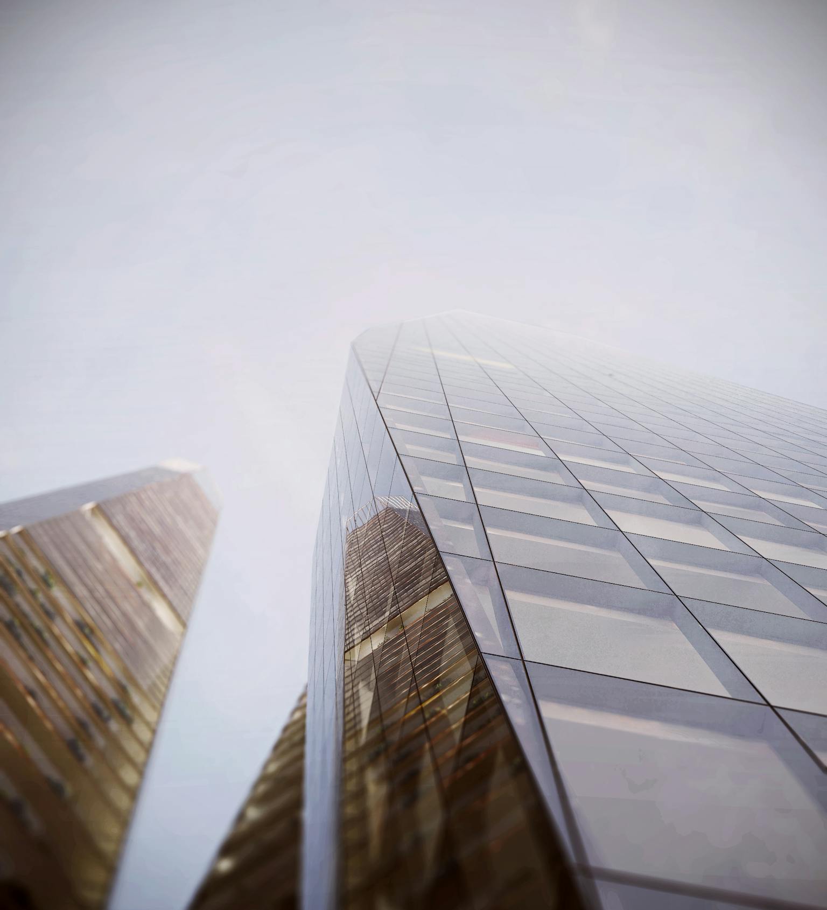
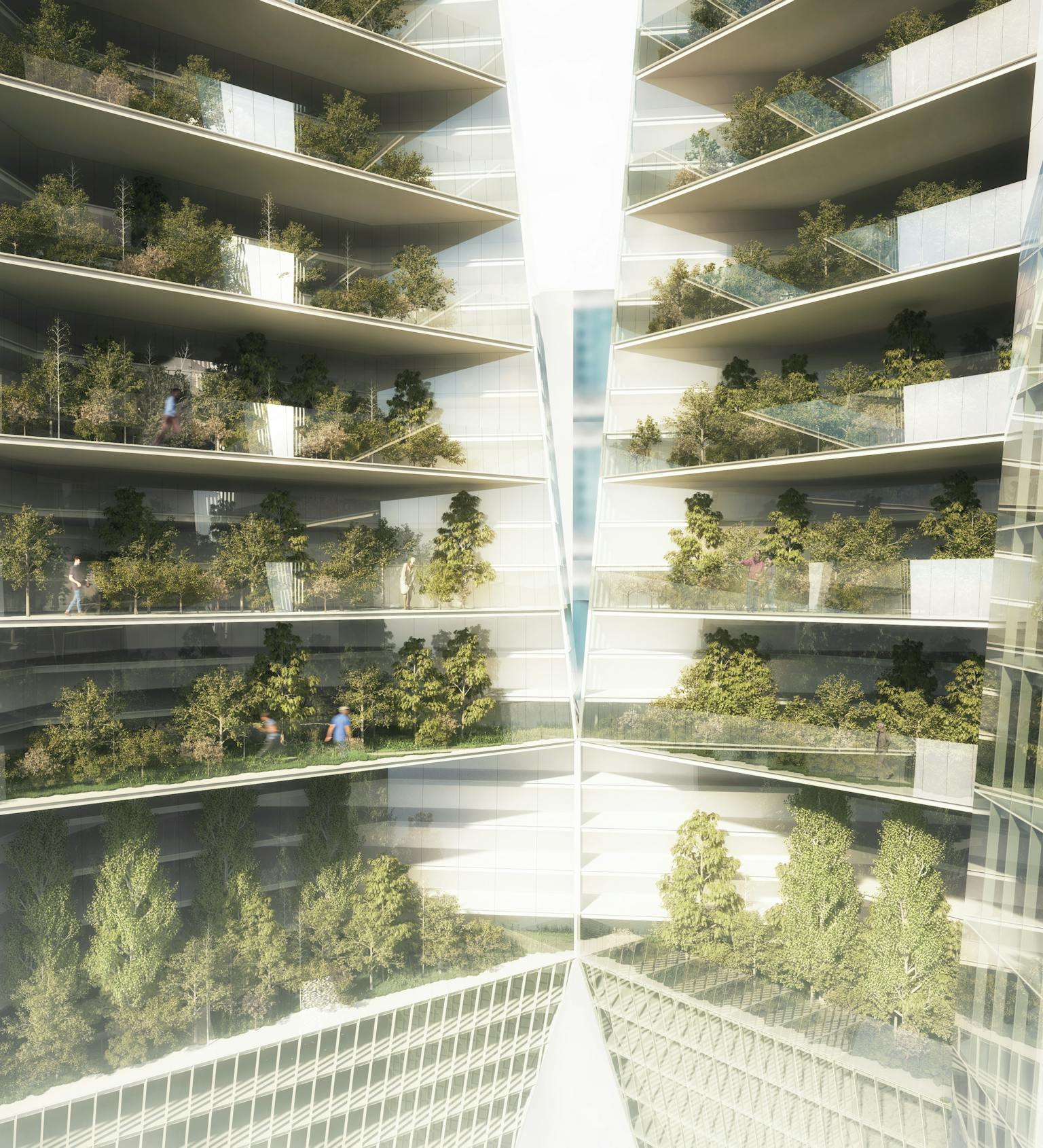
People-focused
Arcology creates a self-sufficient vertical neighbourhood combining residential, commercial and leisure supporting a thriving and dynamic community. The unique design comprising of three touching towers encloses a much-needed new public square at ground level, while above the floor plates make the most of the natural daylight and magnificent panoramic views for residents.
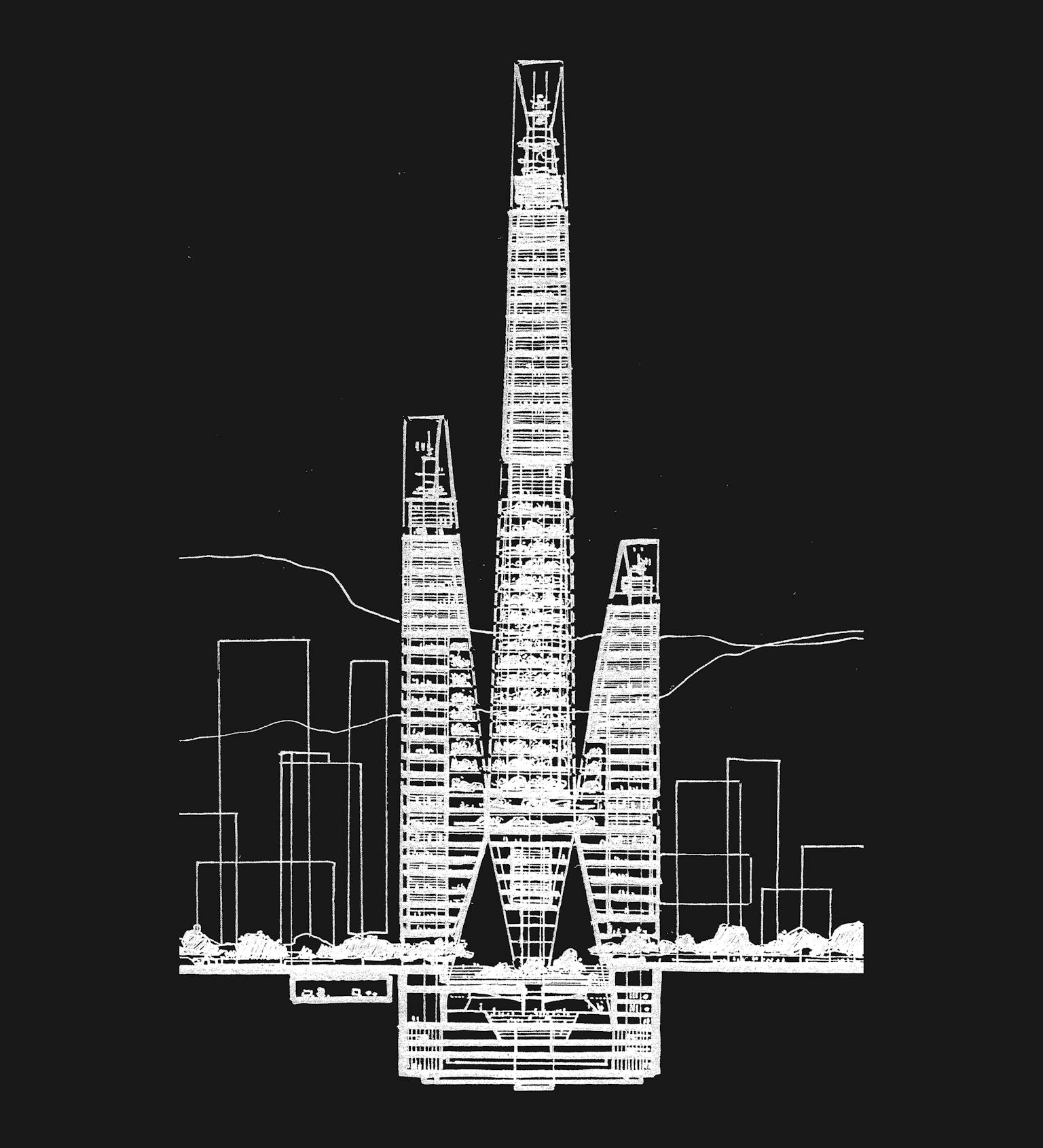
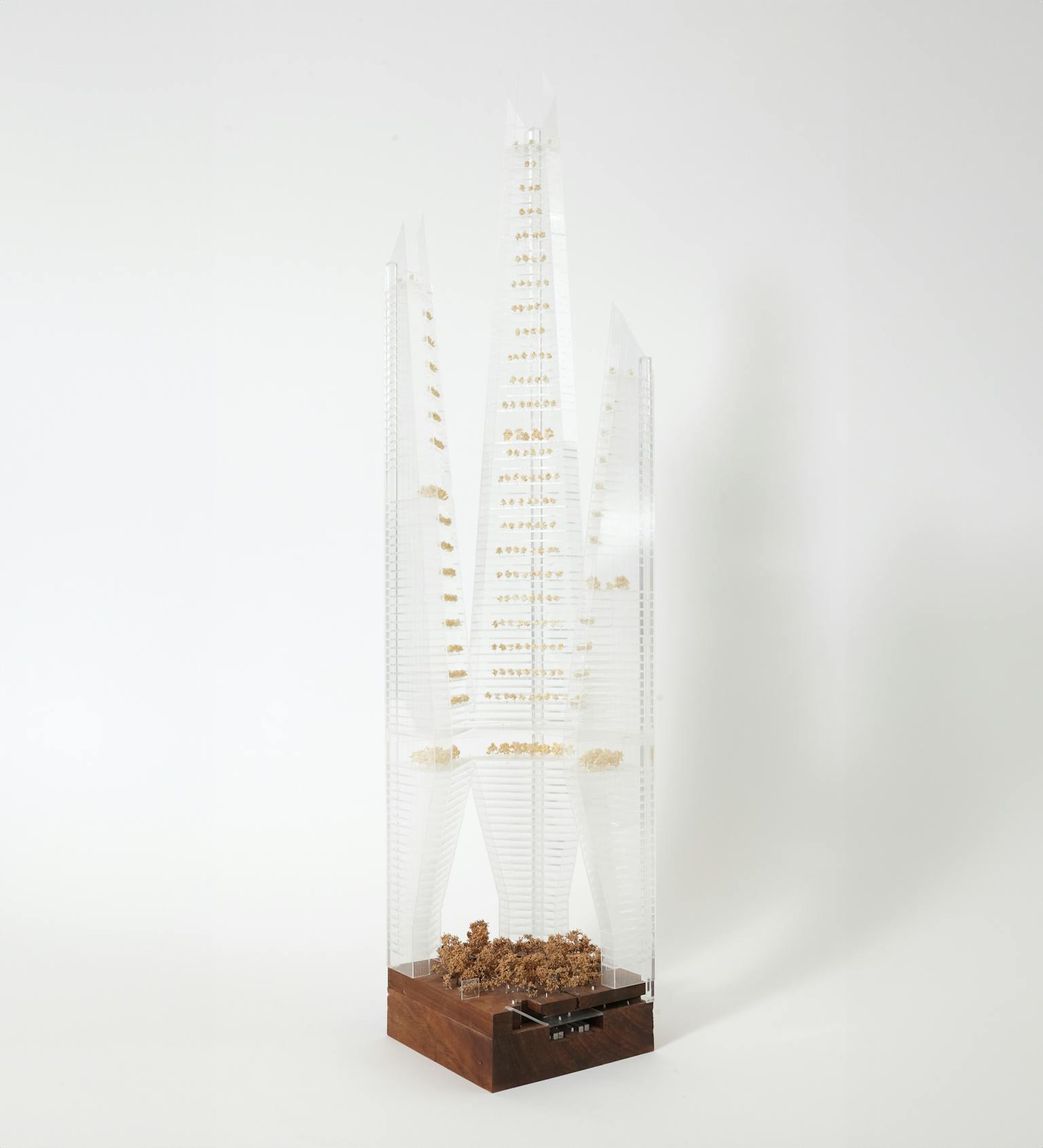
Inventive
Our design posed an exciting challenge on how to generate a tower development that could contribute to the city. We offered a high-rise, high-density sustainable building for modern city dwellers. The tower maximises the development value of the site without compromising on quality. Extending to 440m at its highest, the tapering tower form expands and contracts to create a series of floorplates that adapt to a wide range of functions.
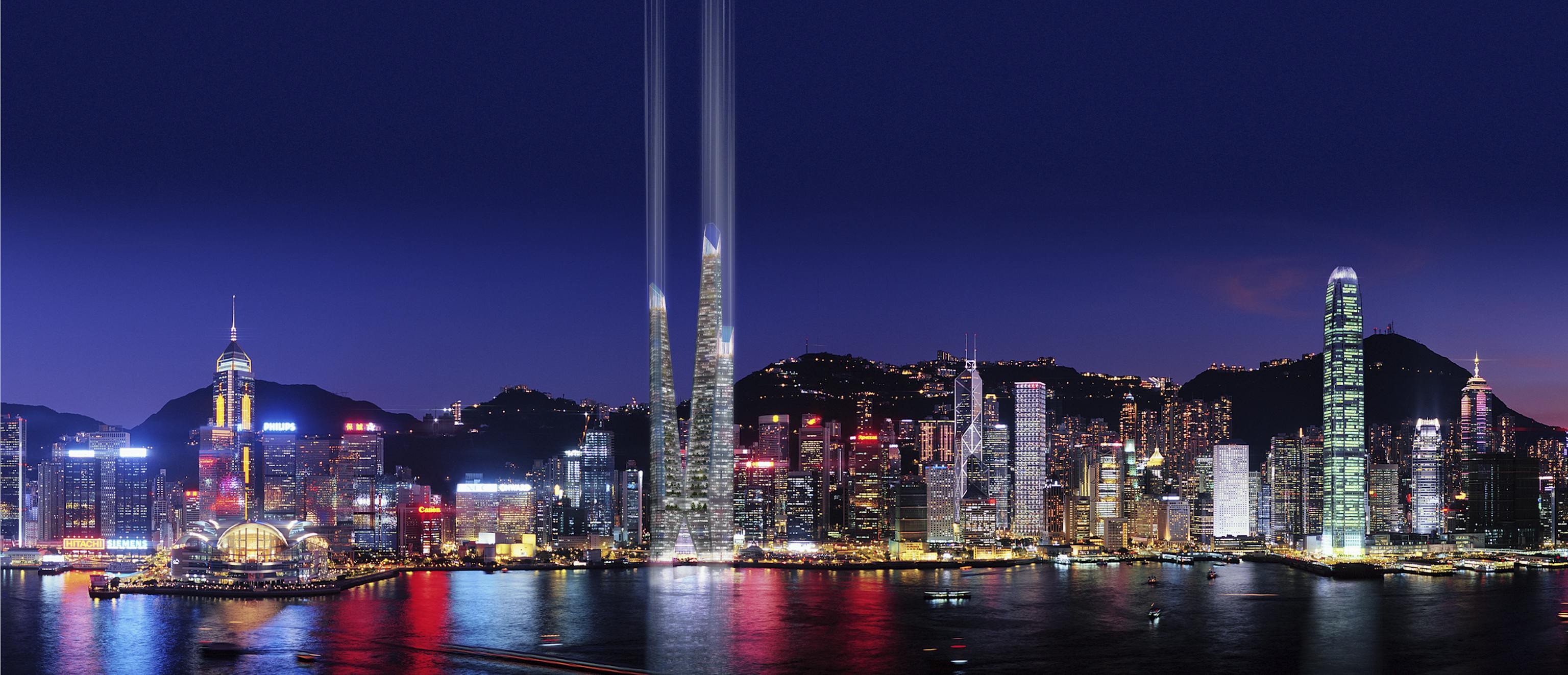
Responsible
We addressed the lack of civic space in downtown Hong Kong by receding the tower’s base. This allowed for greater integrated with the surrounding area, with shaded communal space protecting using from the elements. The tapering design of the floorplates has a number of benefits; the design maximises the opportunity for passive lighting, heating and ventilation systems, where the towers touch recreational and social spaces encourage connected living.
Sketchbook
